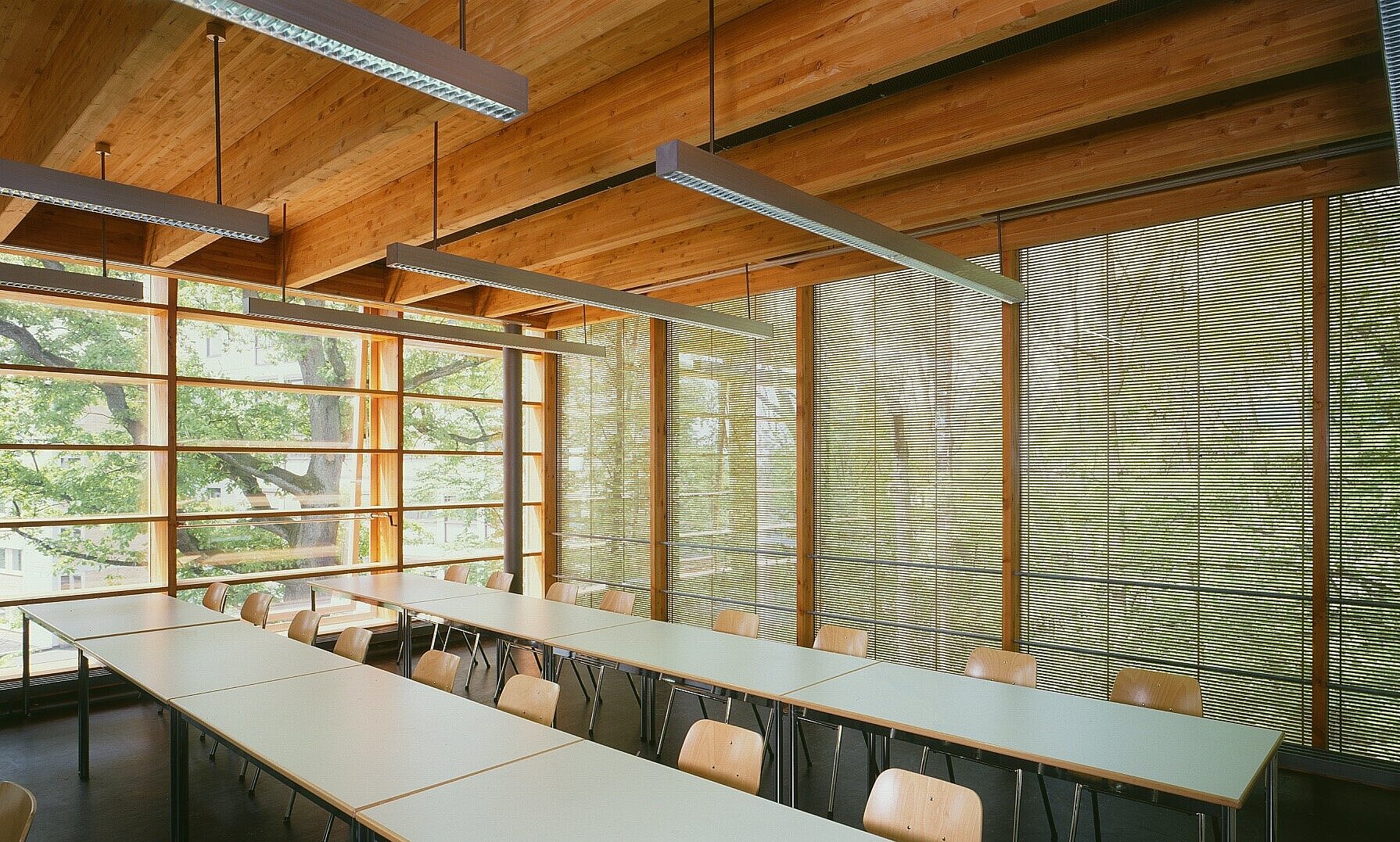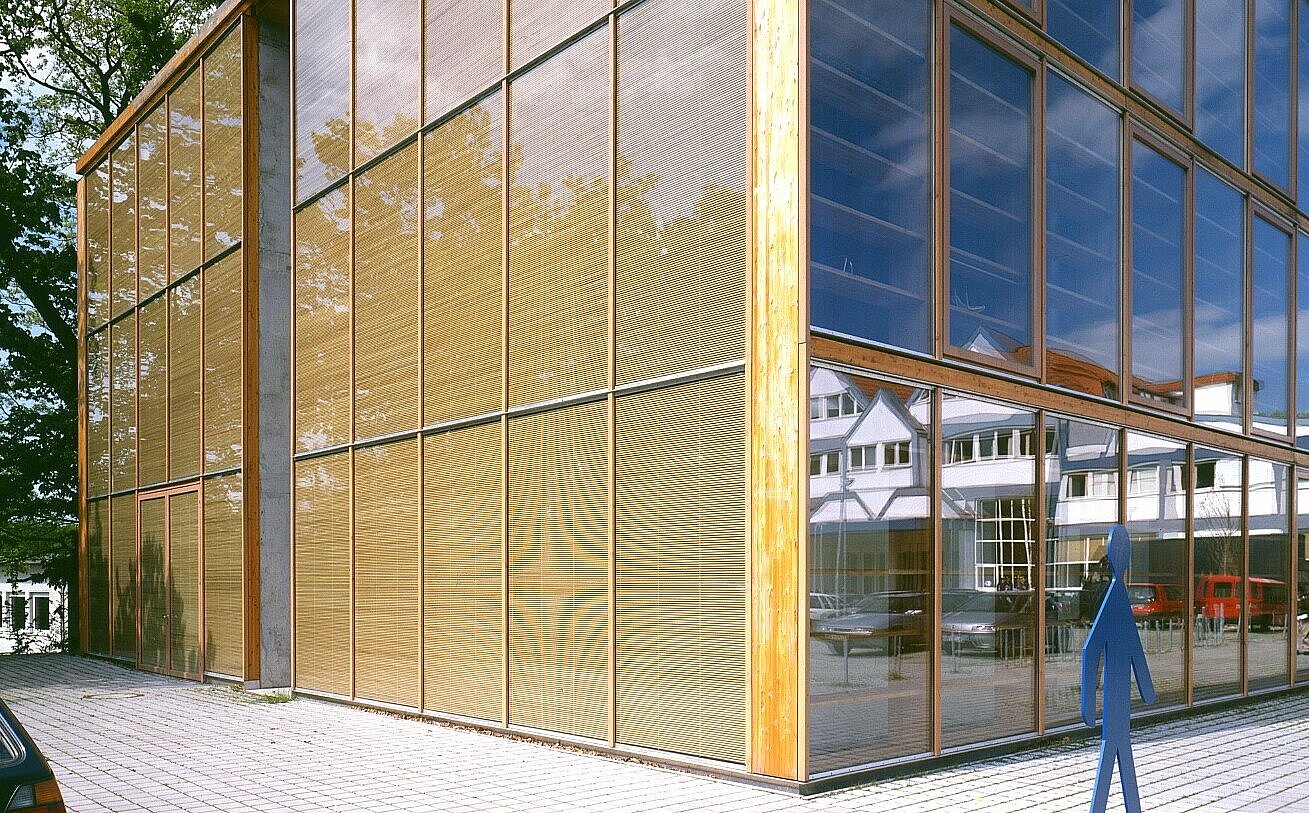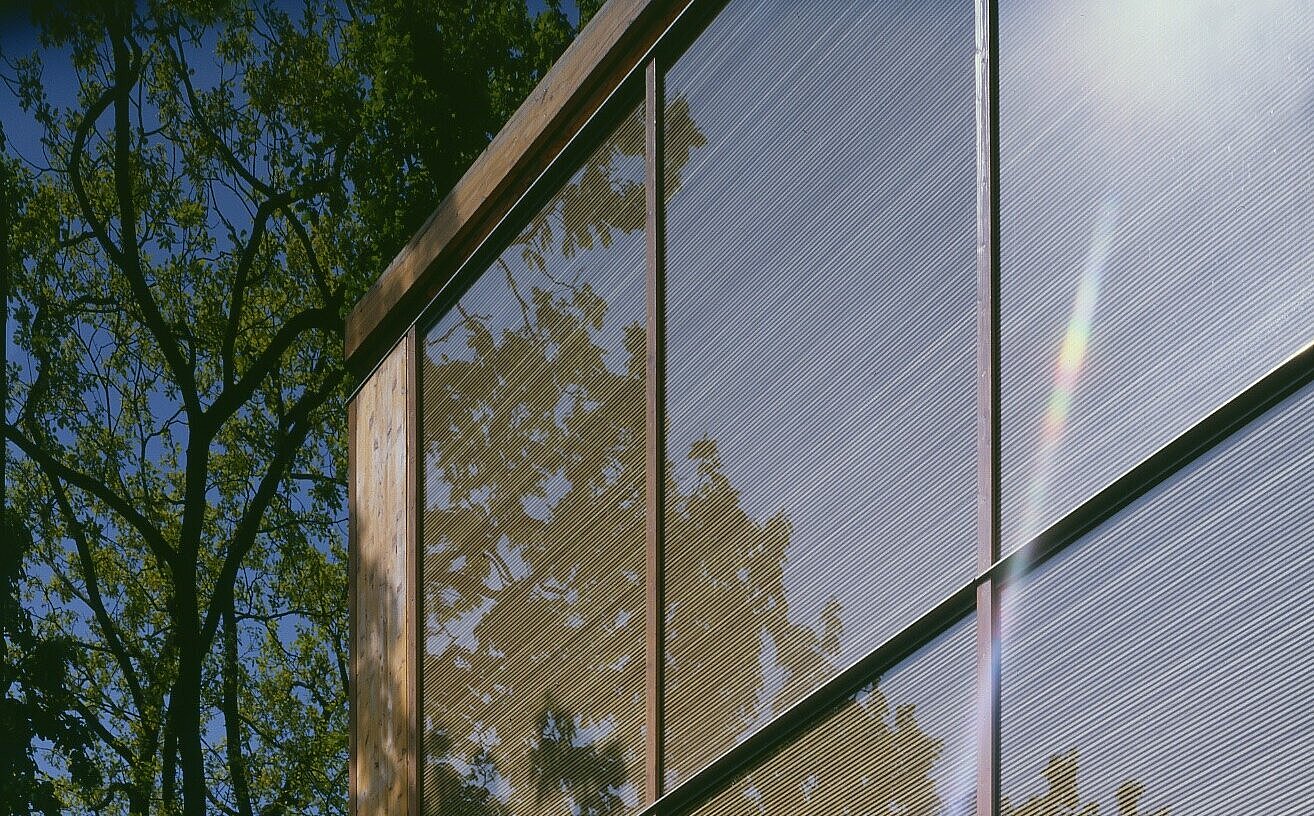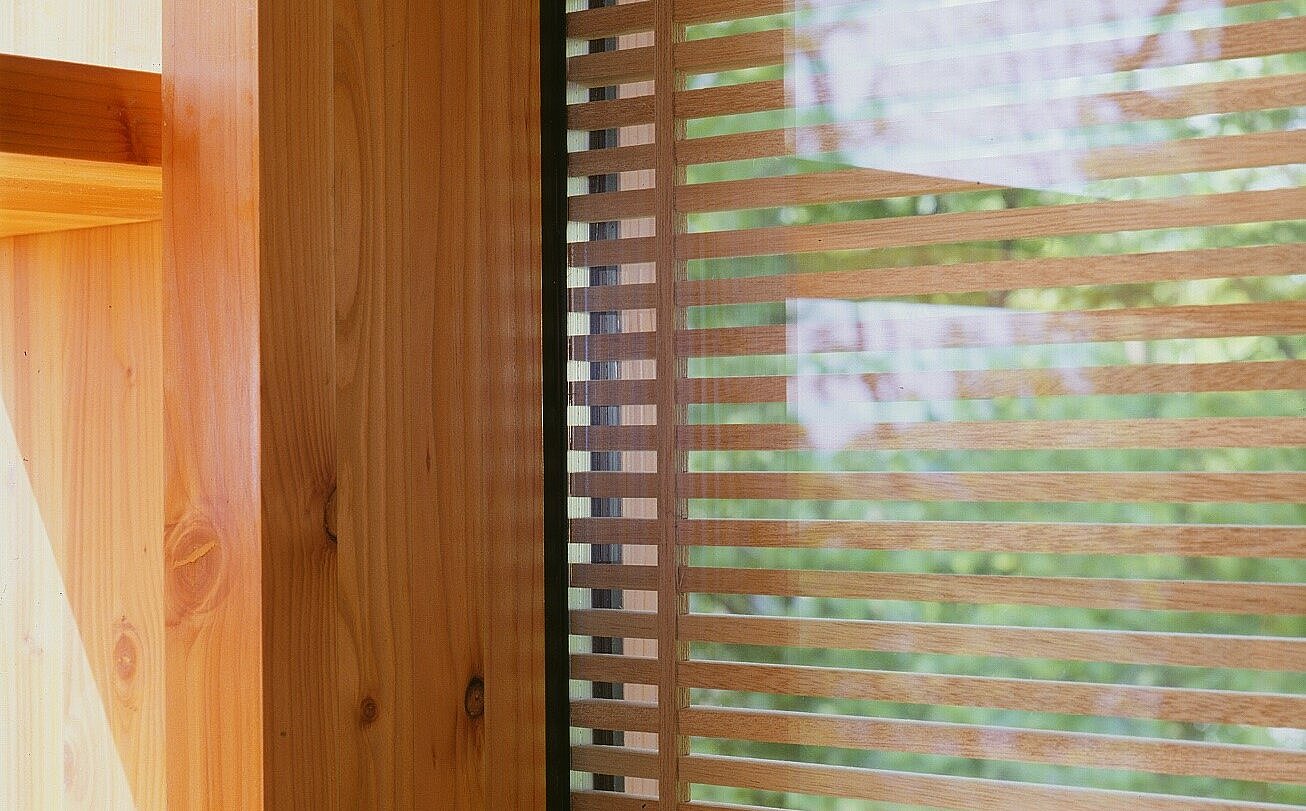With two façade designs, the building refers to the naturally grown forms of the surroundings. On the long sides to the north and south, the façade takes the form of an oversized wooden shelf. It provides the necessary sun protection in the rooms and at the same time offers the students the opportunity to present their work to the outside. Large-format opening wings ensure natural ventilation. A different design approach was taken on the east and west façades.
At the architects' suggestion, OKALUX developed a new glass panel with a filigree wood grid in the space between the panes: OKAWOOD Wood Grid. The louvre acts as sun and glare protection and allows warmly tinted daylight to enter the room. The grain of the wood and natural colour nuances create a lively impression with good depth effect. The innovative insulating glass is very transparent and ensures good light and view transmission.




