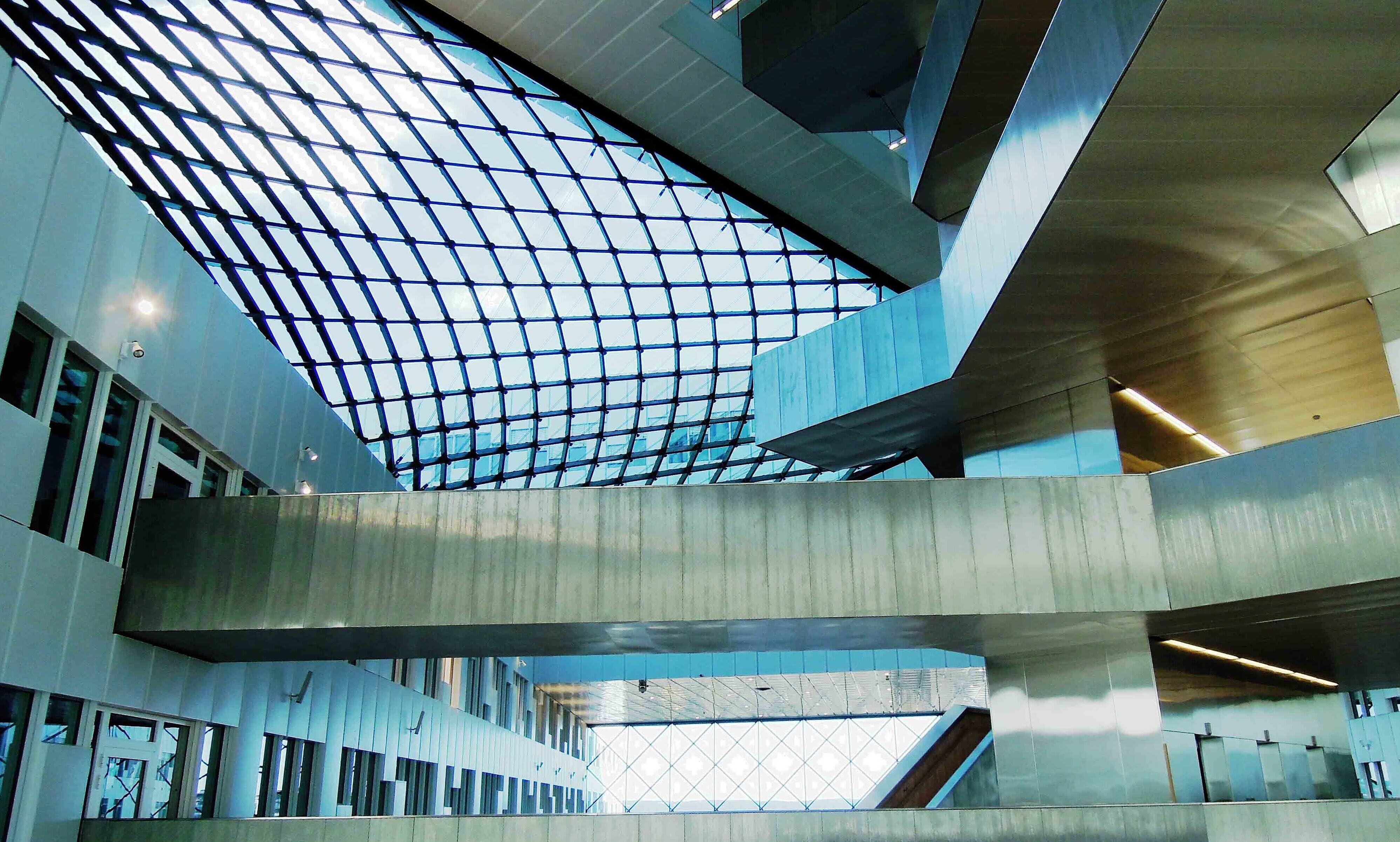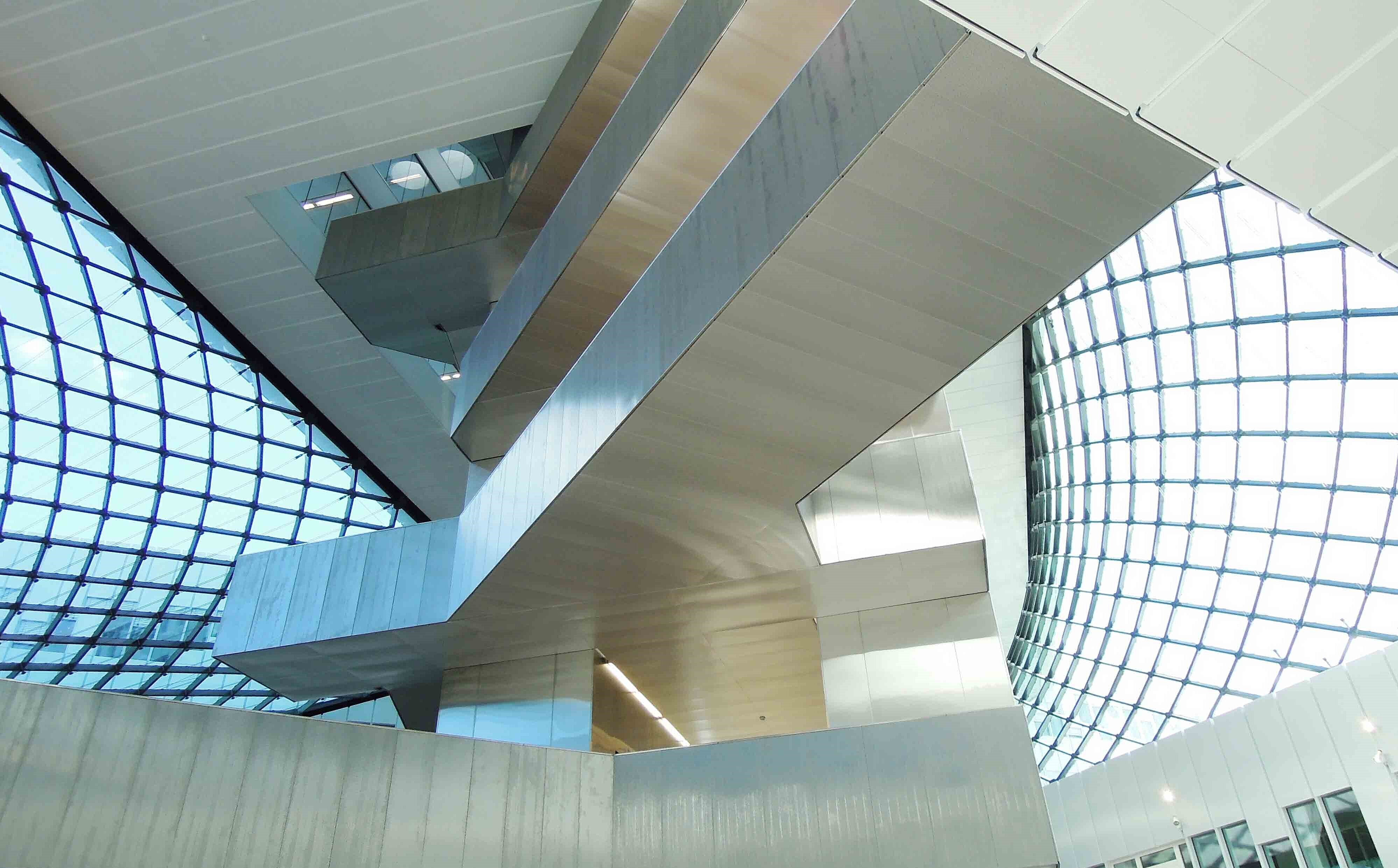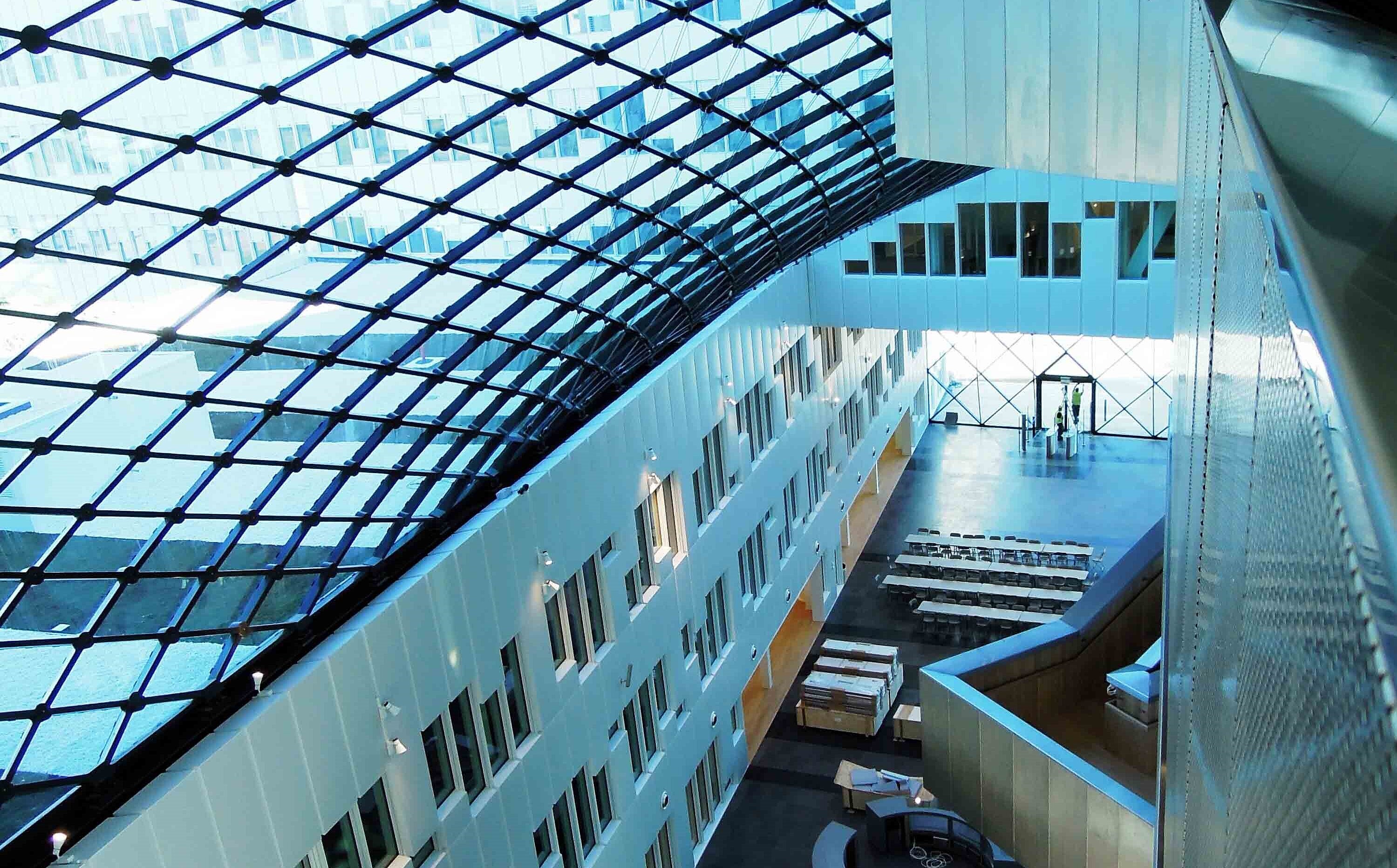An extraordinary constructive combination of steel, concrete and glass on the inside is provided with the necessary daylight and set it scene by OKATHERM on the façade and on the roof. By means of a wide range of different glass types, coatings and superstructures, the single-layer-free insulating glass can meet object-related spatial requirements in addition to technical values and functions such as light reflection or sound insulation. In the case of the Equinor headquarters, the construction of the round glass roof in particular posed a challenge in view of the amount of snow in the Norwegian winter.



