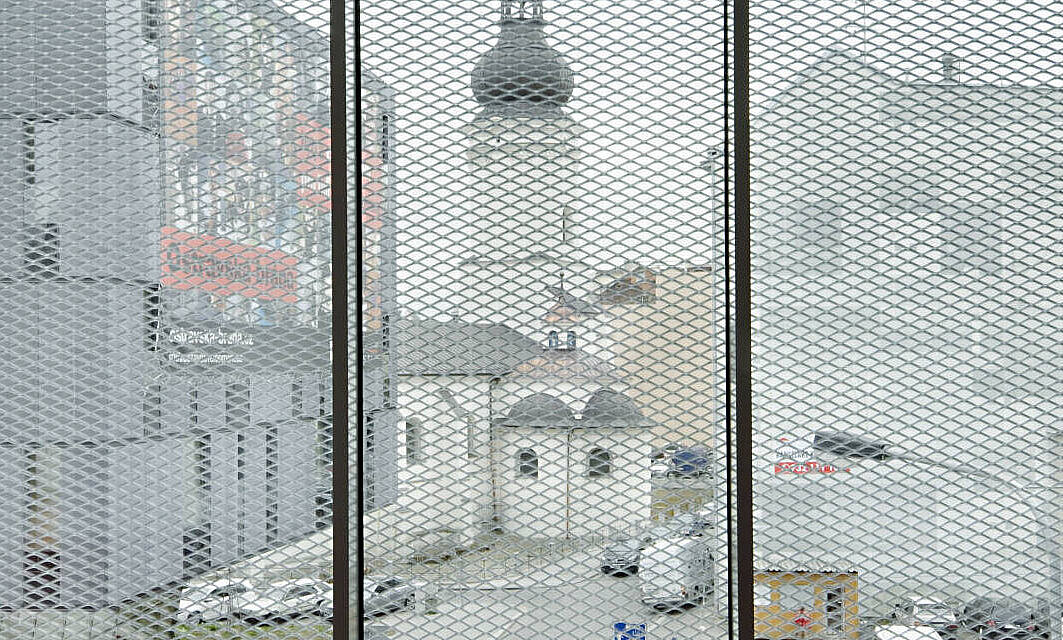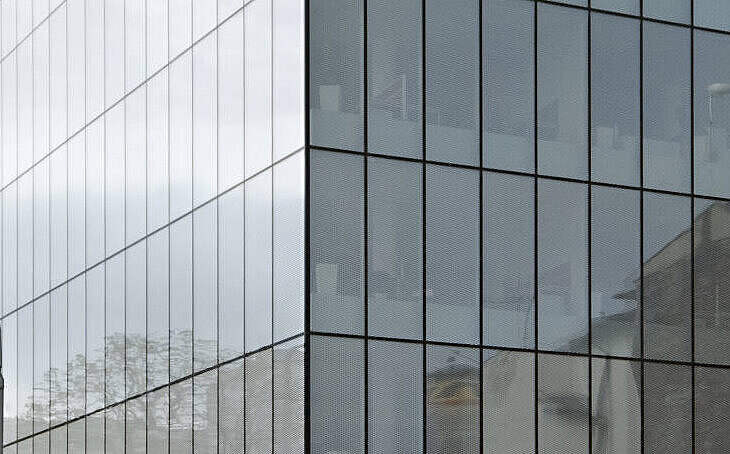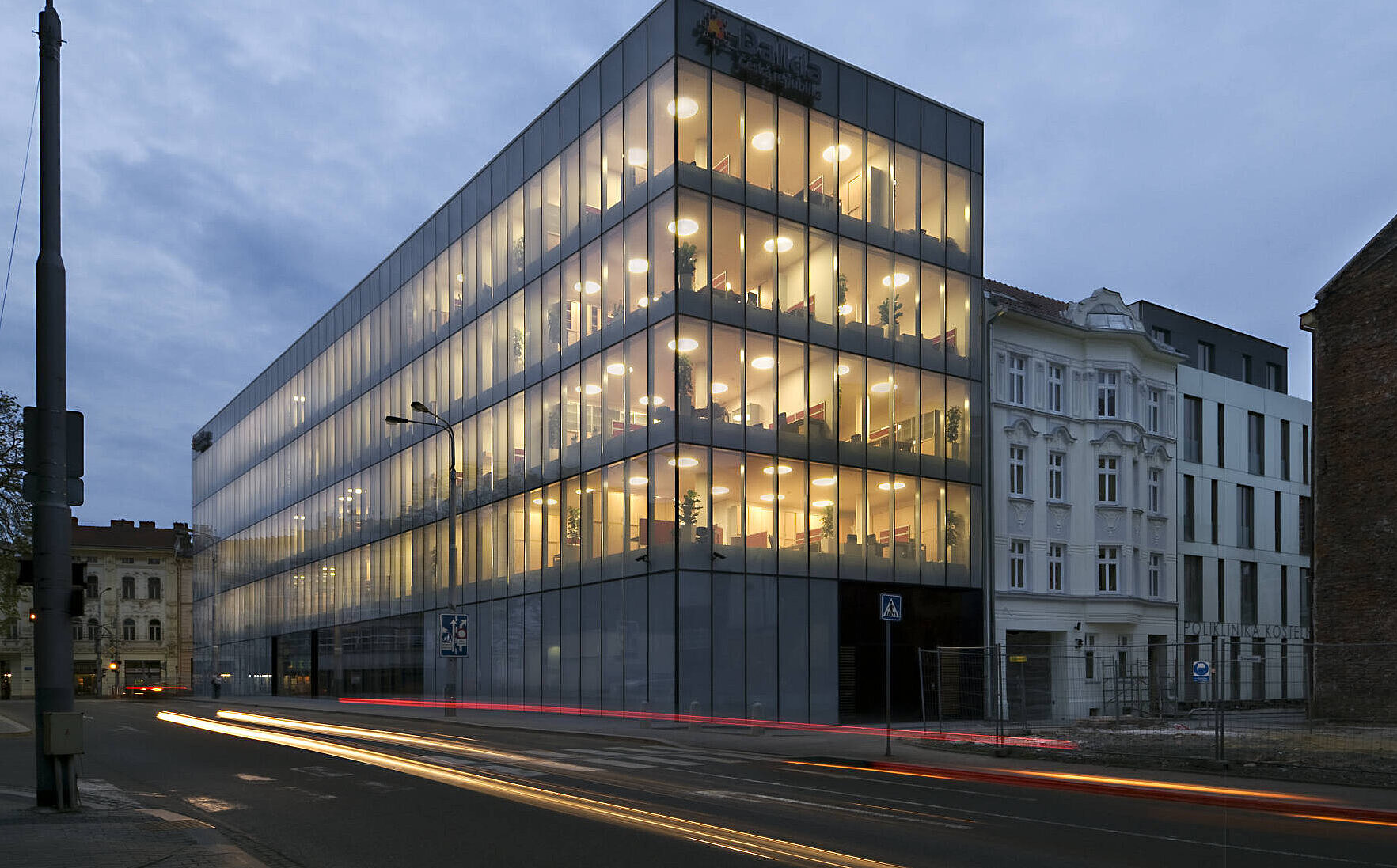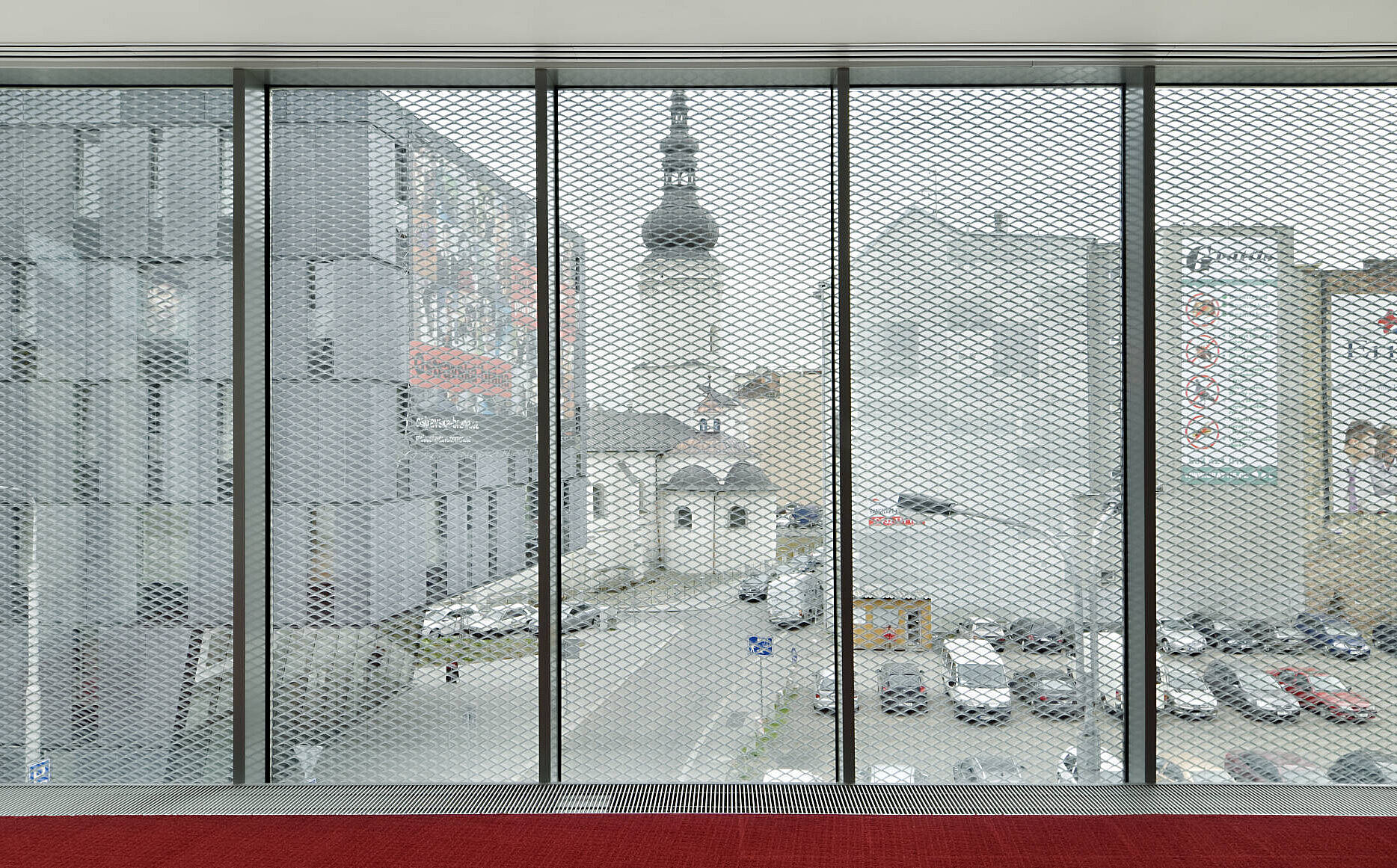Comfortable Working Conditions - OKATECH from OKALUX as decorative and functional sun and heat protection
At this very moment, an office building in Ostrava in the Czech Republic is profiting from the elegant sun protection and high exploitation of light provided by OKATECH insulating glass.
Ostrava, which is the third largest city in the Czech Republic, is in the midst of change. It has shifted its economic centre of gravity from the steel and coal industry in the 19th century to the machine building industry today. The business and service sectors are also growing. This development is benefiting from the advantageous location of the city in the border triangle of the Czech Republic, Poland and Slovakia and its connection to the railroad line between Vienna and Krakow. This explains the constantly growing demand for buildings which fulfil the requirements of modern service Enterprises.
The architects from the Architect’s Office Kuba & Pilař have cultivated an empty lot next to the intersection of Biskupska Street and 28 října, near the main square and the Ostravice River, by erecting a distinctive glass cube. The clear and elegant building, which incorporates the perimeter block development, lends the public road space a new outline and optical points of orientation. In alignment with the outline of the building site, the five-storey armoured concrete frame construction rises out of the ground plan in the form of a trapeze. Shop areas are located on the ground floor while offices can be found on the above four floors. Two connecting cores at the rear of the building unite the floors down to the two underground car parks.
The distinguishing mark of the building is its façade: The glass shell is structured by the filigree grid of the black post-and-beam façade construction. In spite of the total glazing, views into the building are limited during the day: Passers-by and drivers can only guess what is happening behind the metallic shine of the façade. While the office employees have a good view to the outside, their workplace is protected from curious glances. At night, the effect changes and the glass cube seems to be illuminated from within by shimmering light installations.
The shell owes its semi-transparent effect and special shine to OKATECH insulating glass with metal inserts from OKALUX. The functional glass softly diffuses the daylight into the interior while protecting it from sun and glare. OKATECHS’ large range of different metal wire mesh, expanded metal and perforated sheet make it the perfect choice for a myriad of individual design possibilities. Kuba & Pilař Architects chose a variant with anodised aluminum expanded metal for the office building in Ostrava. The three-pane build-up with sun and heat protective coating has an insulating glass U-value of 1.1 W/m²K (0.19 Btu/hr/ft²/°F) which guarantees optimal heat protection. OKATHERM heat insulating glass, which also has optimum values, was chosen for the shops on the ground floor because of its transparency.




