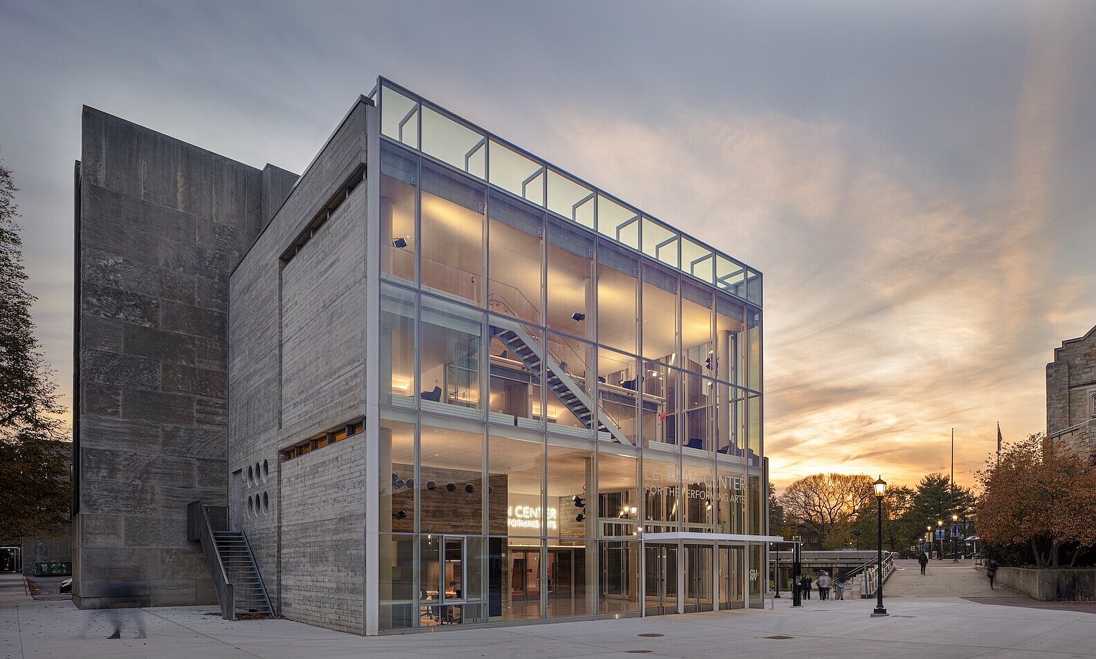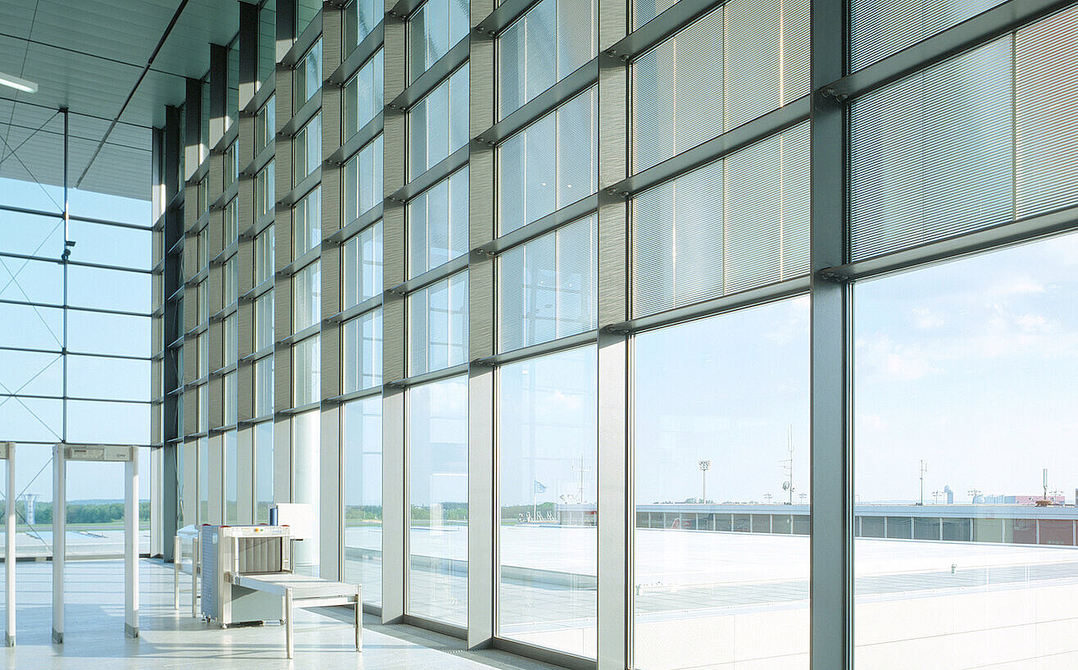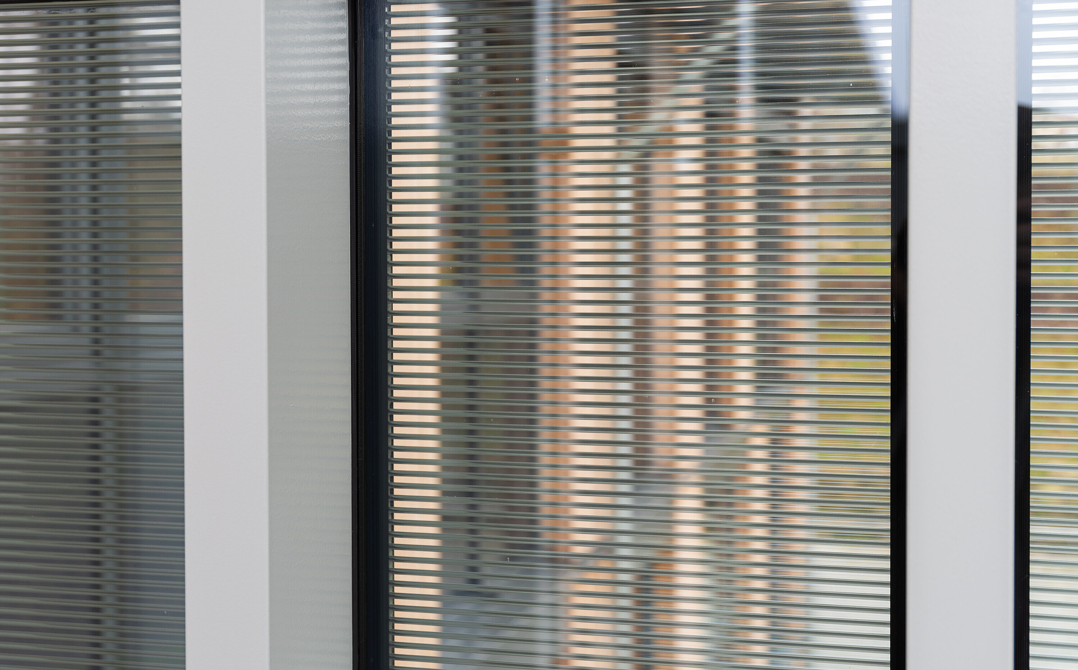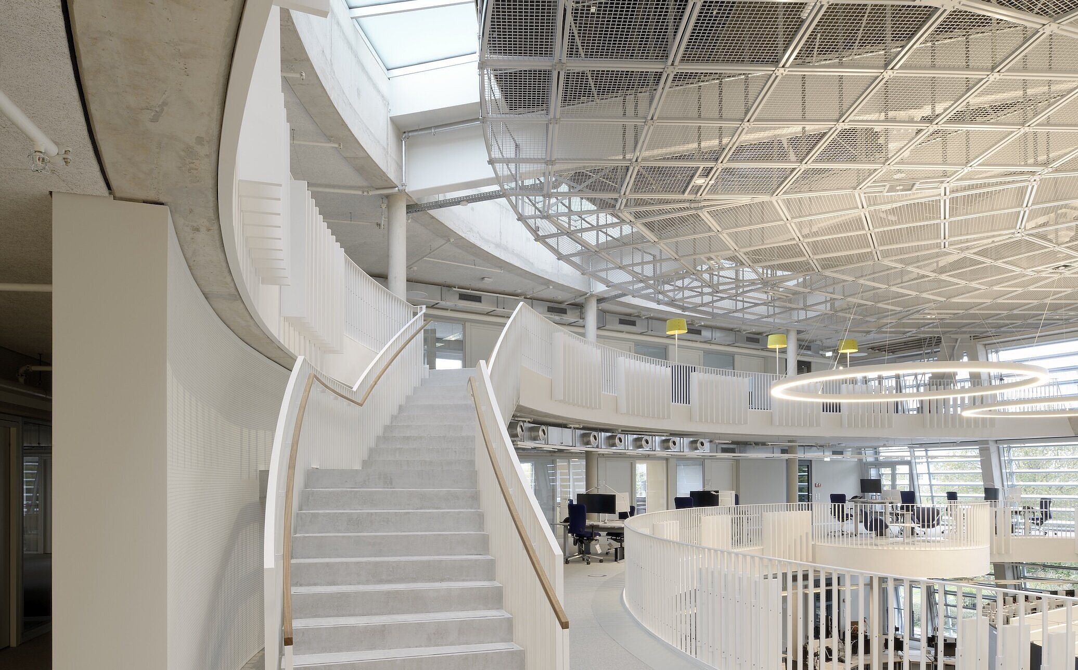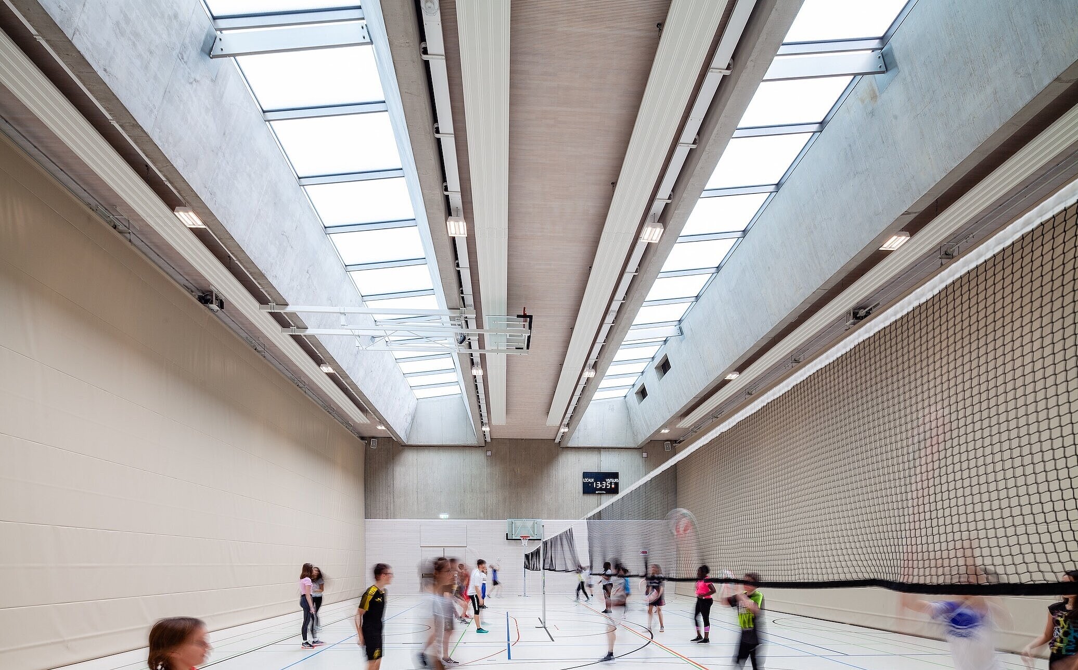Louvres inserted in a fixed order in the cavities direct the daylight selectively and glare-free deep into the interior of the building while protecting from direct irradiation and heat input.
Whereas OKASOLAR W and OKASOLAR F have been designed expressively for the façade. OKASOLAR S and OKASOLAR 3D were especially developed for overhead glazing. OKASOLAR P with fixed, vertical louvres in the cavity enables partial transparency in one direction at the same time as privacy screening in the other direction.

