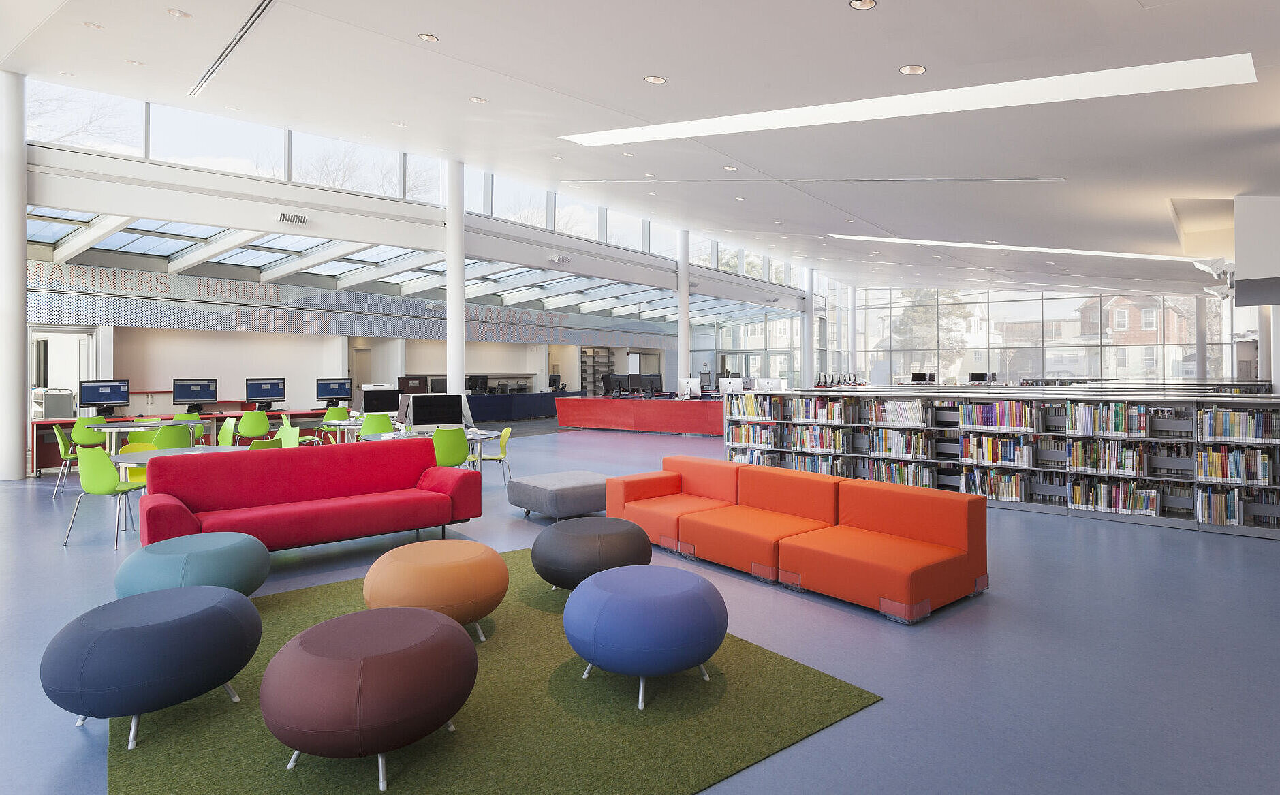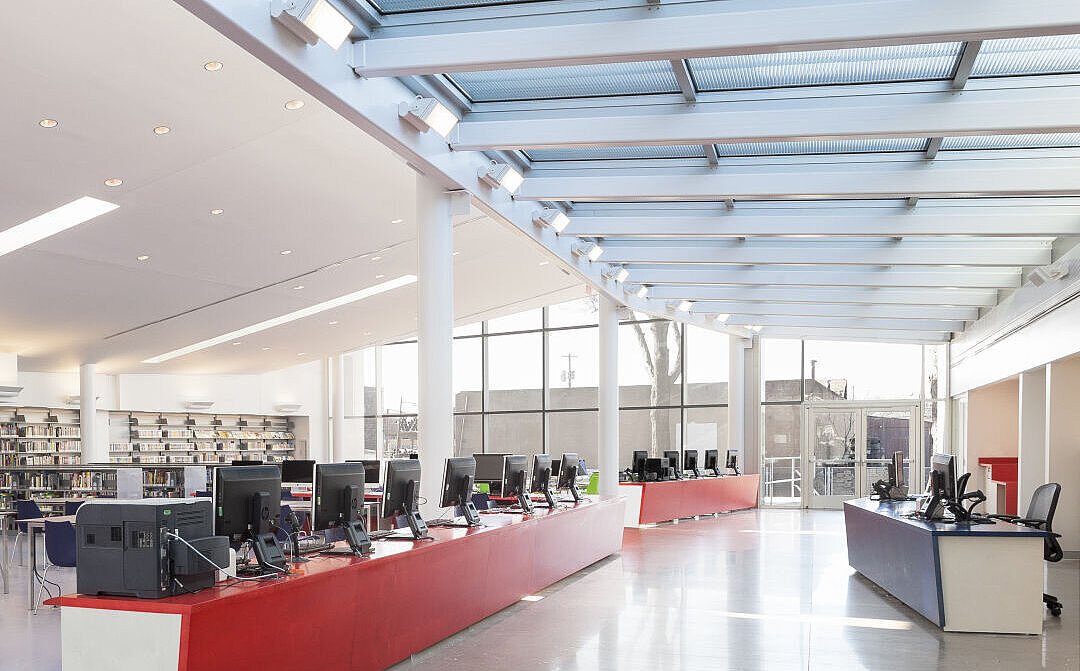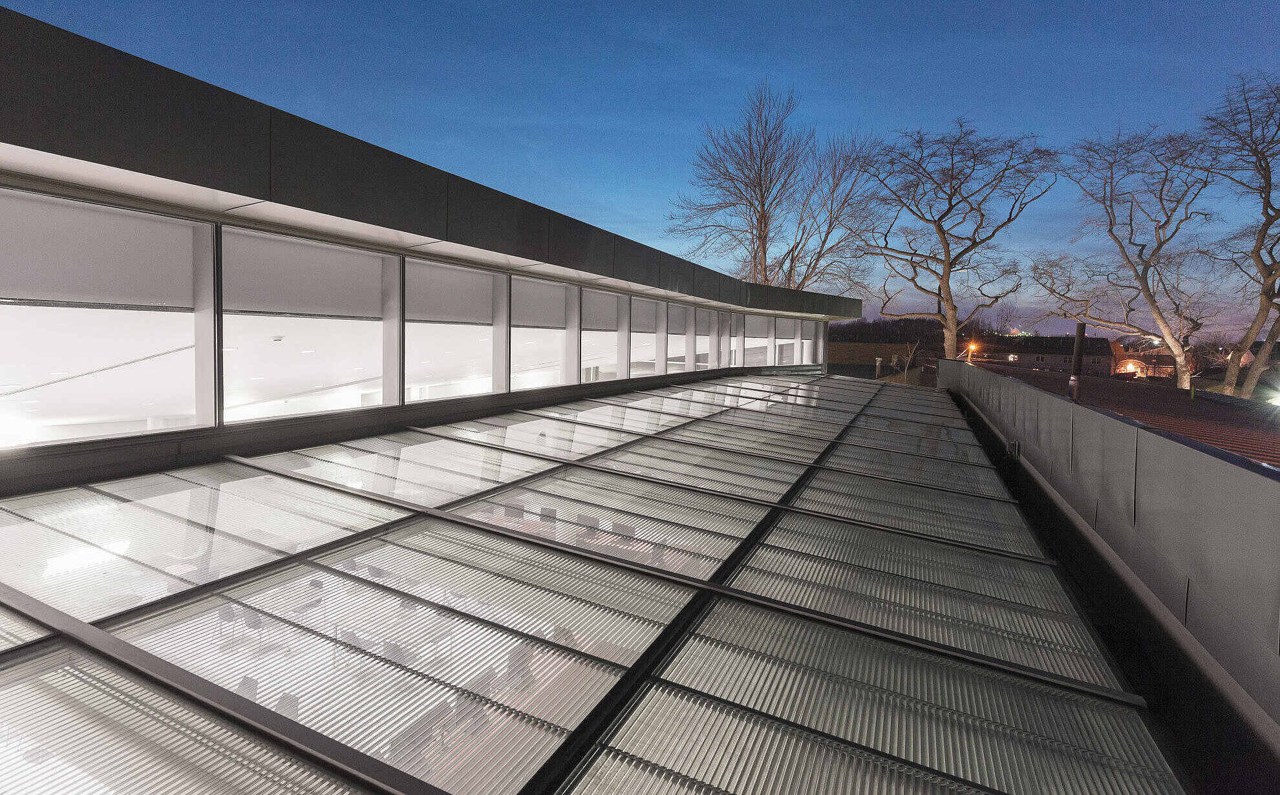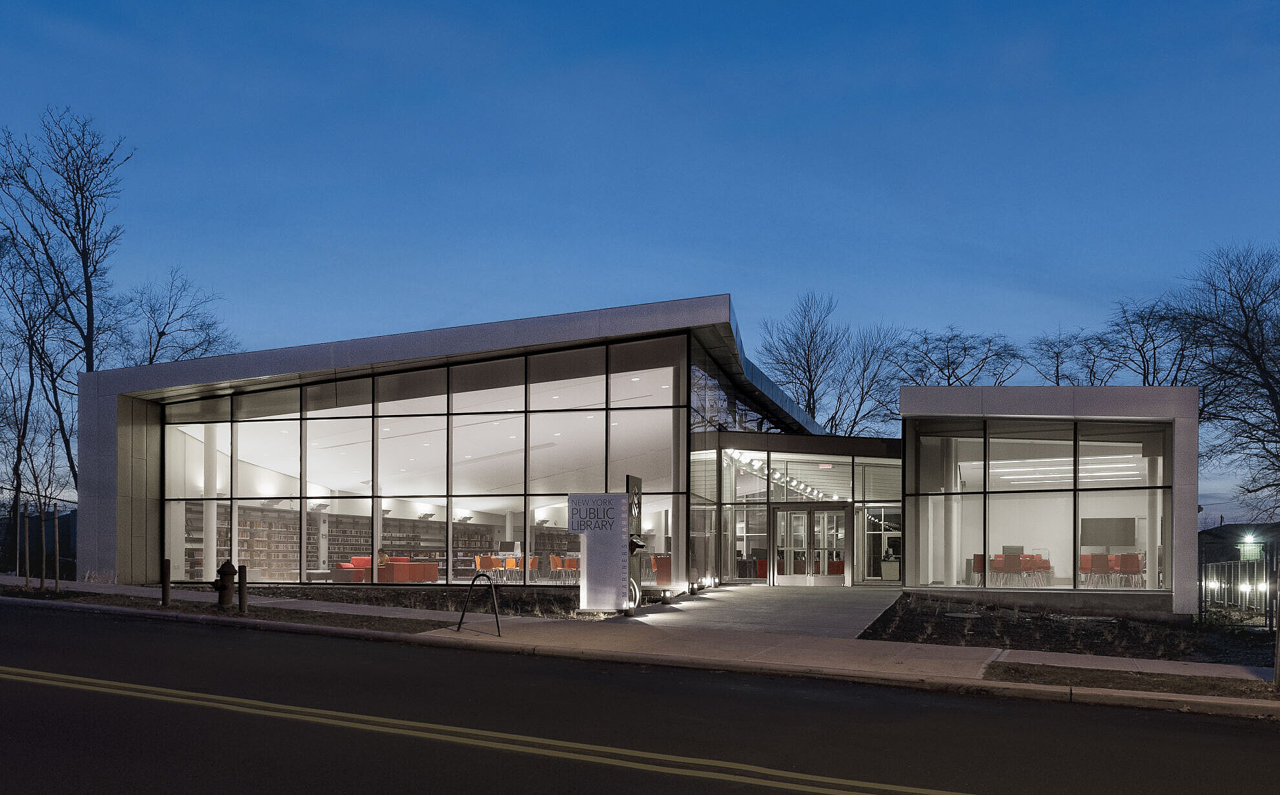Potentials of Sophisticated and Efficient Daylight Solutions - OKASOLAR Functional Glass from OKALUX in the Mariners Harbor Library
Daylight is of fundamental importance in architecture. Light is essential to design and perception. The effect that daylight actually has, however, is based on processes that are not limited to the conscious act of seeing. The non-visible wavelengths of light such as UV or infrared rays are perceived by the human body and influence our wellbeing. Research results confirm the large influence of natural light on the physical and psychic health of humans as well as concentration and performance. In addition, the quantity and quality of light has an effect on the total energetic system of a building.
Intelligent daylight systems take all of these aspects into consideration so that good design, sun protection, and effective exploitation of daylight do not exclude each other but actually function in direct synergy to create a healthy balance. Functional glass OKASOLAR from OKALUX was developed with light planers to optimize light guiding and shading. It has been built into numerous objects and proven in use that designs of highest quality can be realized when the importance of daylight is taken into consideration from the onset of planning.
Light Reading
Light is the design element that permeates the new branch of the New York Public Library, the Mariners Harbor Library. The new building designed by A*PT Architecture/Atelier Pagnamenta Torriani is open and flooded with light. From the metaphorical level – in the sense that knowledge implies enlightenment – to the actual harvesting of glare-controlled natural light, the use of daylight plays an essential and ubiquitous role.
The architects describe the building as a “cracked open oyster shell, in which the pearl of knowledge is revealed to the user”. This design idea is not only a historical reference to the site – Mariners Harbor used to be known for its oyster trade – but also conveys the image of a priceless core in a rough shell, the new pearl of Staten Island.
Architecturally, this is translated in two building volumes which are “cracked open” through a slight twist, creating an exterior entrance area, which transitions to the interior as the central circulation spine. This important connecting element is completely glazed and links all library services: the reading spaces and the support functions, “the world of books and knowledge.”
Large windows and skylights maximize the incident light in the interior. To achieve optimal glare and sun protection, A*PT chose OKASOLAR S functional glass from OKALUX for the overhead glazing. This insures even illumination of the rooms with diffuse daylight at any time of the day and year. Direct irradiation is eliminated. The exact adjustment of the shading system on the building is made in the factory based on exact solar assessment. The integrated shading systems create a comfortable atmosphere in the interior. Another positive aspect for the user is the possibility to look outside
The innovative daylight planning in the library is part of a sophisticated total energy concept, which includes the use of recycled materials, the preservation of the tree population in the library garden and sustainable water management. All of these aspects will lead to the LEED Silver certification of the building. The architects have also received other prizes and awards for the building such as the “Award for Excellence in Design” from the “New York City Design Commission”.
The optimal use of daylight is an important factor when it comes to planning sustainable, future-oriented buildings. As important element in the energy management of objects, sophisticated daylight systems can make an immense contribution in achieving this goal. The importance of a comfortable daylight atmosphere in the interior for the wellbeing of the user is immeasurable.





