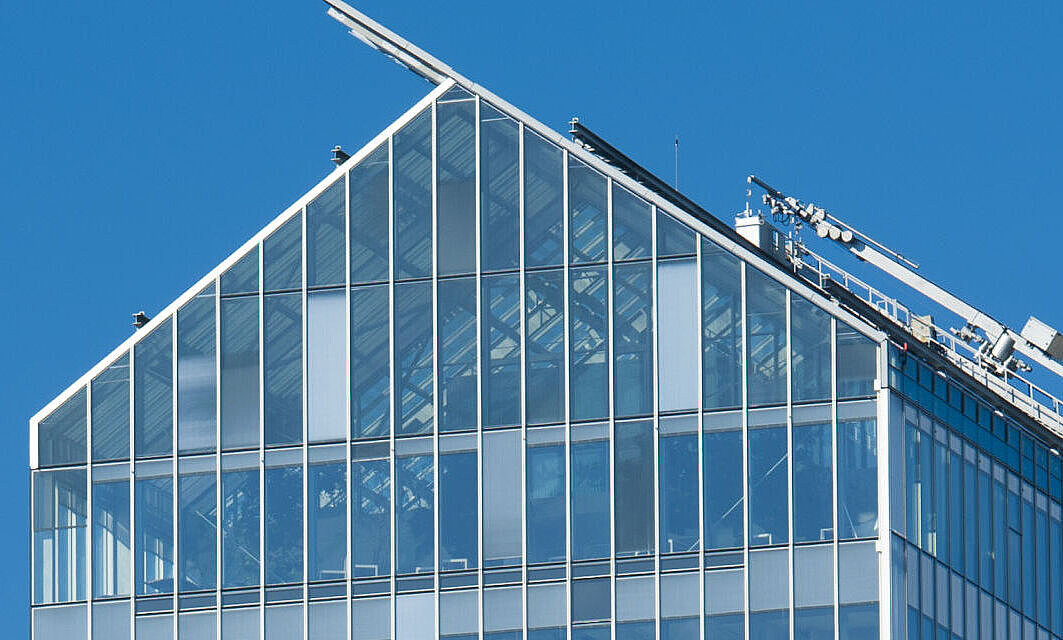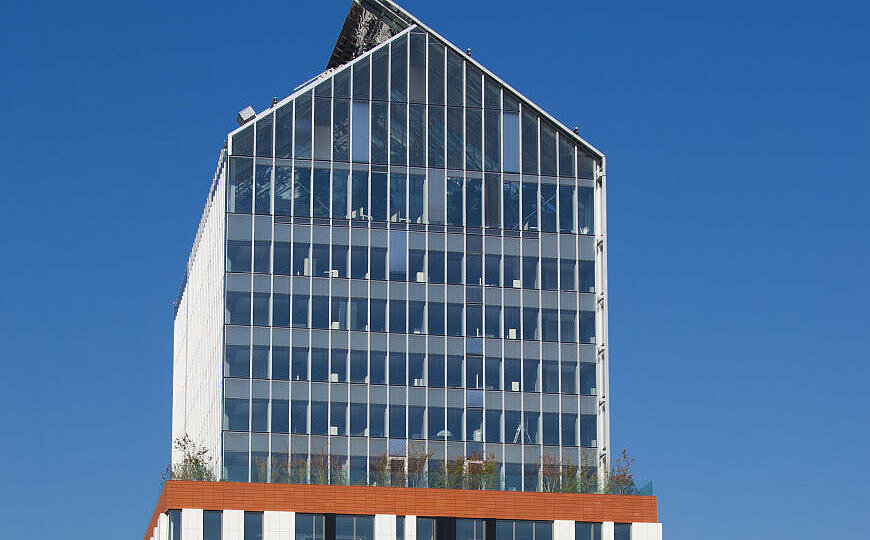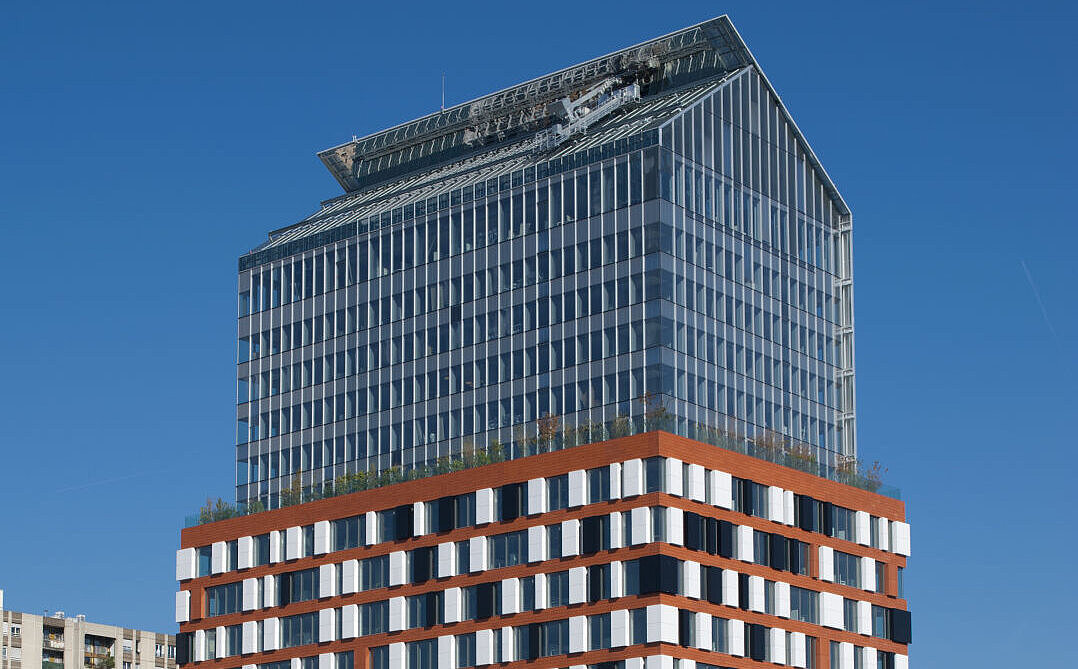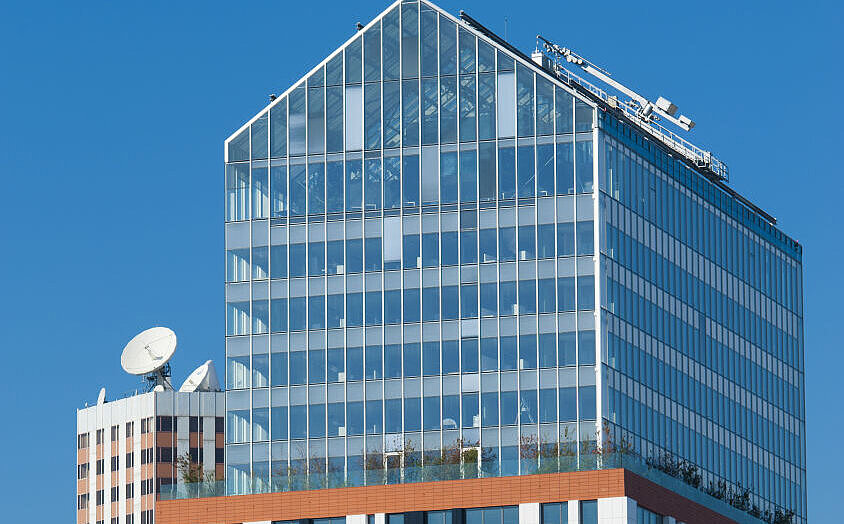Unconventionally Stacked - Functional Glass OKASOLAR from OKALUX: the Crowning Achievement of the “Horizons” Office Building in Boulogne-Billancourt
High-rise does not necessarily mean high-rise, as the new “Horizons” office building designed by Jean Nouvel, located in the southwestern part of Paris, demonstrates. A typical high-rise has identical floor plans from the ground to the top floor often varying only in the height of the rooms. Here is where the Horizons stands out. Three differently formed cubes with differently designed façades interpret the theme "high-rise" in an utterly new manner. Jean Nouvel describes the Horizons as a "non-tower". This new, individual architectural organisation of space was designed to create better working conditions.
The building is located on the premises of the former Renault Plant in Boulogne-Billancourt which are being developed into a new, lively city quarter with offices, flats, shops and public facilities to be completed by 2023. Jean Nouvel is also responsible for the master plan for the new quarter. The Horizons comprises 38,600 square meters which are predominately occupied by offices; 4,000 square meters are reserved for sales areas and shops. The unconventional building consists of three differently formed and designed blocks which are stacked in a slightly offset manner on top of each other. Green roof gardens liven up the building complex while marking the edges of the building. The cubes and roof terraces symbolize five different landscapes which define the appearance of the high-rise; with each of the three cubes, from the semi-basement to the sky lounge, appearing slightly lighter and more ethereal than the level below it. On the one hand, differing largely in shape and size, on the other, depending on the alignment, solar irradiation and view, the façades differ in their designs concerning material and transparency. The semi-basement is a flat structure with dark façade cladding and large, transparent surfaces. The block-shaped middle cube, with circumferentially mounted ribbon glazing and shimmering façade elements in brick red, white and black makes the connection as well to the surrounding high-rises as to the past history of the site. The two massive cubes are topped by a slim glass house with a gable which, through its transparency, seems to melt together with the sky depending on weather and light conditions.
Office rooms are located from the 13th to 17th floor of the cube. On these floors, OKASOLAR W functional glass from OKALUX ensures pleasant working conditions. The fixed louvres in the cavities of the insulating glass shield against direct solar radiation. The special profile of the louvres reflect a large part of the solar radiation back to the exterior thus reducing heat input while allowing daylight to enter the rooms.
The literally crowning achievement of the building is the size and generosity of the 18th floor. The interior is very inviting. It is not only the lush foliage that creates a pleasant atmosphere; the OKASOLAR S glass mounted in the pitched roof supports the suggestive sensation of comfort by the user. The functional glass shields from direct solar radiation and ensures an optimal balance between sun protection and the exploitation of daylight. The louvres permit an unrestricted view of the sky towards the north and the users can also enjoy panorama glimpses of the quarter. OKASOLAR S and W on the upper floors ensure high visual and thermal comfort in the building, which also – as defined by Jean Nouvel – leads to a large improvement in working conditions and the comfort of areas of sojourn.




