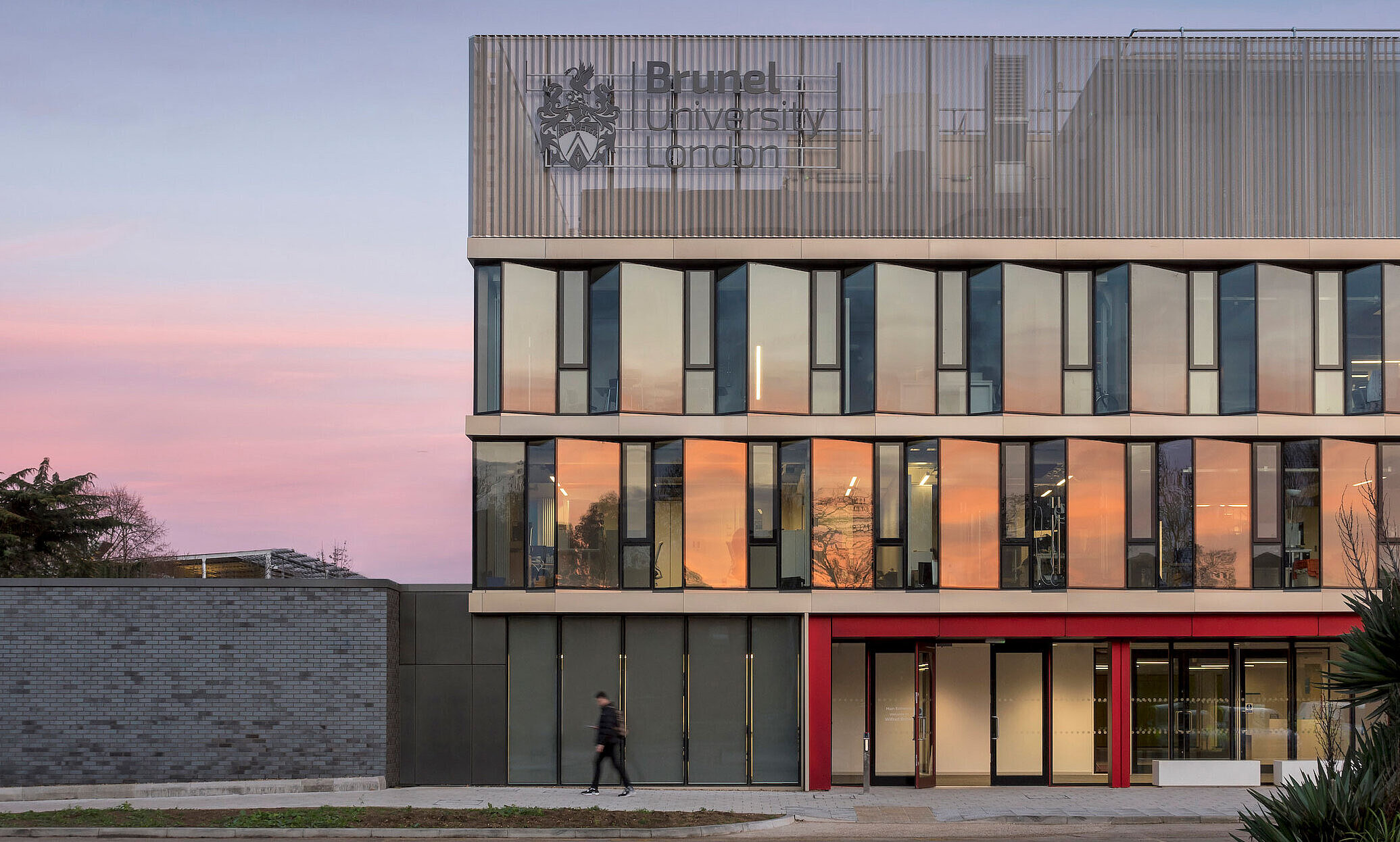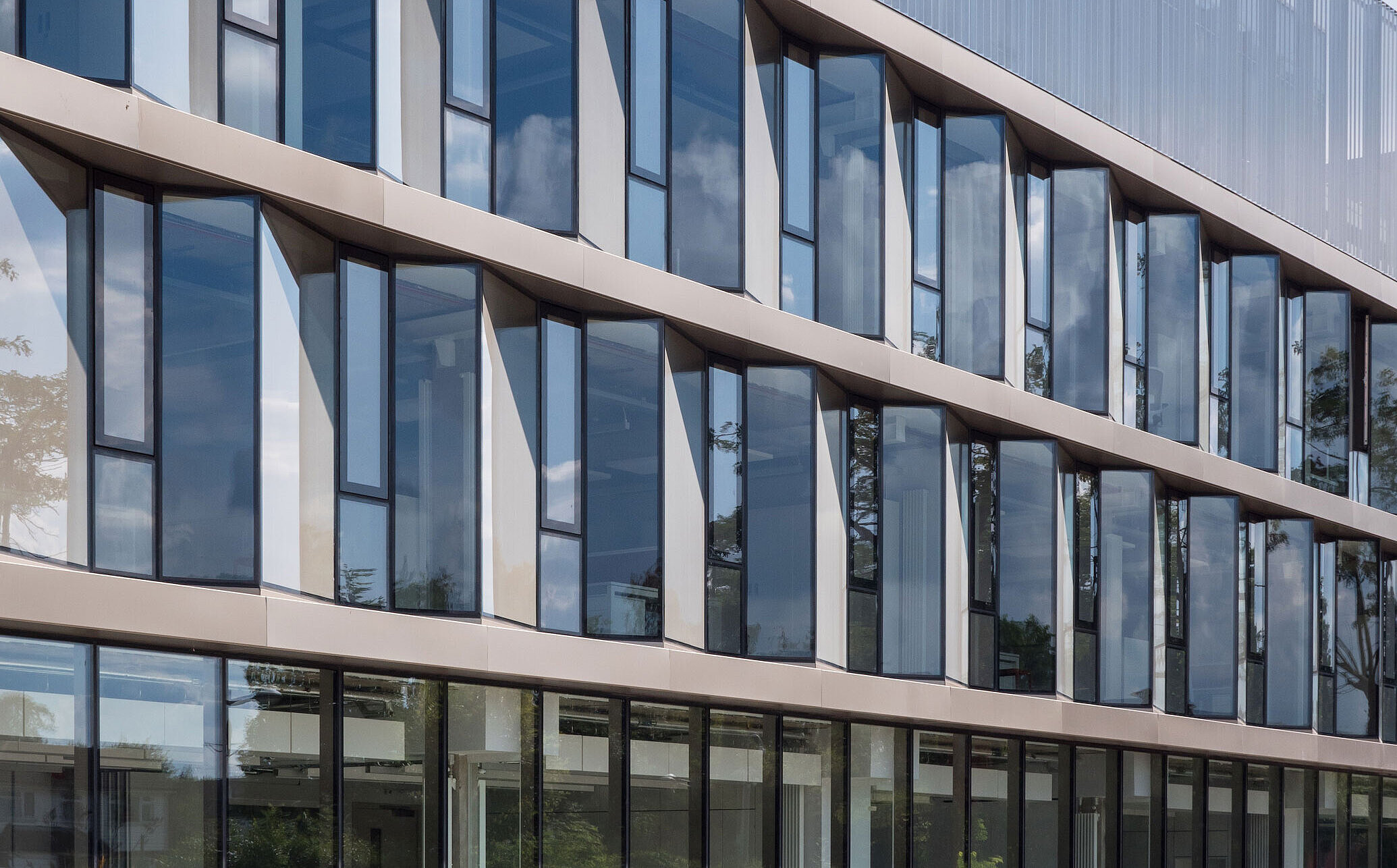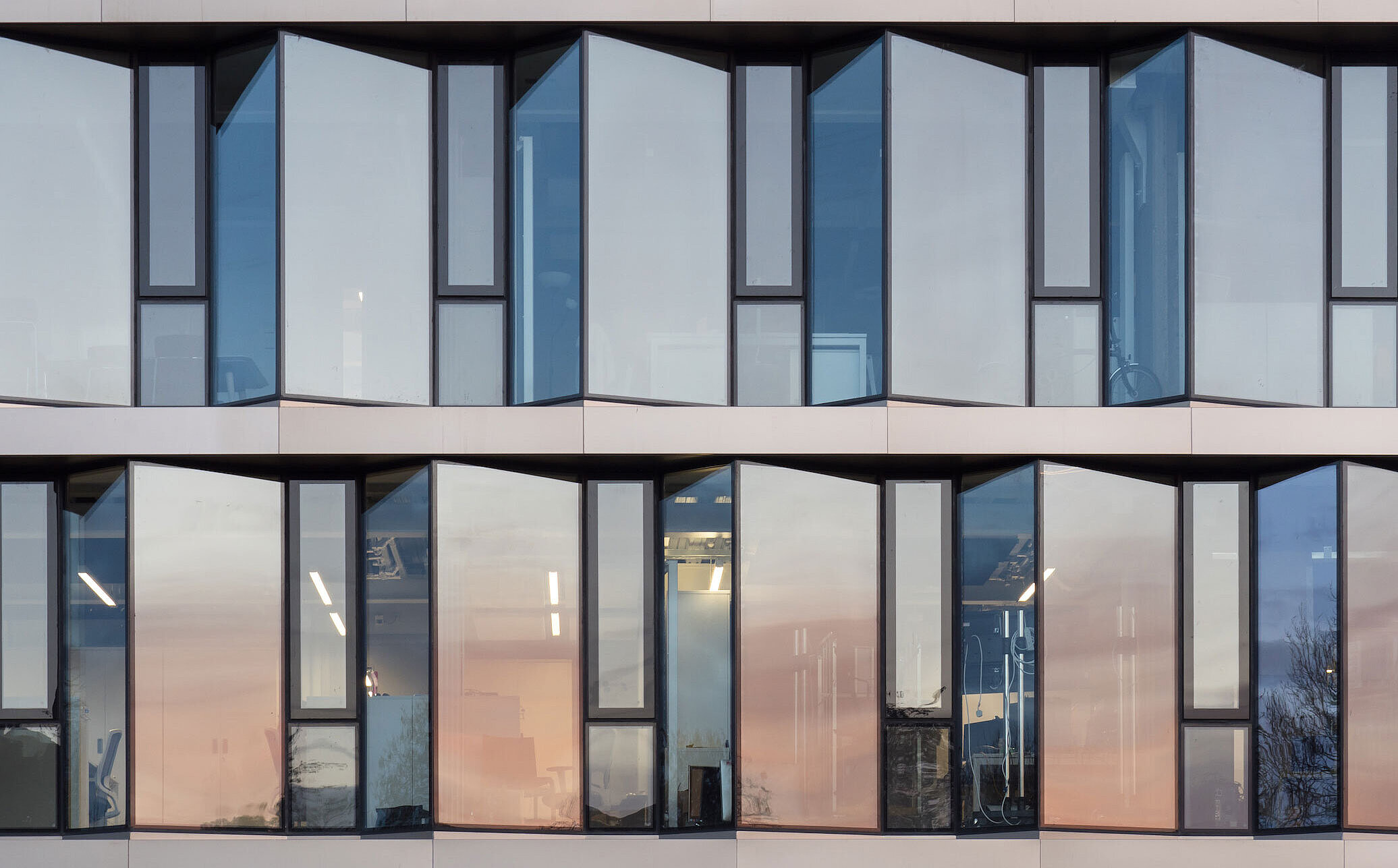Stripped down to its concrete frame, the London architects gave the building on the western boundary of the university a new, welcoming identity with a glass sawtooth façade. An alternation of transparent glazing to the northwest and using OKATECH Wire Mesh to the west and southwest results in an architecturally exciting façade interplay. During the day, it gives the building shell a special glow and the façade has a metallic shimmer in the sunlight. The metal fabric is not only an attractive element of design but also fulfills high requirements on sun and glare-protection.



