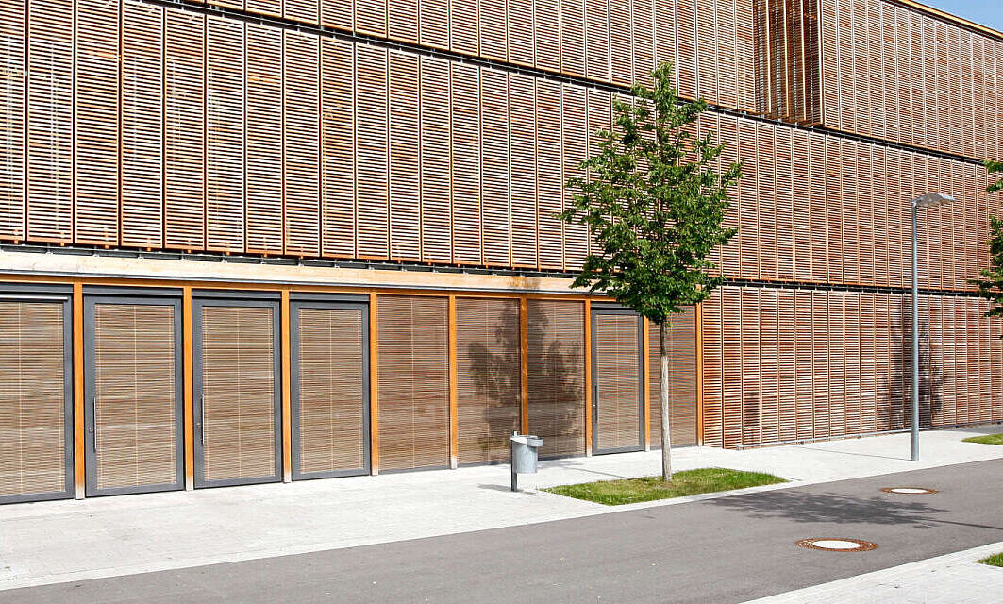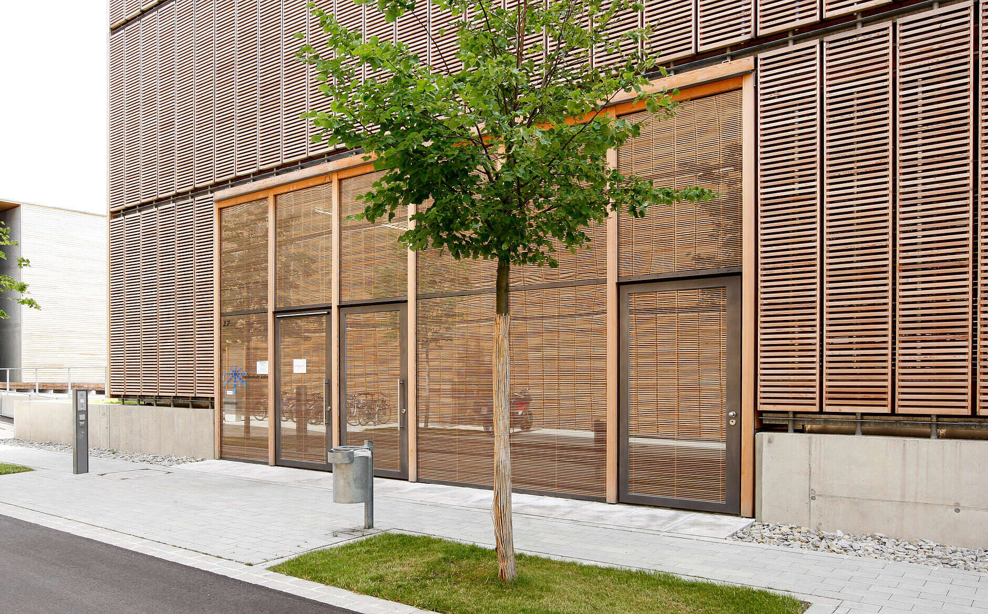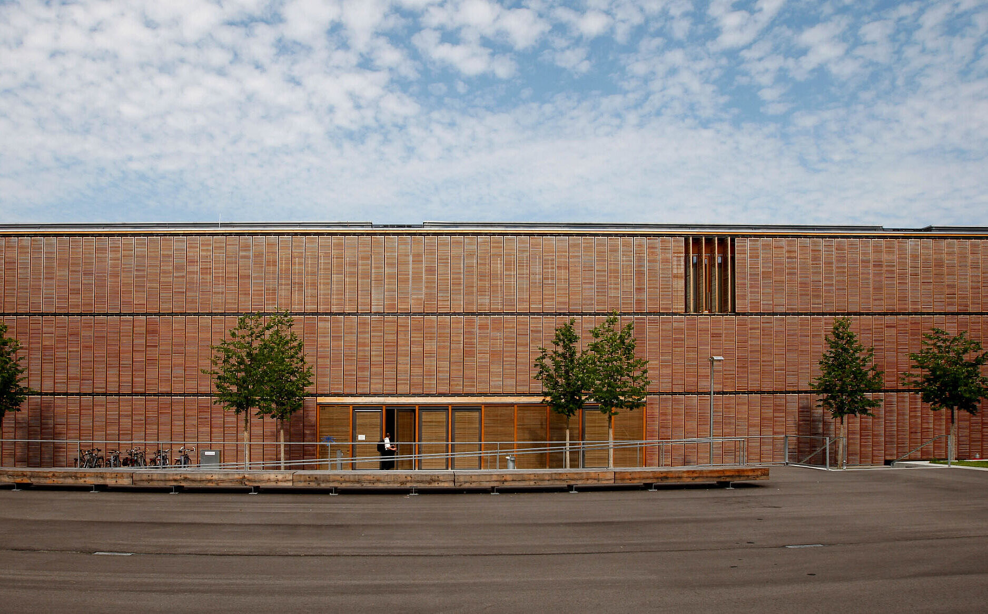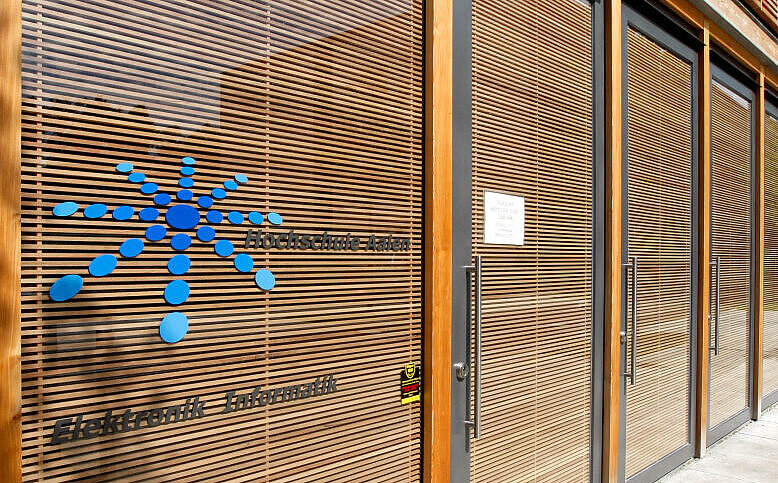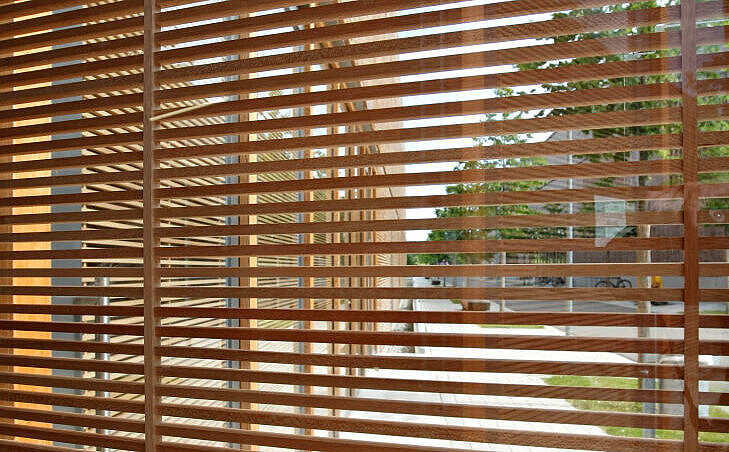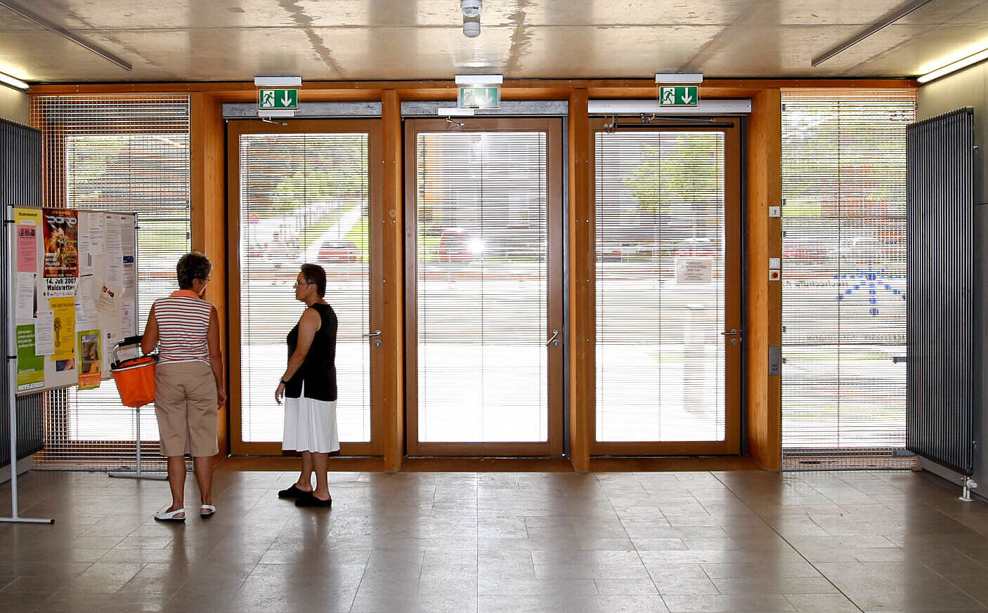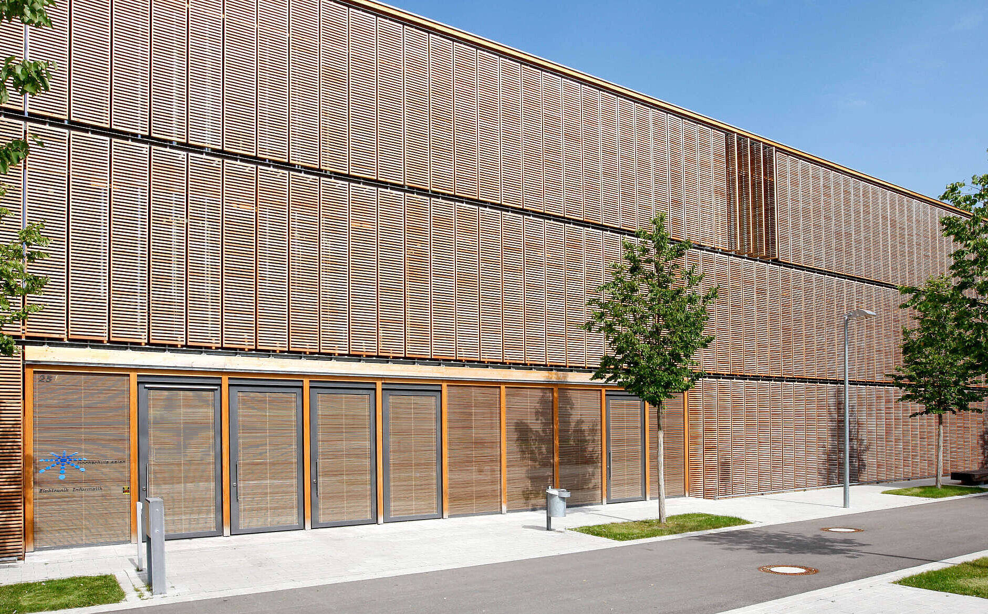Changeable
Anyone driving around Aalen on Highway 29 will inevitably see the new buildings of the University of Technology and Economics – three solitary wooden blocks positioned on a gentle slope towards the west at the edge of the forest. The reason why this building complex has such a striking appearance is that the individual buildings are almost completely clad with wood – which is a rather unusual facade material for buildings of this size.
The two three-storey, oblong buildings house the seminar areas for the faculties of electronics, optics and computer science. The blocks are aligned to follow the contours and face one another, slightly offset, in order to produce an elongated, narrow campus in the centre. The third building, the library, differs from its neighbours only by its size. This block reinforces the impressive effect of the road-building line which is aligned down the length of the campus at the centre of the ensemble.
The intention of the architects was to continue the natural impression of the outside of the buildings on the inside. For this reason, the load-bearing structure, a steel-reinforced concrete skeleton, has been largely left exposed to view and a glazed room-height, wooden post and rail design has been chosen for the inside. The external shell is formed by moveable sun-protection elements with louvres made of untreated larch wood which are mounted at a distance of 60 cm in front of the glass facade. The appearance of these elements which are also 60 cm wide characterise the oblong facades and make a visual connection with the forest on the border and naturally growing shapes of the surroundings.
The shutters which are mounted on a steel substructure can be adjusted vertically within 90 seconds with a turning mechanism in order to expose the glazing which lies behind. The external appearance of the building changes according to the position of the sun protection elements. An interplay develops between transparency and uniformity. In order to continue the louvred effect inside the glazed entrance areas of the three buildings, the architects decided to use OKAWOOD from OKALUX – an insulating glass with meranti wooden louvres in the gaps between the panes. The filigree wooden grating protects from the sun and dazzle while allowing warm-toned daylight into the room and a clear view to the outside. Thus, while exposure of the corridor zones to daylight is guaranteed, the exterior appearance of the louvred structure remains uninterrupted – the natural impression of wooden blocks is maintained throughout.

