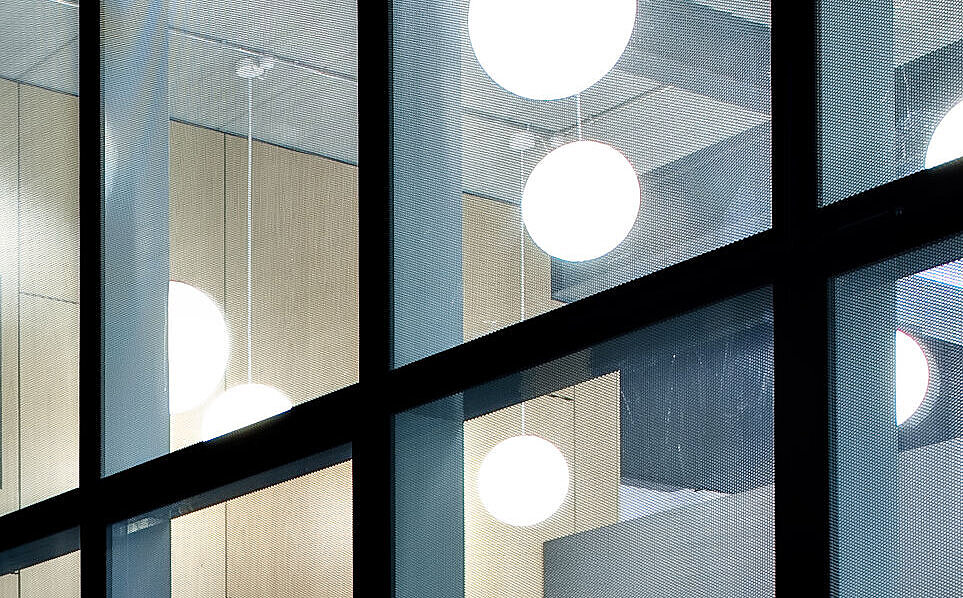Aesthetically Filtered Views from Both Sides - OKATECH Insulating glass with Metal Insert from OKALUX
OKATECH Insulating glass from OKALUX allows for an aesthetic combination of sun protection and a high exploitation of daylight in the new School of Arts of the Kent University.
Since its opening in January, the Jarman Building at the Canterbury Campus of the University of Kent has accommodated all of the fields of the School of Arts. Before that, the study courses Theatre, Film, and Visual Arts had been distributed in ten different buildings on the campus; with these buildings no longer being able to fulfil the spacial and technical requirements of a modern course of studies. The renowned British Architect’s Office of Hawkins\Brown in London designed a simple, block-shaped, three-story building to harbour the complex space allocation, giving the long plaza on the University Road a spacial barrier. At first glance, the building appears to be a closed unit. On the north, west, and east sides a curtain façade of metal shingles, interspersed with narrow windows, keeps curious eyes at bay. The south side of the new School of Arts by contrast, opens up with a two-story glass surface which extends diagonally about 2.70 meters on both sides.
A glazing of this size, especially on the south side, holds the danger of overheating and necessitates effective sun and heat protection. On the other hand, the open character and the view to the outside should not be impaired. The architects used OKATECH’s advantages: The insulating glass with a metal insert in the cavity between the panes allows for individual design with effective sun protection. Planers and designers have a large selection of different designs, wire mesh, expanded metal, and perforated metal sheet. With its 3-pane build-up and a coating of sun and heat protection, OKATECH insulating glass achieves U-values between 1.0 and 1.5 W/m²K (0.18 Btu/hr/ft2/°F and 0.26 Btu/hr/ft2/°F). The architects chose aluminium expanded metal for the Kent University. The interlayer allows for high light transmission and an unobstructed view to the outside. In addition, it goes well with the fire escape in front of it which is enclosed in expanded metal. The generous effect of the glass façade is supported by the structural glazing construction. The post-bar construction is hidden behind the insulating glass panes, which were given a full-length black border using the ceramic frit method for this purpose. The entire reverse side of glass located in front of walls were printed with grey. In addition, OKATHERM functional glass in the windows on the south side ensures optimal sun protection with reduced glaring, and good heat insulation. The 2-pane build-up used in Kent achieves U-values from 1.0 W/m² (0.18 Btu/hr/ft2/°F).
Depending on the light incidence and the viewing angle, a visitor entering the entrance façade from the plaza experiences an exciting alternation between openness and closeness. In the evenings, when the light from inside illuminates the outside, it affords a good view of the meticulously designed foyer area. The university building received the yearly awarded RIBA Award from the Royal Institute of British Architects for its great architecture.




