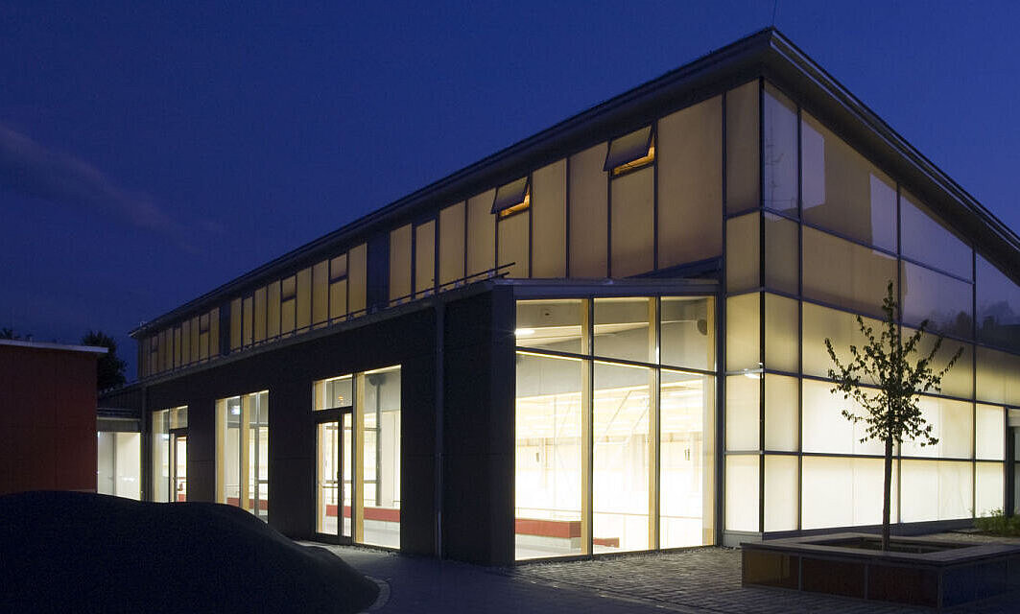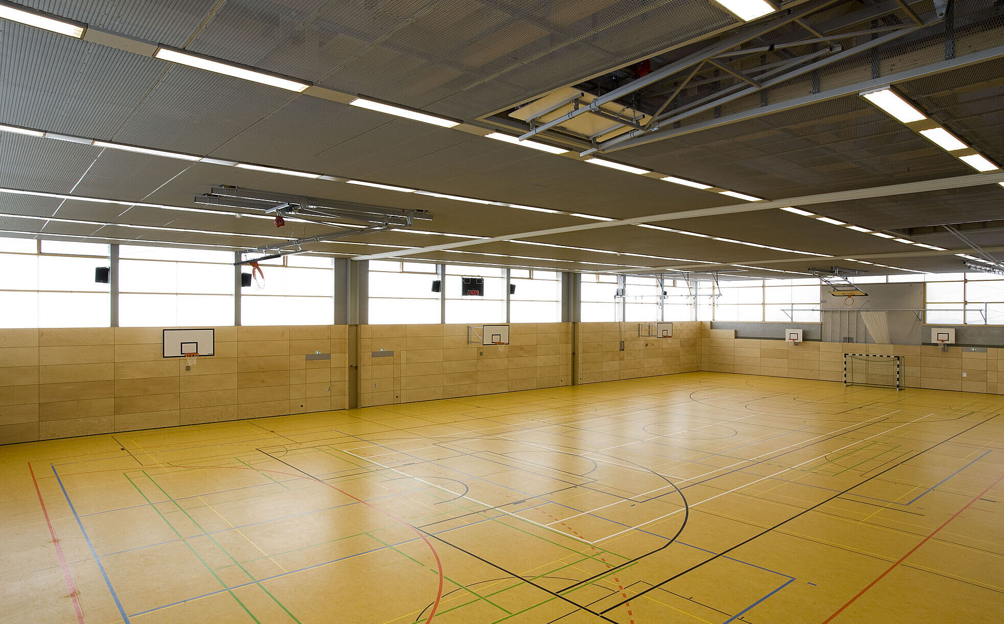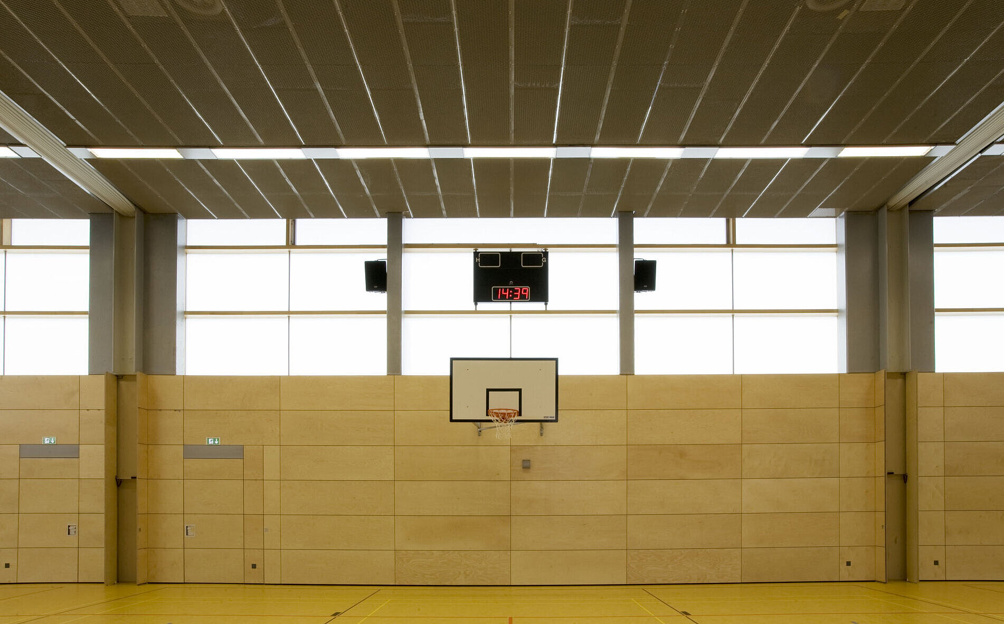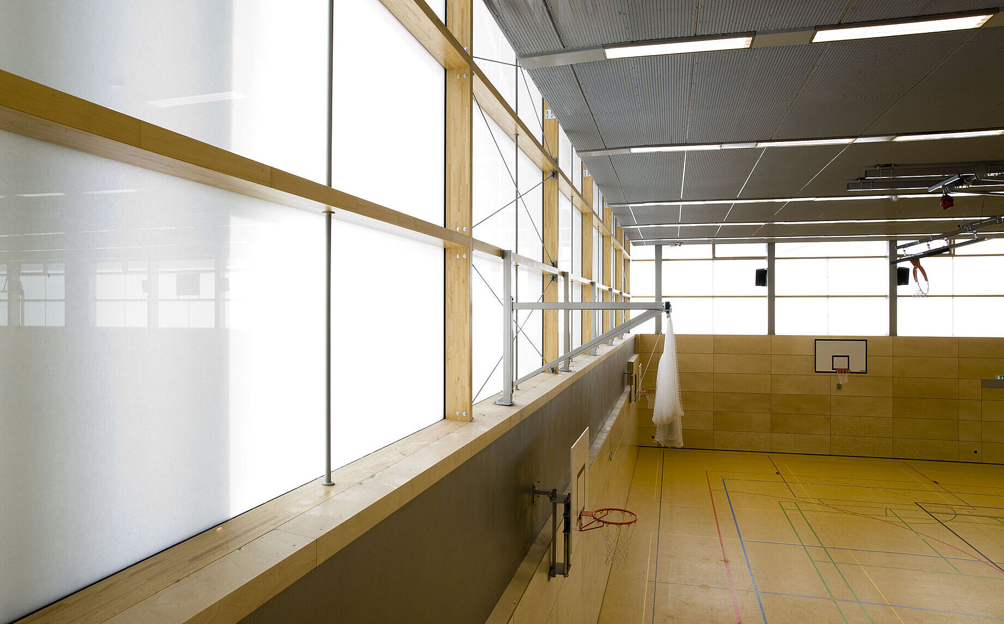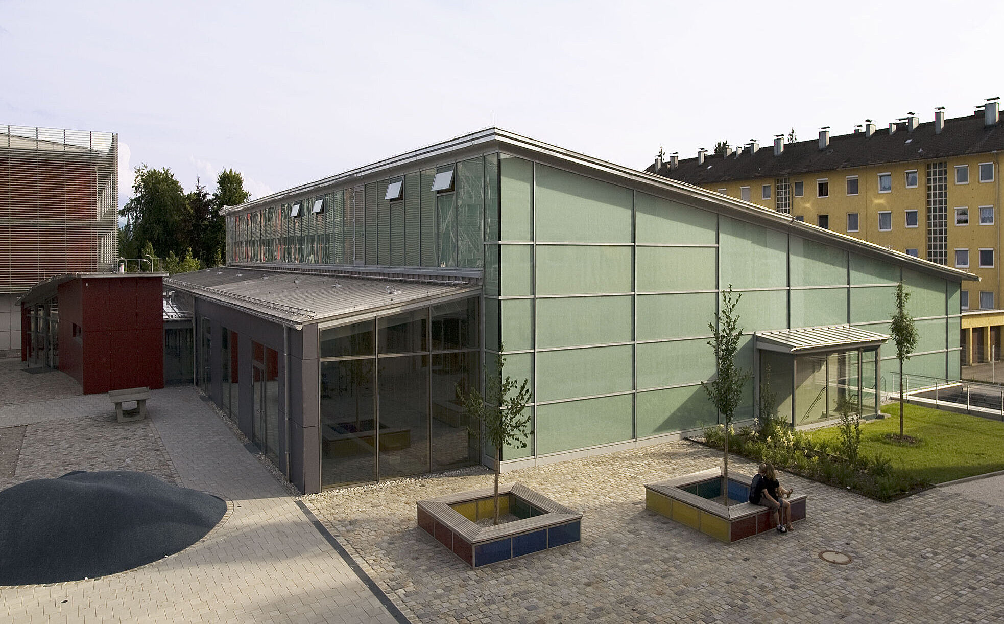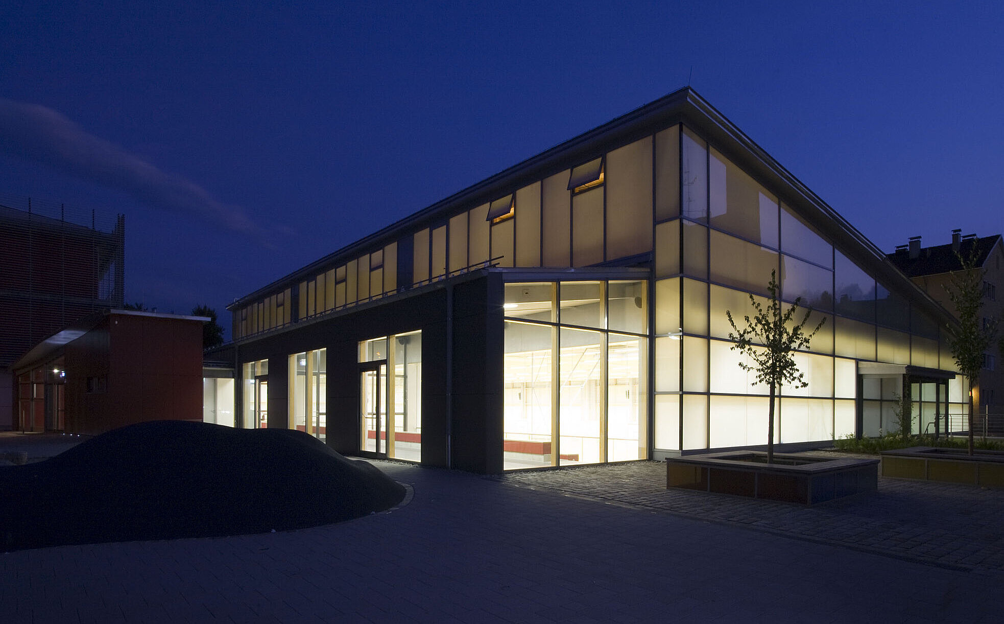Peak Performance - OKALUX K in the new three-court sports hall in Traunreut in Bavaria, Germany
One of the keys to success in sports is not losing the overview. To this effect, it is the well thought-out use of daylight which allows for optimal playing and training conditions. OKALUX capillary glass enabled the planers from the architect’s office Koehler to fulfil the complex functional requirements for the construction of the three-court sports hall without sacrificing the aesthetics of the building.
The new sports hall has been carefully integrated into the school premises as a structural link between the Walter-Mohr-Realschule (middle school) and the neighbouring grammar school. In order to retain as much of the court yard area as possible the playing fields and the rooms directly adjacent to them were sunken by one storey. As the hall is used by both schools various means of access are available to the students. In addition to the main entrance across the attractively understated forecourt, the students can reach the sports area directly using the underground connecting corridors which lead into the hall.
Above ground the building consists of three parts: one small entrance component with an arched shed roof and with the façade of red sheets in front of it a connecting bolt of grey façade elements, as well as a higher hall area with a generous, opaque glass façade. These three building components are however, only the visible part of the entire building, the larger part of the sports hall being underground. The red entrance building on the ground floor comprises only half of the entire length of the hall. It offers enough room for the foyer area, a kiosk, a tea kitchen and a restroom for the physically challenged. The entrance building is linked to the connecting bolt through a glass band. The spectator gallery is located here and offers an unimpeded view of all of the sports events in the basement. This restricts the spectators to the ground floor during sports events outside of school hours and makes it independent of the activities of the sportsmen and women. In addition to the playing fields, the sunken area also contains the changing rooms, sanitary facilities, and diverse other rooms such as equipment room, teachers’ changing room and the entrances to the sports hall. Partition curtains allow for a division of the 27 by 45 meter large hall into three independent fields, which can be used simultaneously.
The sunken playing fields are perfectly illumined by daylight entering through the surrounding, translucent functional OKALUX K glass. The capillary slabs integrated in the cavities disperse the incidental light evenly to the interior. This is a large advantage for all sports events because there are no shadows or glare. The deeply penetrating illumination of the interior with natural light also reduces the cost of artificial lighting.
As the functional glass reduces the thermal radiation from the sun and the capillaries have a high insulating factor, the cooling and heating loads are also kept at a minimum. In this way the glass makes a noticeable contribution to the energetic optimisation of the building.
As a contrast to the large amount of glass, wood panelling in the interior rounds up the design resulting in a warm and comfortable atmosphere. The sports hall in Traunreut proves that an integral, well thought-out general concept makes it easy to combine high architectural demands with best possible functional use and environmentally friendly operation.

