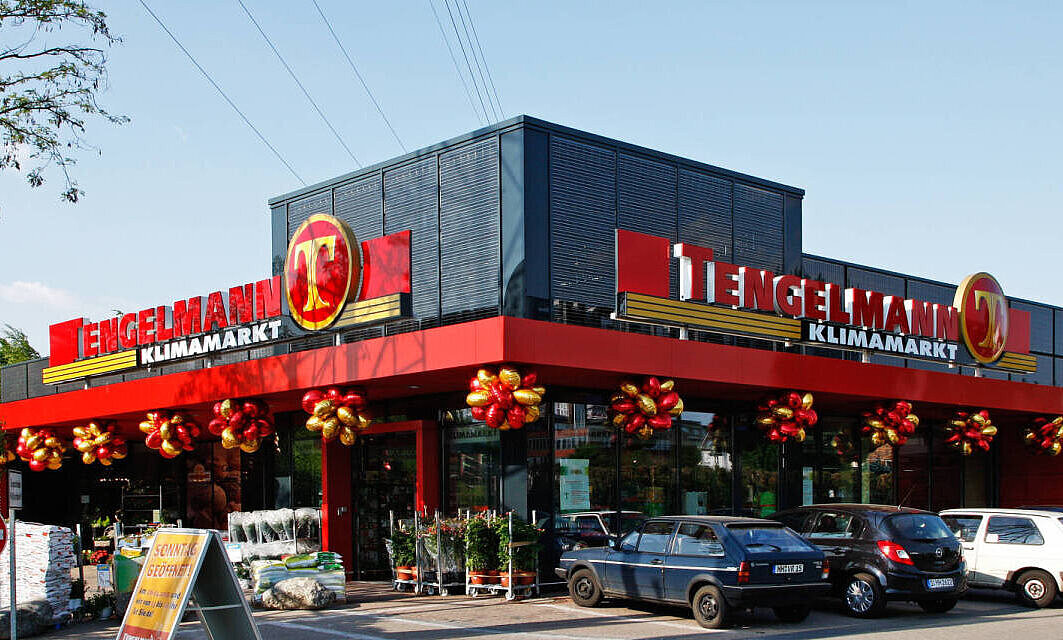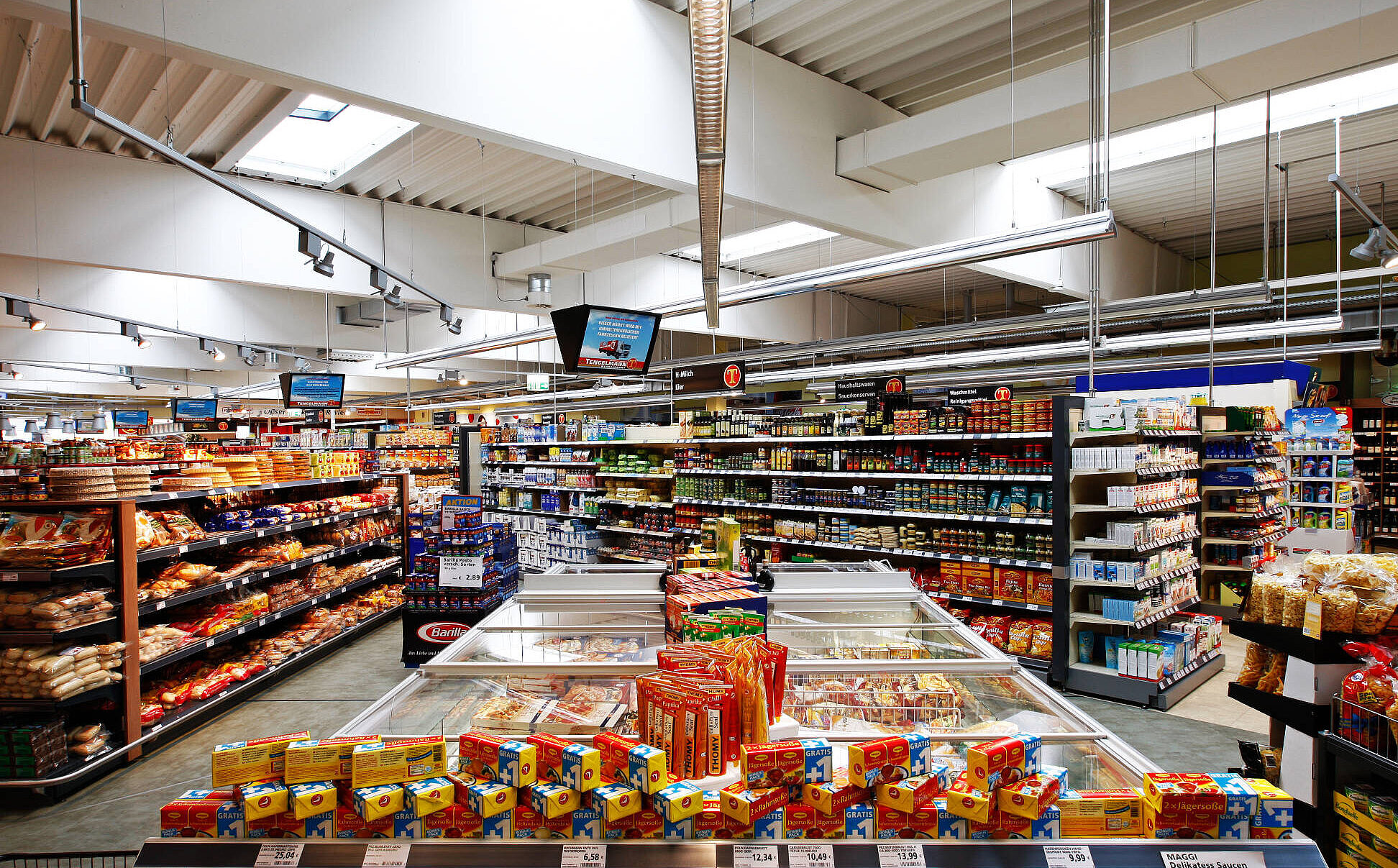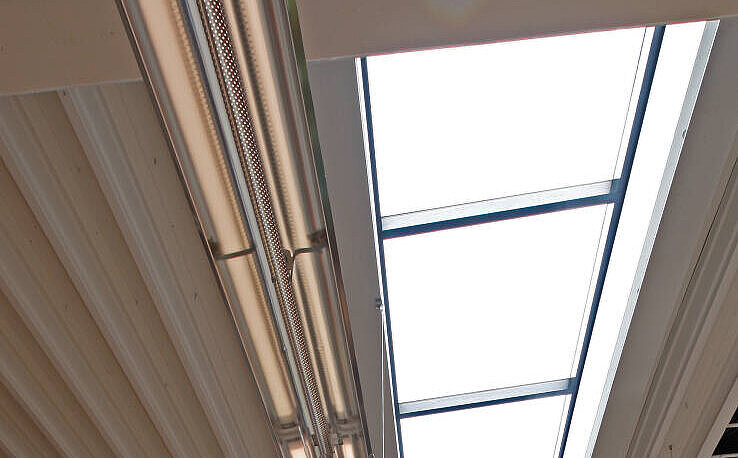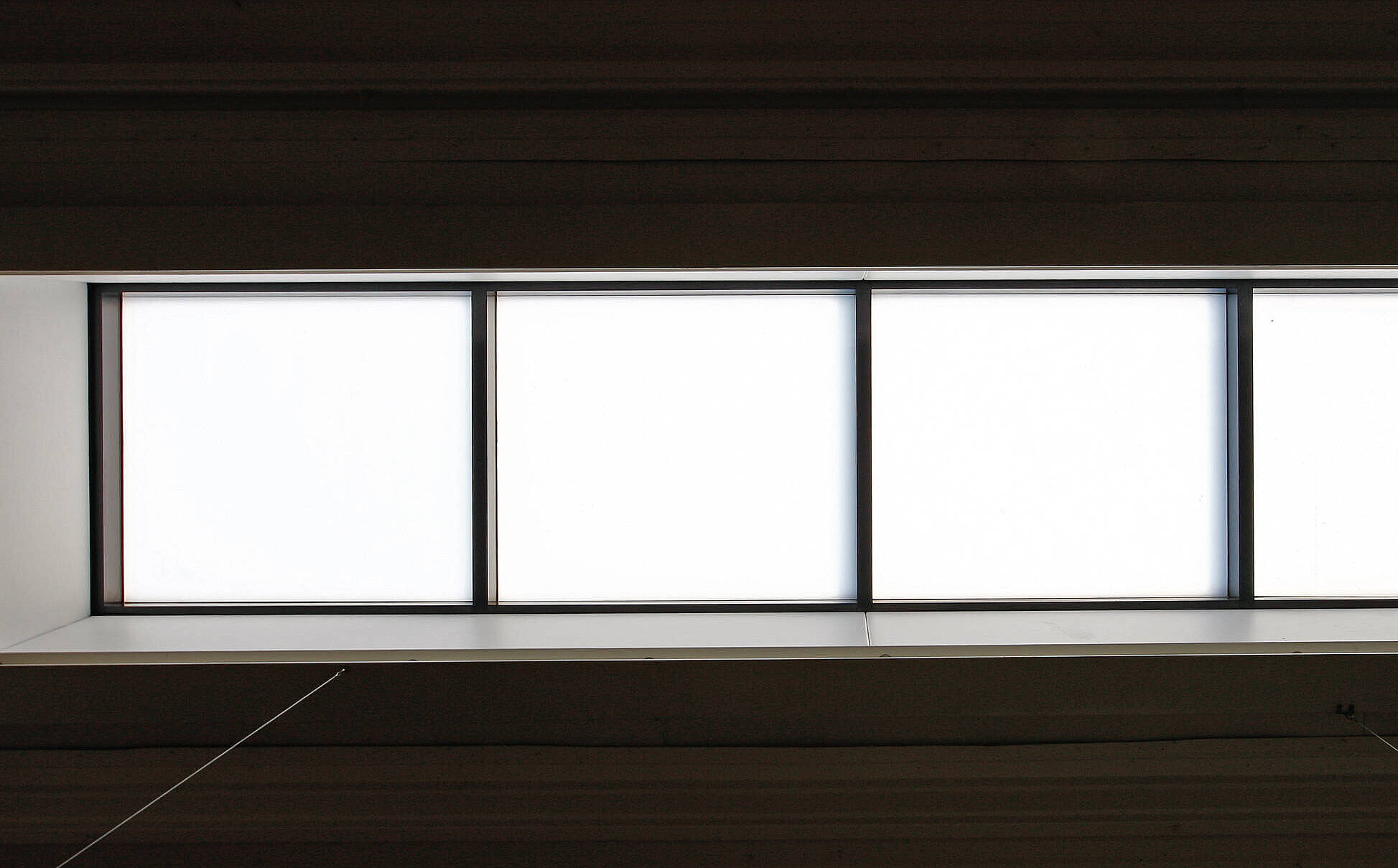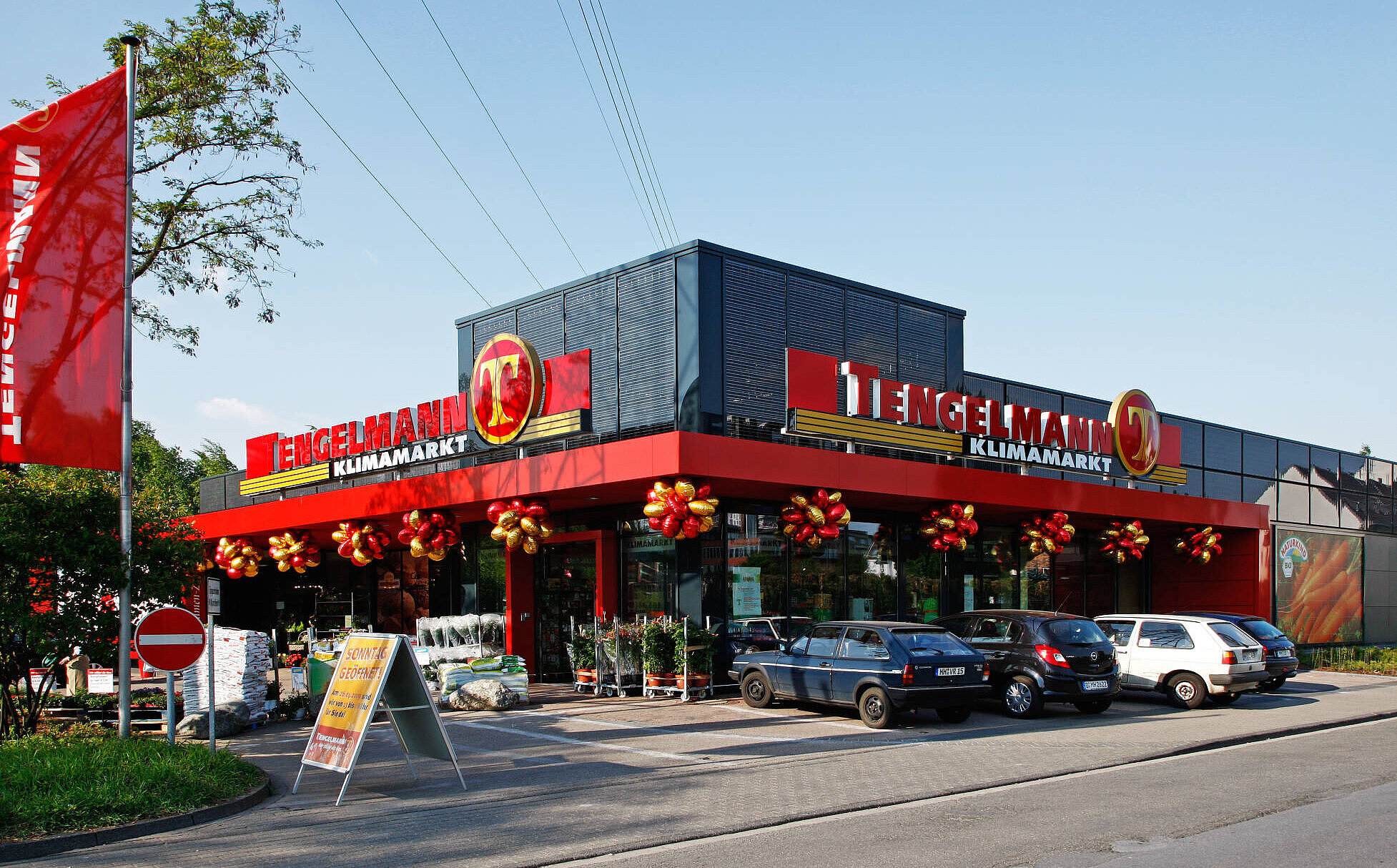The Climate Market – Supermarket Concept of the Future - OKAGEL Glass from OKALUX with high Heat-Insulating Properties
In December 2008, after a construction period of only eight weeks, the first Tengelmann climate market opened its doors in Muehlheim an der Ruhr. With the aim of reacting to the current problems of climate change and dwindling resources with a sustainable solution, the group of companies modernized a 30 year old supermarket located directly next to its headquarters. The building needs only 50 % of the energy required by comparable markets and has zero CO2 emmission.
Together with the architects Vervoorts & Schindler in Bochum, as well as various experts, the constructor worked out an innovative, energetic concept using different constructional and building control technological measures. In order to reduce the heating and cooling loads, the first thing the planer optimized was the building envelop by adding insulation to the roof and the façade. The large-scale photovoltaic modules on the newly built glass entrance tower provide the supermarket with up to 45,000 kWh of electricity. The rest of the electricity requirements are covered by green electricity. The heating and cooling systems for the rooms are totally independent of primary energy sources The lost heat from the cooling devices, which had remained unused until now, is regained and covers 75 % of the heat requirements of the market. A geothermal system with six ground probes and a heat pump produces the remaining 25 %. In a supermarket, it is the cooling systems that have the highest energy requirements. In this project a so-called cooling system combination run on the natural cooling agent CO2 is being used for the first time. The water necessary to cool the system when outer temperatures are high is provided by an underground rainwater cistern especially built for this purpose.
Supermarkets require a large amount of light – usually artificial – if they want to assure their customers an optimal overview and orientation in the sales room. The lighting in the climate market is based on especially economical fluorescent lights of the newest generation with special mirrors serving as the fundamental source of lighting. These are supplemented with a selective lighting of the individual shelves using energy-saving LED lamps. In addition to this, the use of daylight was introduced into the lighting concept - a first in the planning of a supermarket -. Two skylight bands each 20 m long and 1.25 m wide were integrated into the roof and bring natural light into the interior. Another skylight illuminates the entrance tower. A sensor integrated into the building control technological system measures the incident daylight continuously and switches on the amount of artificial light as needed to ensure optimal light conditions in the sales rooms at any given time. In this way, the openings in the roof reduce the requirements of artificial light and lower the energy consumption.
The planers chose OKAGEL insulating glass which has the properties they were looking for to keep the heat input into the building low and the incoming light glare-free and without hard shadows. This glass diffuses the light evenly in the room - creating a comfortable, glare-free daylight atmosphere in the entire interior. The functional glass contains a translucent Nanogel in the cavities of the panes which exhibits extraordinary physical properties. Aside from its light-diffusing effect it is sound insulating and has high heat insulating properties. In accordance with the requirements of the climate market, OKAGEL exhibits excellent Ug-values which are independant of the angle of installation. For example, a double glazing with 60 mm of aerogel in the cavities between the panes has a U-value of under 0.3 W/(m²K).
The new climate market has become very popular in the nine months since its opening; not only with the customers from the surrounding neighborhood but especially with the staff. The quality of their workplace benefits from the comfortable, soft, and natural light.

