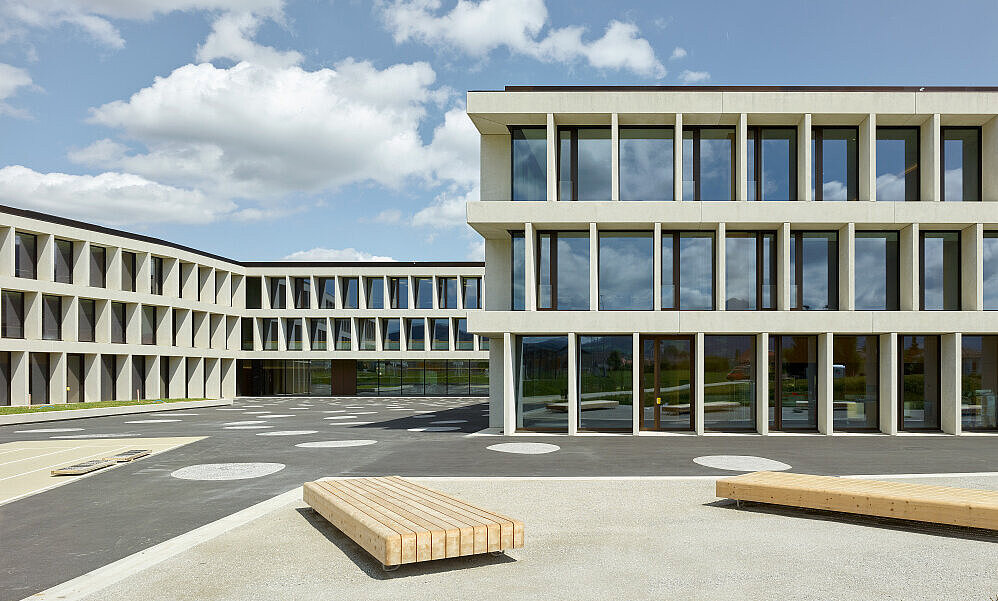However, the architects Graeme Mann & Patricia Capua Mann did not only opt for this construction method for aesthetic reasons. The 780 prefabricated concrete elements act as the primary load-bearing structure and also serve as sun and sound protection. The SILVERSTAR EN2plus insulating glass from Glas Trösch provides the necessary light transmission to make learning as pleasant as possible. Situated on the edge of the village, the building's generous façade glazing offers students - across the adjacent farmland - a view of the Moléson and its mountain massif. A low heat transfer coefficient also supports the energy efficiency of the building concept, which is based on the Minergie standard.


