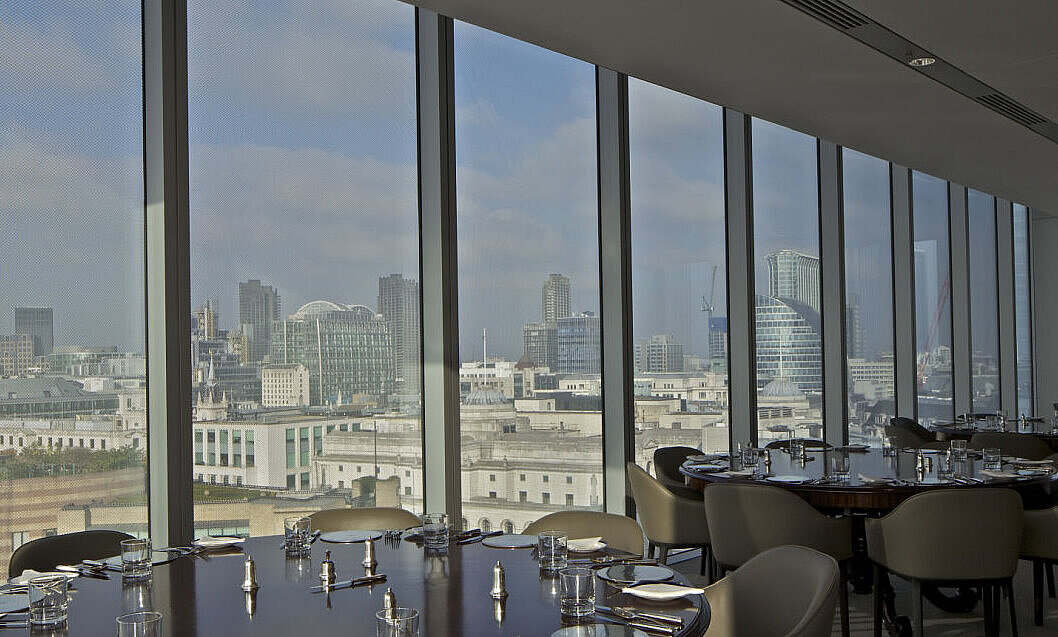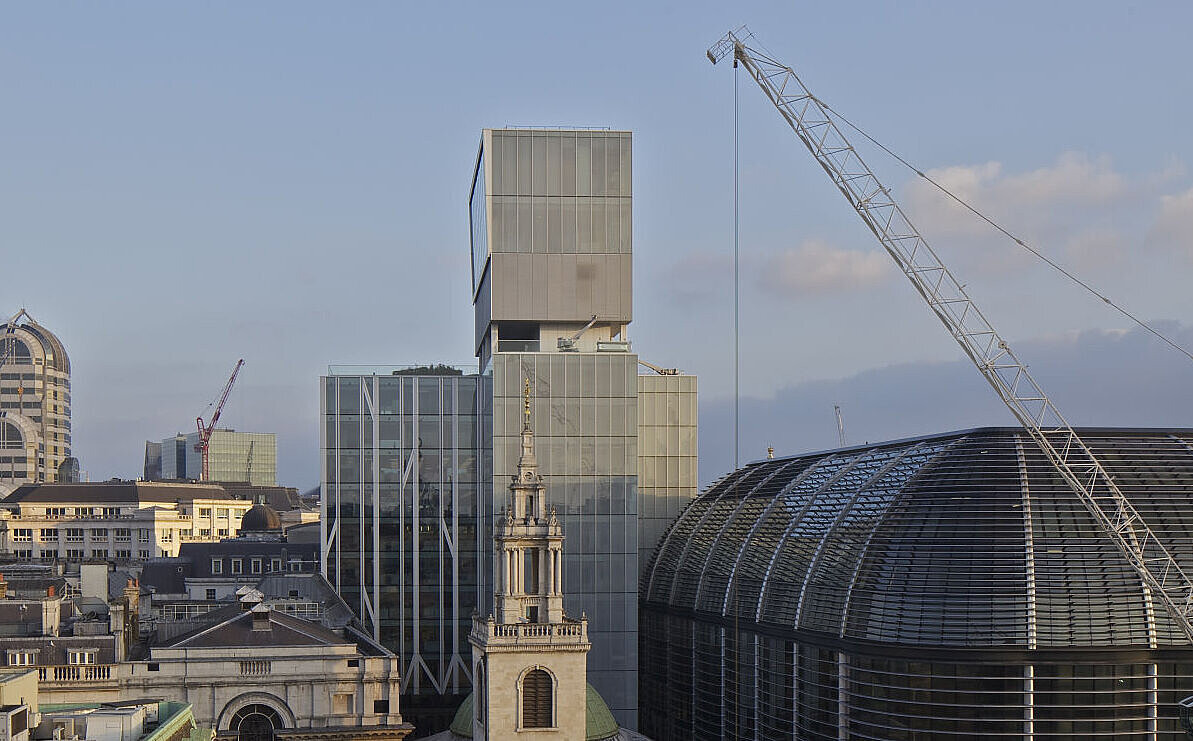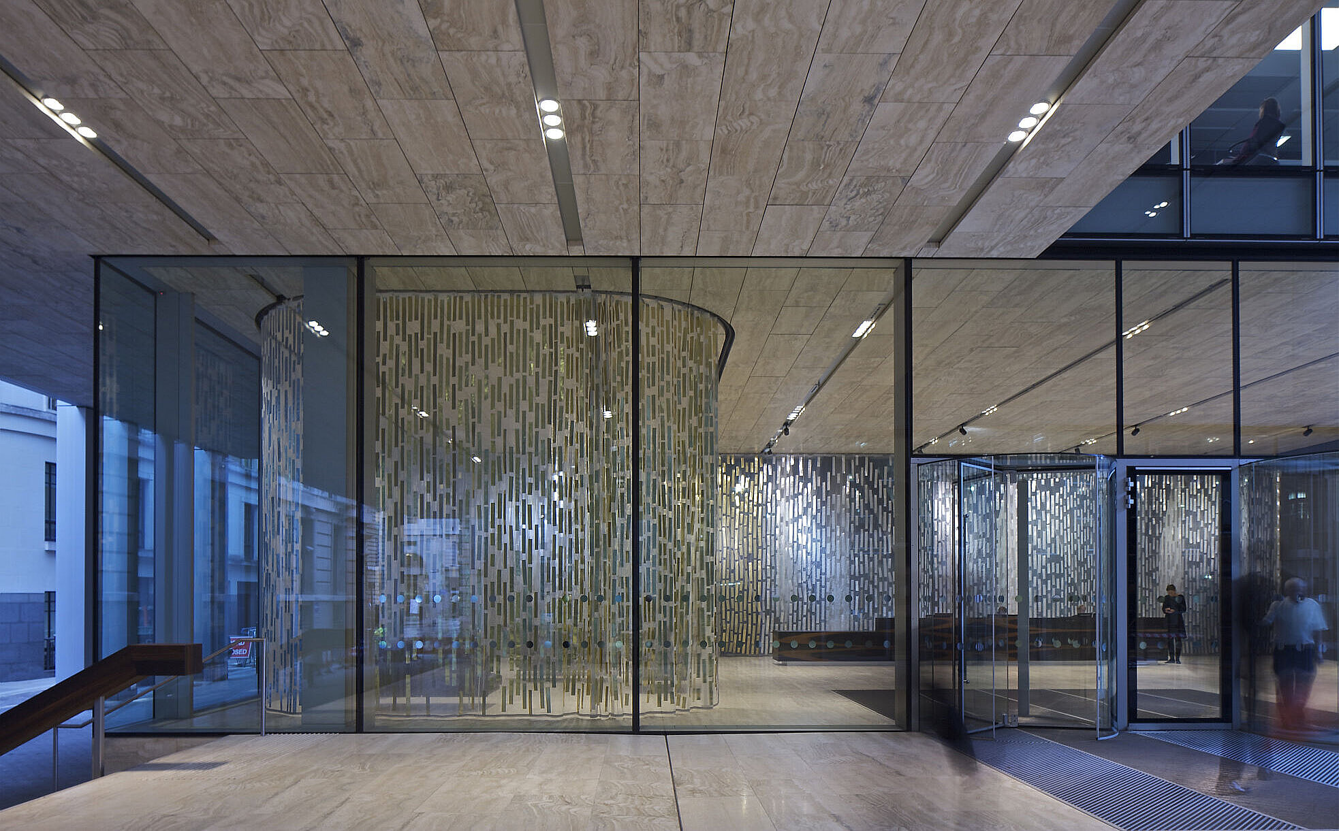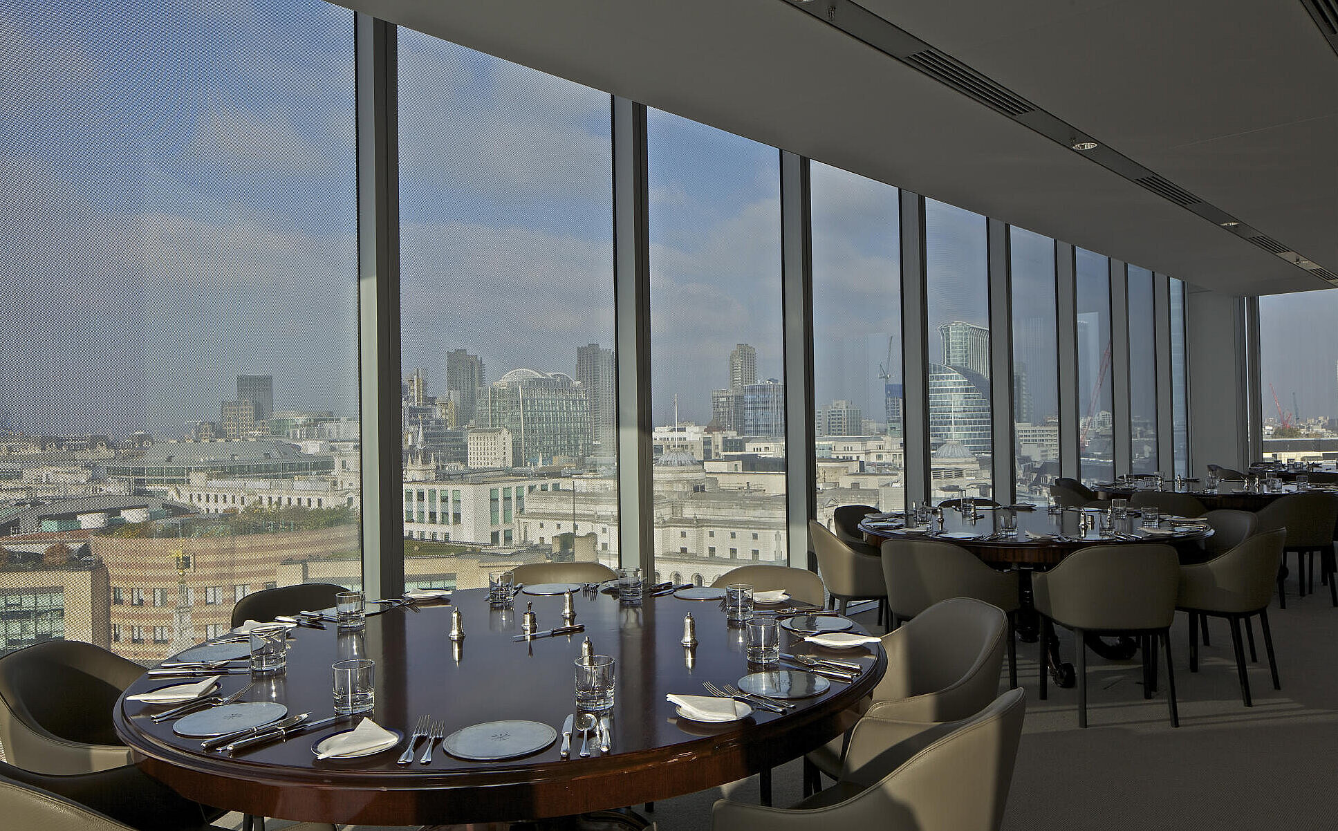Discrete nobleness - A feeling of privateness combined with aesthetic sun protection for the Rothschild Bank with OKATECH insulating glass from OKALUX
The architecture of the new main building of the Rothschild Bank in London is clear and discrete. The design has the signature of Rem Koolhaas and his renowned OMA Office in Rotterdam, which, following the two Projects „Dutch Embassy in Berlin“ and „Seattle Central Library“ has for the third time, chosen to create an individual façade with OKATECH.
Insulating glass from OKALUX lends the 75 meter high tower a silvery-metallic glance, while protecting it from sun and views from the outside. Depending on the time of day, incidental light or angle of view, OKATECH mediates between public and private areas, transparency and imperviousness.
The main office of the Rothschild Bank, which was founded in 1811, has been located on St. Swithin’s Lane in London’s Financial Centre for 200 years. The large growth of the company had necessitated its replacement by a new building two times in the course of the years before the bank decided to erect another new building on these premises by means of an architect’s competition per invitation in 2006. Rem Koolhaas’ office won. It was the sensitivity with which the design dealt with the urban development concept that made it especially convincing: London’s City is a heterogeneous urban district with a mix of historical buildings like St. Paul’s Cathedral, modern sky scrapers, and many narrow alleys. Koolhaas’ reaction to these surroundings was to reconstitute old visual axes from the 18th Century while, at the same time, creating a modern office tower which sets an example through simplicity.
The slim office tower looms a full 75 meters. The building is a ten-storey cube on which four annexed constructions dock: a flat construction containing the library and the bank lobby enhances the cube. This widens the otherwise narrow St. Swithin’s Alley in front of the bank building. Two further annexes with office floors flank the core building. The fourth is designed as a three-storey “Sky Pavillon” on columns on the roof and is reserved for the executive suite offering an impressive panorama over London’s city centre. The bank entrance is on a small vestibule a few steps above the ground. The opening of this elevated ground level for the vestibule results in a view of St. Stephen Walbrook Church which had previously been blocked by the old Rothschild-Bank building.
To underscore the clarity and noble elegance of the building, the architects chose OKATECH for the façades of the annexes. The insulating glass with aluminum expanded metal in the cavities between the panes upgrades the building envelope of the four connecting buildings with its fascinating metallic glance. The result is an exciting contrast to the core which was fitted with windows without metal inserts. The filtering function of OKATECH is most effective on the interior: the metal mesh directs the daylight – softly diffusing it into the rooms and offering protection from too much sun and glare at the same time. The glass retains its translucency from the inside while screening the employees from curious views from the outside. This is a significant criterion for a bank.
OKATECH insulating glass was also used for the glazing of the Sky Pavillon, except for the North side for which no sun protection is necessary. While glass in standard sizes was used on the other floors, the dimensions of the glazing in the Sky Pavillon almost reach the limit of what is technically feasible. The bank managers have an unhindered, fantastic view of the London Skyline through panes with dimensions of 1,462 x 5,983 mm. There are jumbo formats on the ground floor, too. To insure transparency, these windows were fitted with clear OKATHERM heat insulating glass in a maximum size of 2,602 x 5,470 mm. This enables every pedestrian on the street to catch a glimpse of the elegantly discrete world of the banking sector.




