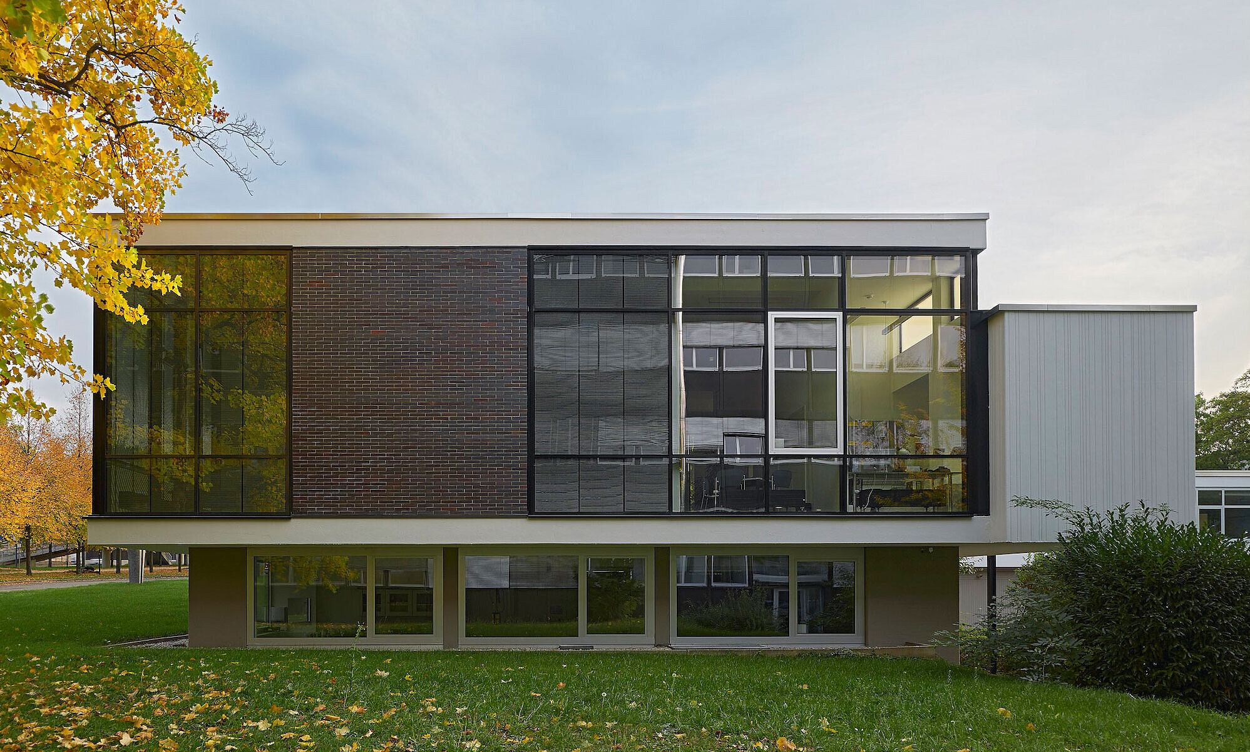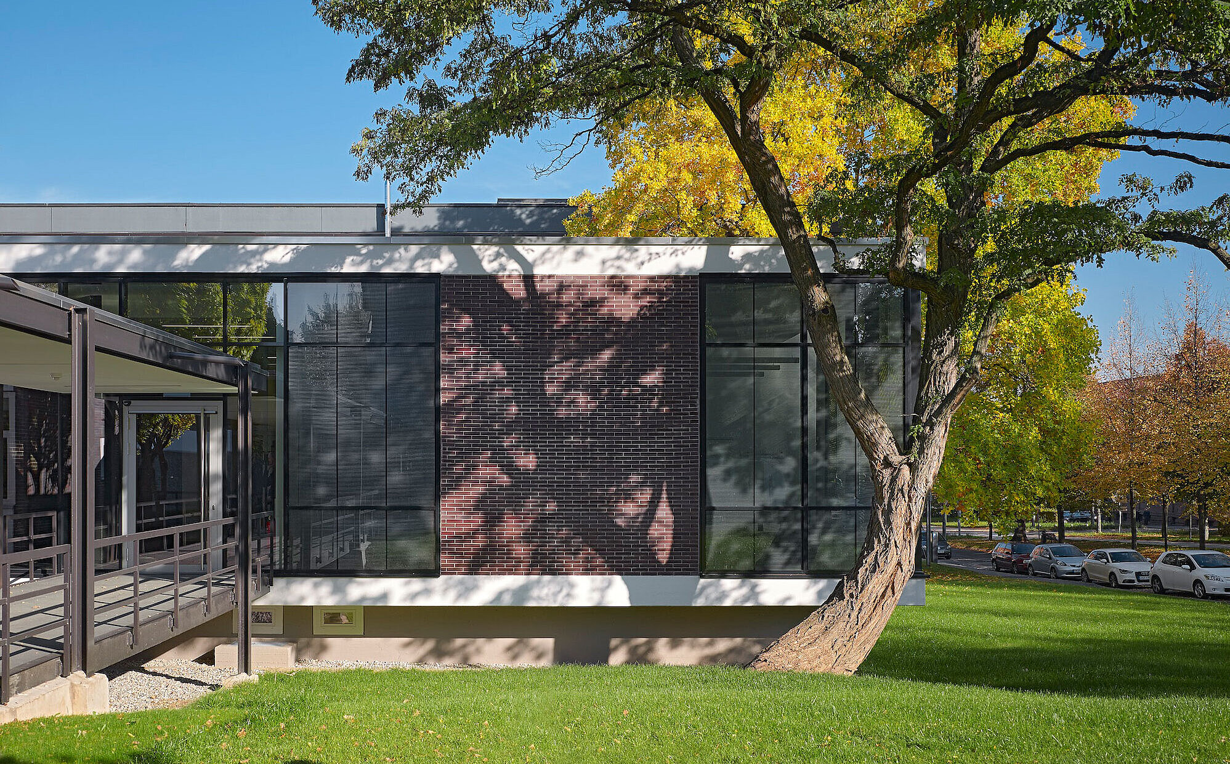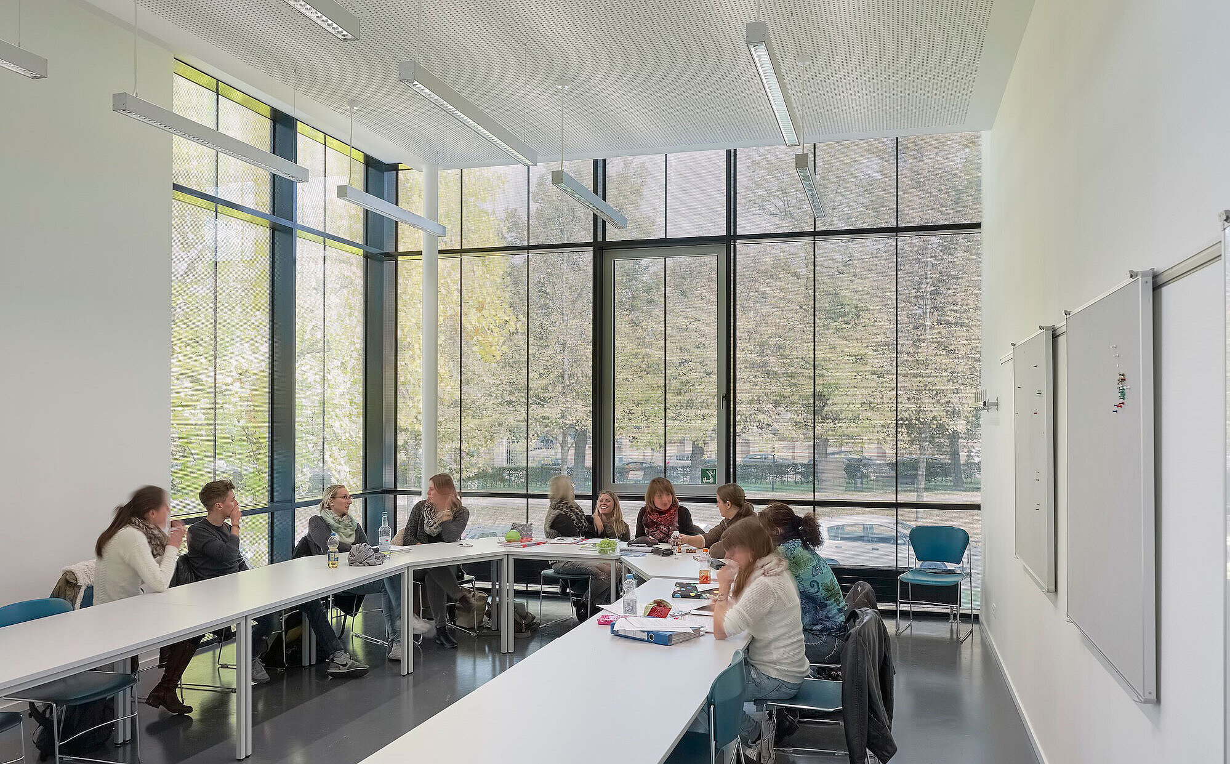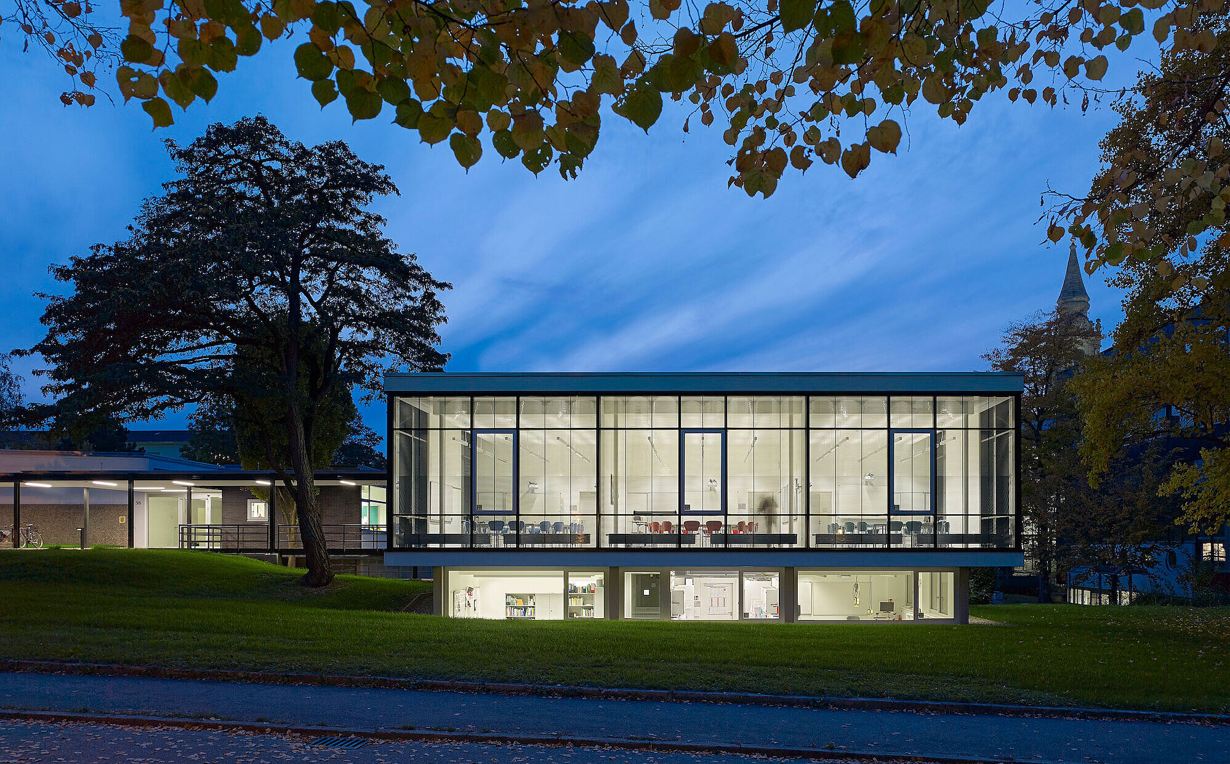For example, the architecture by Felix Gfroerer and his partner August Haag from the 1950s and 1960s. "Optical transparency" was a fundamental architectural guiding principle here. One of their projects was the tax office complex with two pavilion-like buildings used as State Seminar for Didactics and Teacher Training nowadays.
After the tax office moved out, a monument of post-war modernism was left behind, looking for a new use. To be able to meet the affordances of contemporary architecture, comprehensive conversion and renovation work was necessary. For the increased energy requirements in particular, the planning office Müller Architekten from Heilbronn opted for our optimized daylight system OKASOLAR F for the façade. A louvre in the space between the panes directs the daylight deep into the room while at the same time providing adequate sun protection. This is not only essential for human well-being but also improves the energy balance of the building. In summer, cooling loads can be reduced, while solar gains in winter minimize the need for artificial light.
Lightness and transparency for a mid-century educational building
| OKALUX | Reference
- Building Type Training and Educational Center
- Application Façade
- Product OKASOLAR F
- Location Ludwigsburg, Germany




