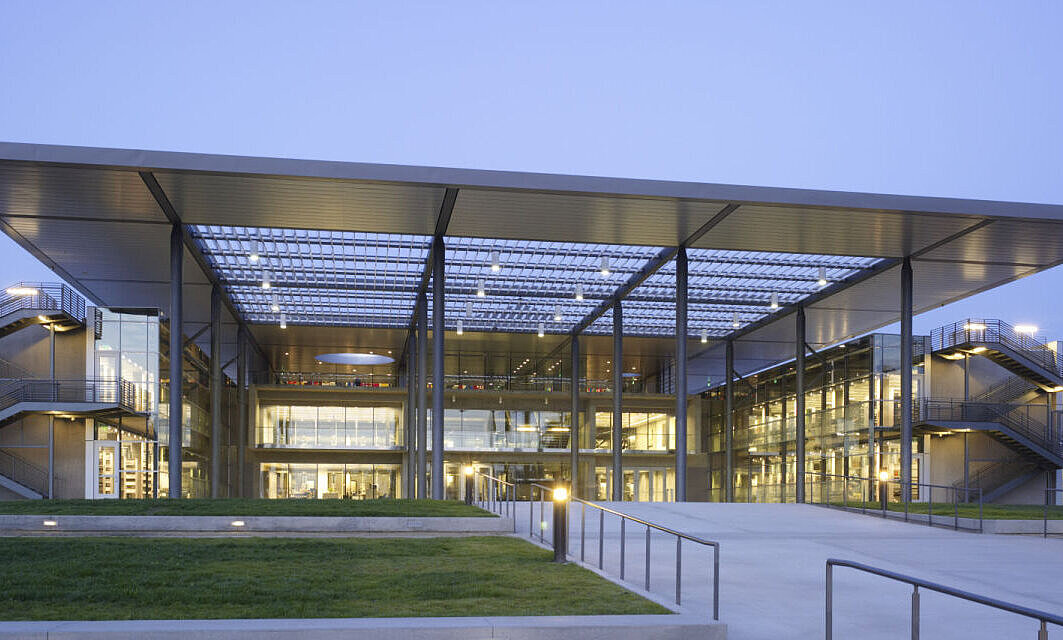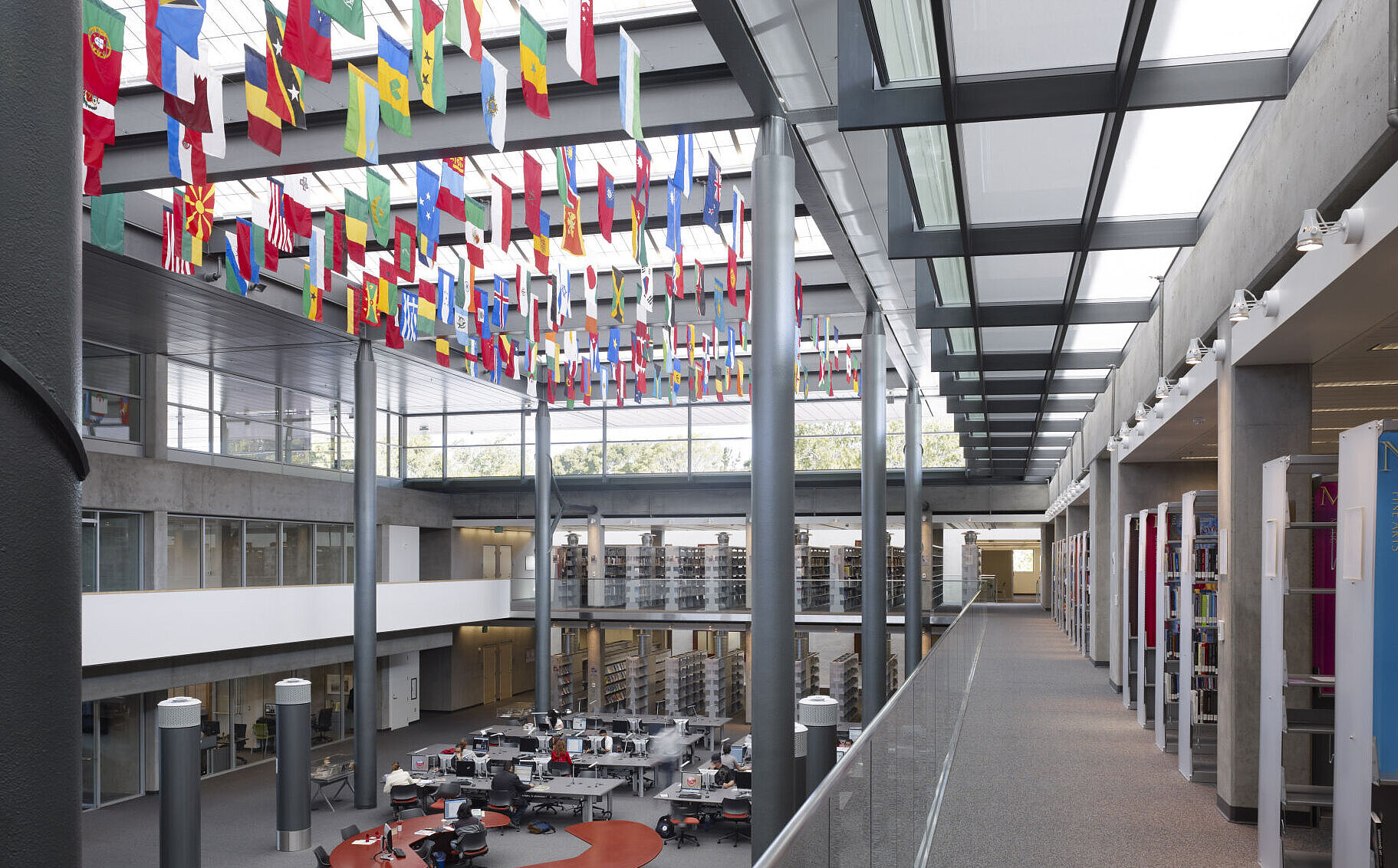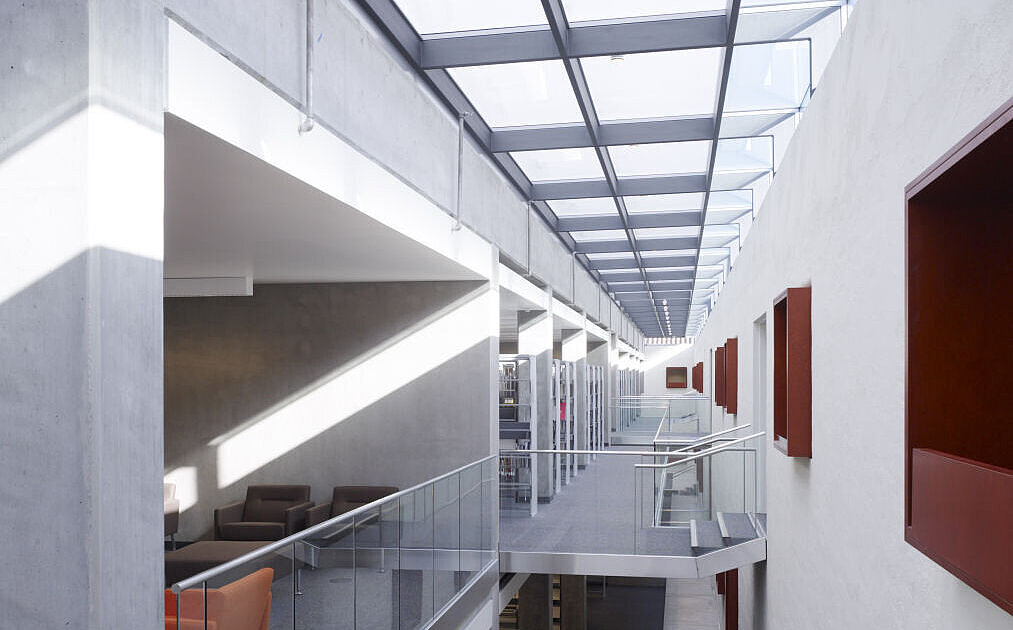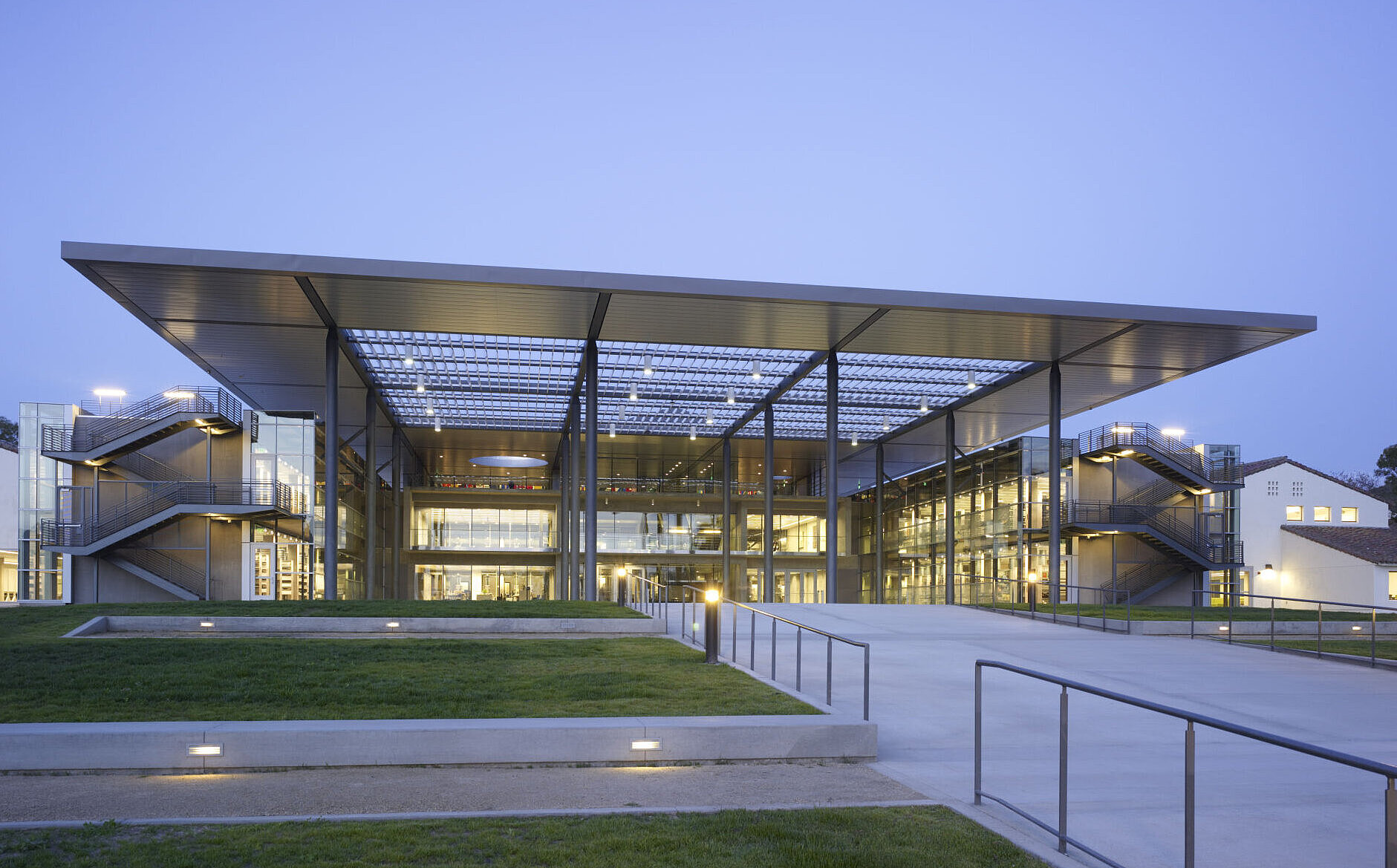Reading and studying in natural light - Light diffusing insulating glass from OKALUX
The new library of the Channel Islands California State University offers its students optimal working conditions in natural, glare-free light.
The Channel Islands California State University in Camarillo opened its 23rd campus in 2002. The social and academic heart of the complex is the John Spoor Broome Library which was planned by Foster & Partners Architects and completed in 2008. The architects’ office had been part of the master plan set up for the university complex as early as 1999. The complex is located on the premises of a former psychiatric clinic. One of the main tasks of the design was to create a connection between the buildings existing from the 1930s and 1950s and the required new buildings. The library plays a central roll here. The constructor wanted a light, open building with an atmosphere conductive to studying.
Open and transparent
The imposing, two-storey library is located – in a direction axial to the main street of the campus – on the eastern boundaries of the street. The building is very inviting with a glass façade opening to a plaza bounded by the side wings of the new building. The generously projecting roof of the centre section supported by filigree steel stanchions columns is exciting: Connected to the other parts of the building solely through a glass band, it seems to be hovering over the plaza. Large parts of the roof consist of glass slabs so there are no shadows on the building.
The floor plan of the library is based on the u-form of the former admissions building. This had been built in the 1950s in the Spanish mission style with yellow plaster typical for California. The new parts of the buildings are grouped in the courtyard of the University. The floor plan of all three wings was expanded by the same width to two storeys. Towards the plaza, a cross-bar of the same depth and height reduces the courtyard and encloses an atrium. The new areas are wonderfully transparent: Resting on columns, almost without massive walls, they are structured only through shelves of books and glass. Towards the centre they open to an atrium flooded with light housing the large reading hall. Here the roof of the plaza, still supported by slim steel columns, continues. The entire area over the atrium consists of glass shed roofs. In addition, natural light enters through a surrounding glass band.
The architects did not make any changes to the closed structure of the old building, in which the classes and study rooms are located. Even the old punched window façade was left and became a part of the new design. In order to make the interface between old and new clear, the windows were accentuated with red frames and the armoured concrete construction erected at a distance of about 2 meters. Small bridges and the glass skylight band in the roof connect the parts of the building.
The architects chose OKALUX, a light-diffusing insulating glass from OKALUX for both the skylight bands and the shed roofs. This glass ensures even and glare-free natural lighting which, for reading purposes, is definitely preferable to artificial light. Natural light is diffused deeply into the room through capillary slabs in the cavities of the pane. All of the areas of the library which border the atrium are thus optimally provided with natural light. This not only creates a comfortable atmosphere, it allows for large savings as far as artificial lighting is concerned. At the same time, the books are protected from direct sun rays. Furthermore, OKALUX insulating glass offers great thermic sun protection – especially important under the California sun.
The John Spoor Broome Library was rewarded with the Design Award of the California Construction Magazine for its outstanding architecture in 2008. The jury especially appreciated the sensitivity with which the existing buildings were handled and the energy savings through the large amount of natural light.




