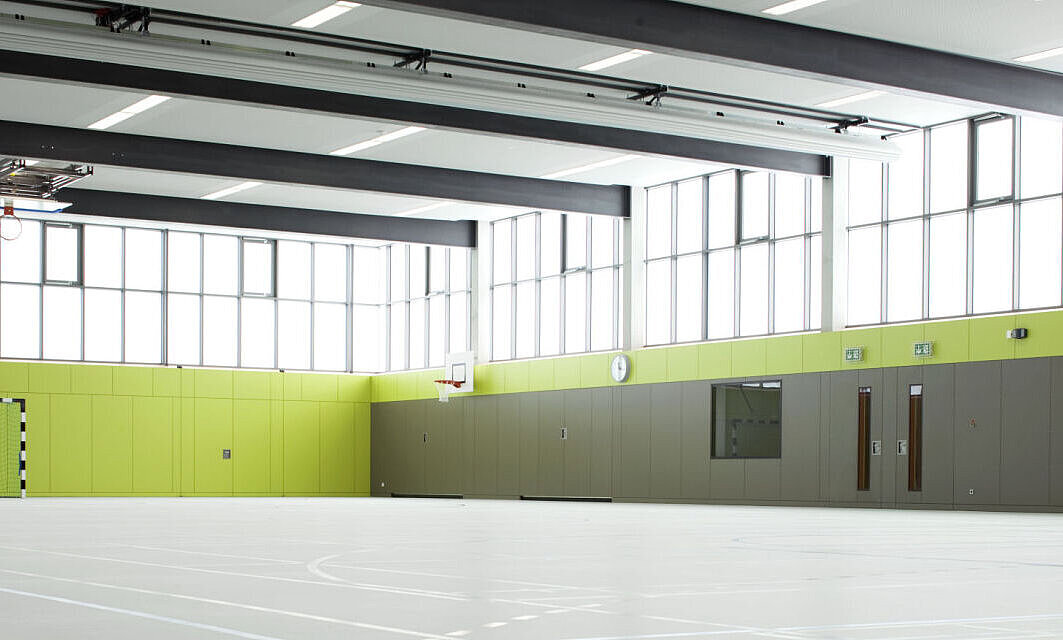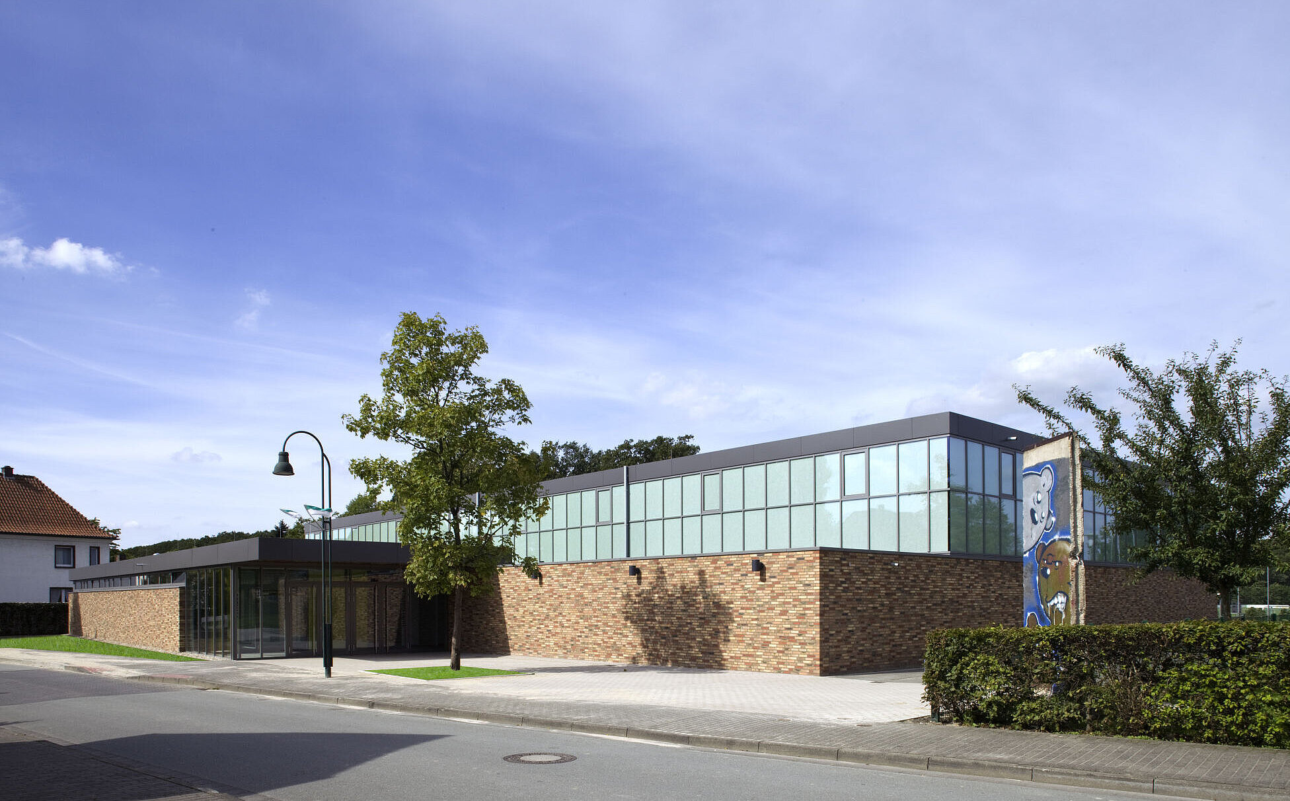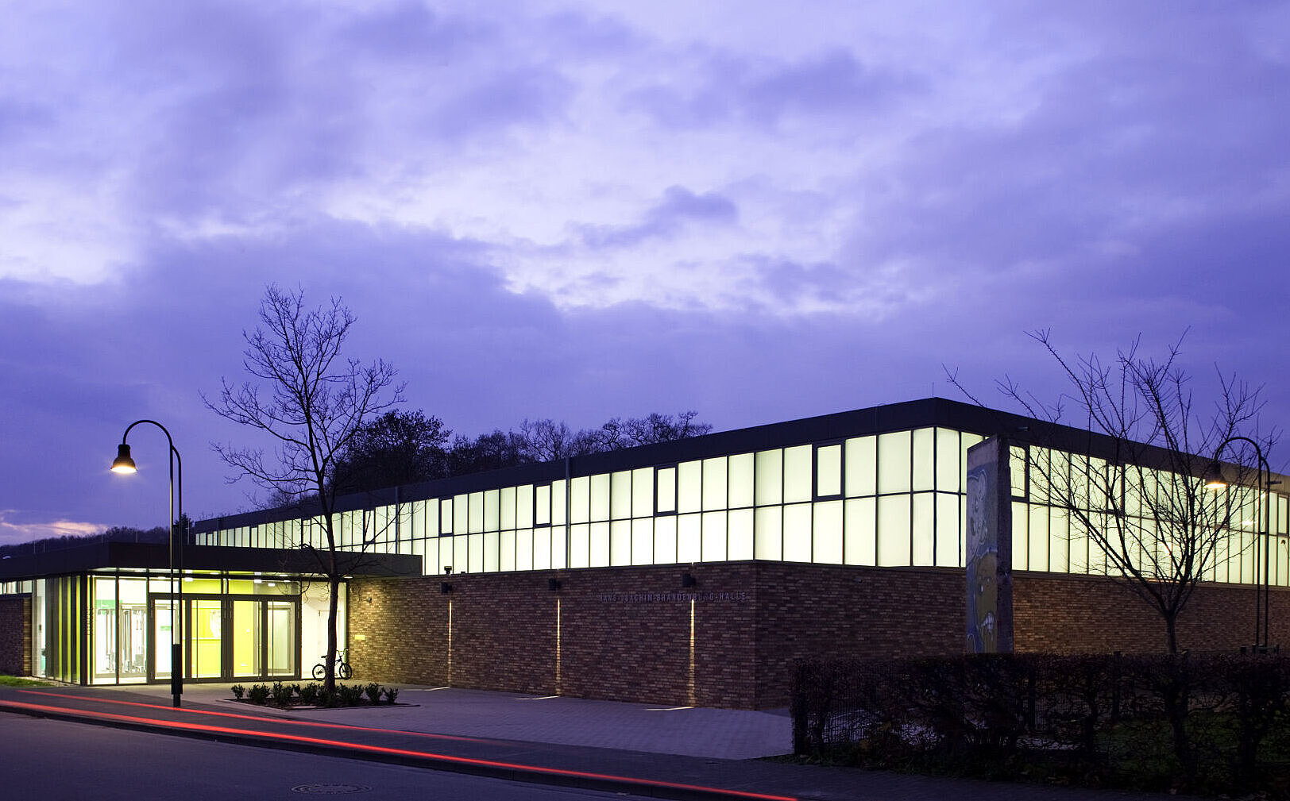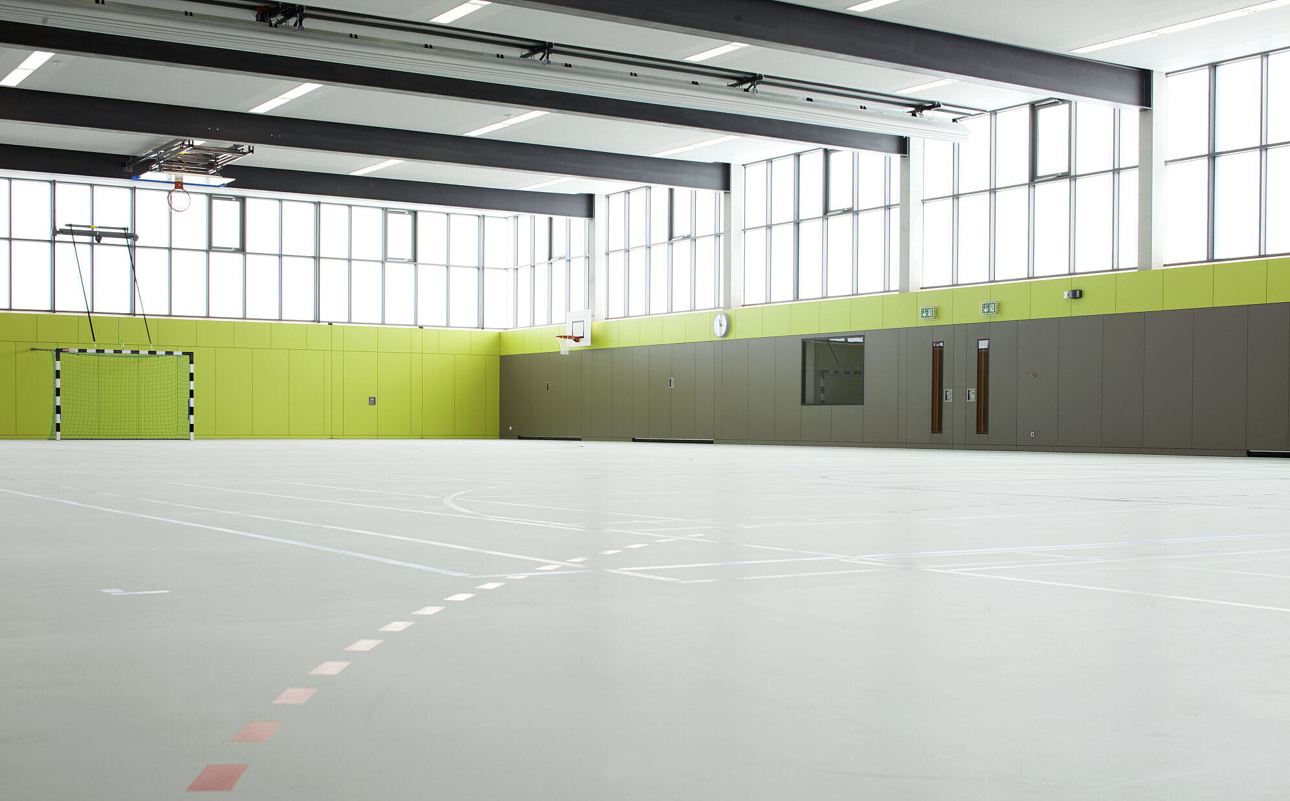Ideal daylight conditions for playing sports - OKALUX K light-diffusing insulating glass for the Hans-Joachim-Brandenburg hall
The new Hans-Joachim-Brandenburg hall by werk 9 architekten + ingenieure in Herzebrock-Clarholz in eastern Westphalia is evidence that sports centres no longer need to be windowless, boring, single-purpose buildings, lit only by artificial light. A flush-fitting glazed area made from OKALUX K runs around the top of the simple brick-faced lower part of the building structure. With its light-diffusing capillary slabs, the insulating glass panes not only create optimal daylight conditions inside the sports hall, but their translucent appearance also emphasises the clear architecture of the building.
In 2009, the local authority of Herzebrock-Clarholz near Gütersloh launched an architecture competition for the construction of a new dual sports centre. This was intended not only for sporting activities, but was also to be used for events by local associations and schools. The werk 9 planning office won over the jury with its design for a cuboid hall, with a lower part of the building protruding on the southern side. This low building contains a small foyer, changing rooms with toilets as well as a store-room for sports apparatus. On the west side, a single-storey building adjoins the sports hall. This has space for more changing rooms, for the users of the adjacent open-air sports field. In order to give the complex a clear, uniform appearance, a surrounding brick wall encloses all parts of the building. This base forms a calming foundation for the whole complex. The architects opted for clinker brick in yellow, red and brown tones, which give the wall a pixelated appearance. In contrast, in the sports hall itself, the glazing is supported all the way round on the load-bearing reinforced concrete construction. OKALUX K was used for this glass façade, which is about the same height as the brick-faced base. The OKALUX functional glass won over the planners and clients, both from the functional and aesthetic viewpoint. On the one hand, the special appearance of the translucent capillary glass emphasises the cuboid aspect of the building. On the other hand, the panes diffuse the daylight deep inside the building, so that the room is lit evenly and without casting shadows. Since OKALUX K provides sun and glare control very effectively, the conditions for playing sport and training in the sports hall are excellent. These positive characteristics are due to the intelligent design of the panes: in the cavity between the insulated glazing, a translucent capillary slab made of synthetic hollow fibres lies between fibre glass mats, which transmits the incident light and diffuses it evenly. The capillary slabs minimise the solar gain and prevents convection in the glass. Besides reducing the cooling loads in the building, the Ug-value of the façade is improved significantly, which saves precious energy.
The good colour reproduction of the insulating glazing can also be discerned easily in the Hans-Joachim-Brandenburg hall: The fresh apple green and orange/red of the wall cladding are very bright, and harmonise with the neutral grey tones of the interior. The translucent capillary glasses are at their best not only during the day, but also at night when then the peripheral glazing lights up like a lantern in the darkness.




