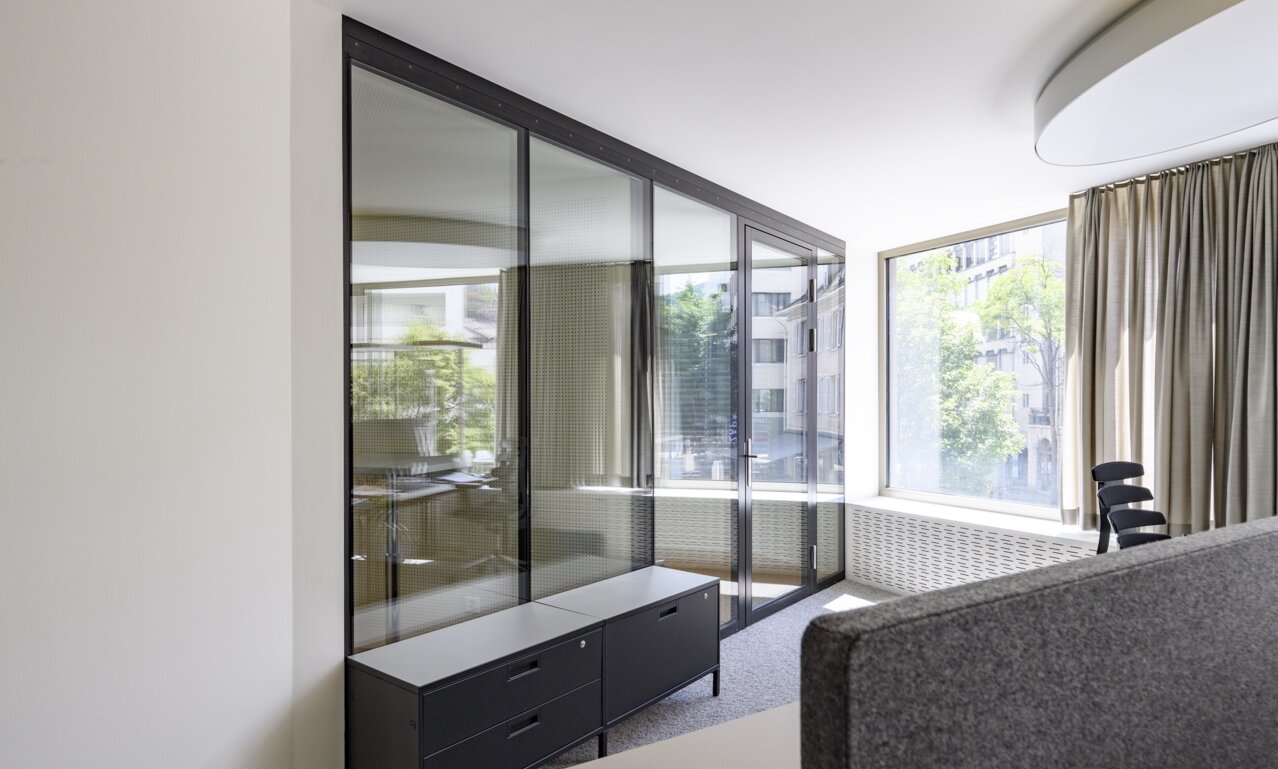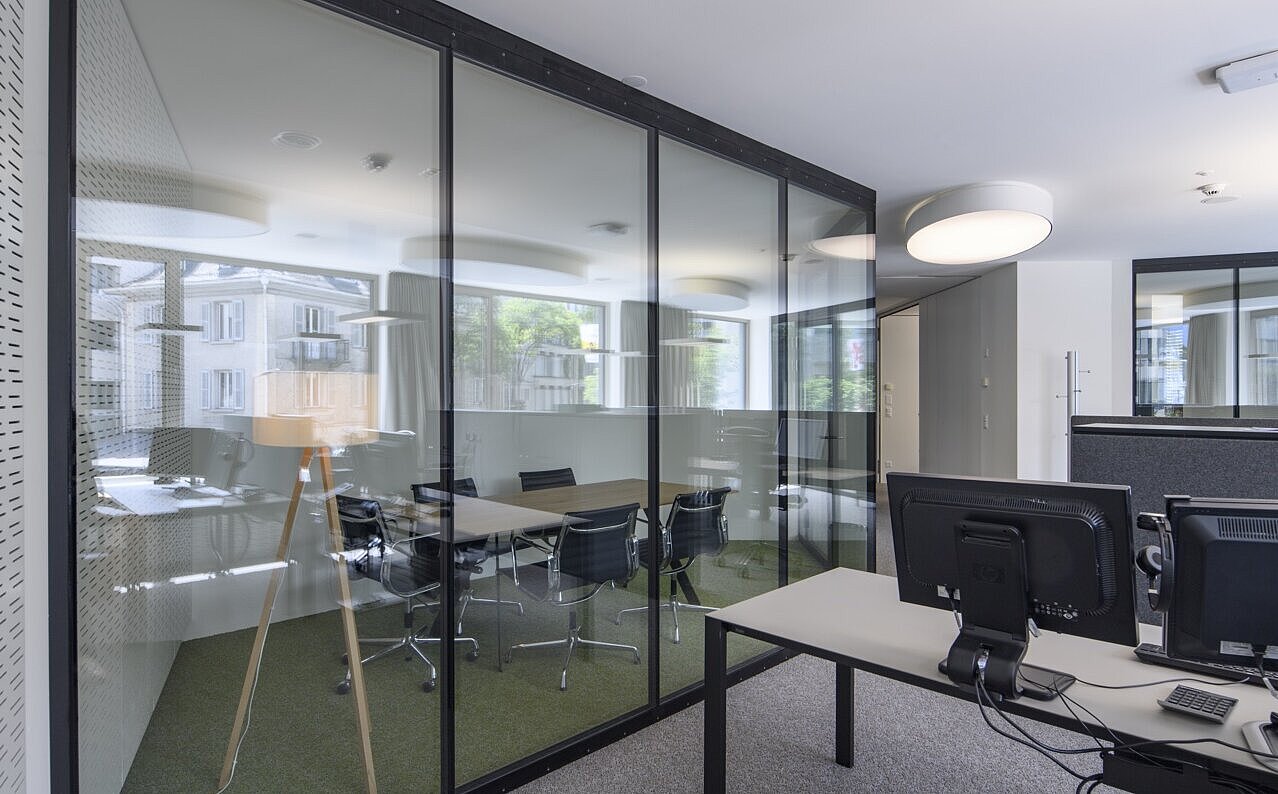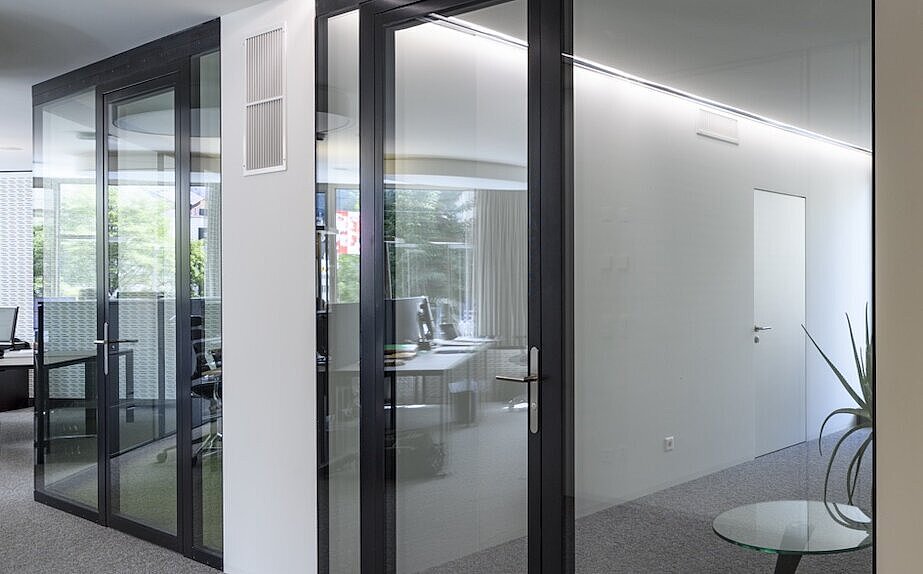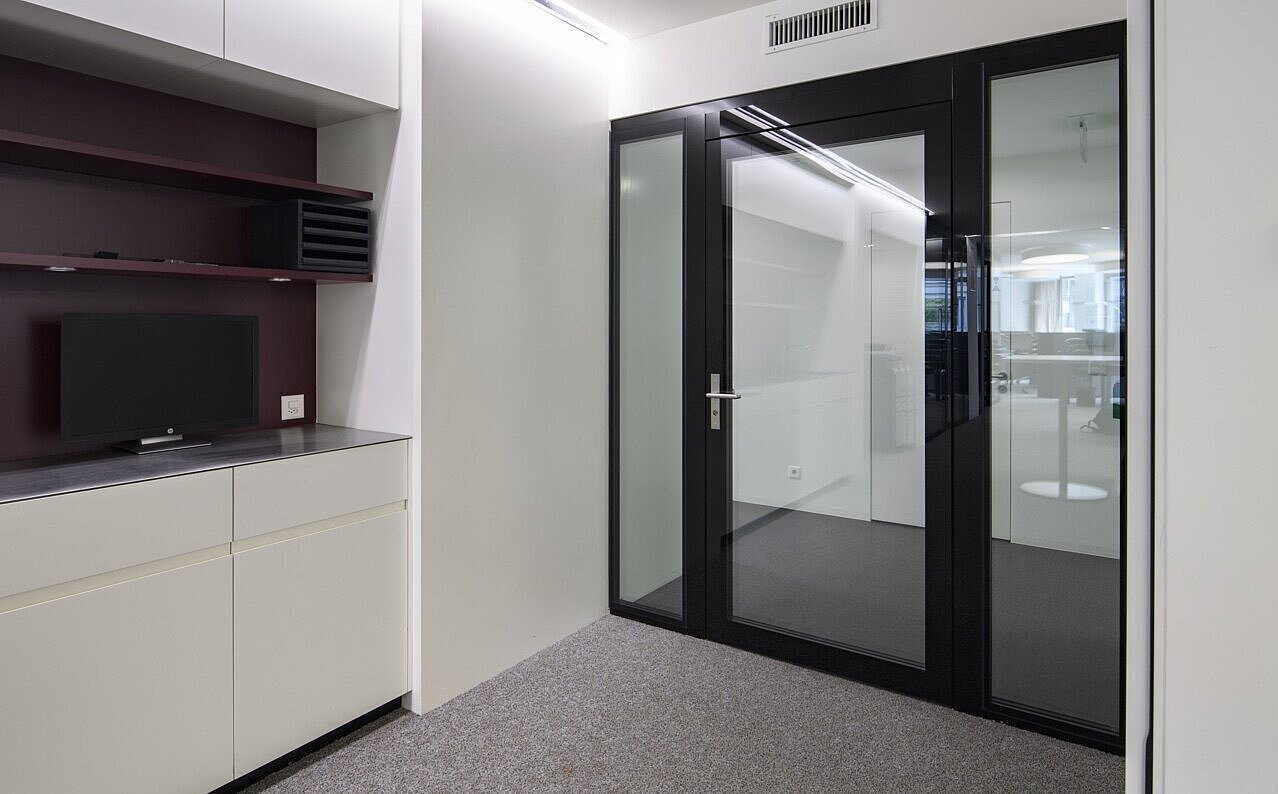For the last empty urban space on the two Visper traffic axes Kantonsstrasse and Bahnhofstrasse, Vomsattel Wagner Architects have designed a six-storey building corner that fits harmoniously between the adjacent buildings. From the ground floor to the fifth floor, it is accommodated by the cooperative Raiffeisenbank. The Swiss office also took on the task of designing the interior for the bank. The aim was to bring as much natural light as possible into the depths of the building, which is why the architects opted for our double-skin glass partition wall system SWISSDIVIDE III. The partition wall system fulfils sound insulation requirements of up to 48 dB Rw and also meets increased safety requirements. Thanks to the filigree system width, the glass partition wall system impresses with its simplicity and modern look.




