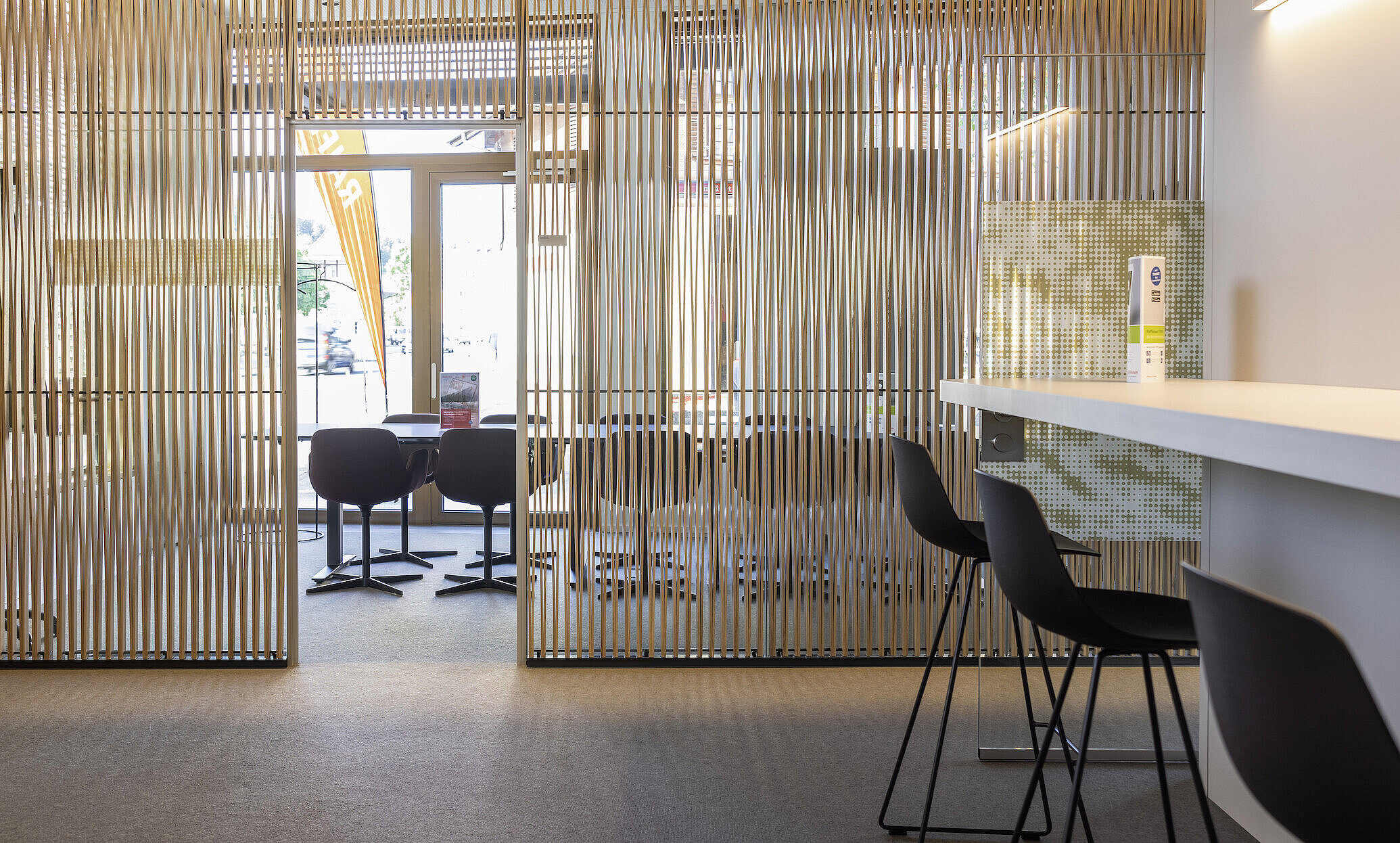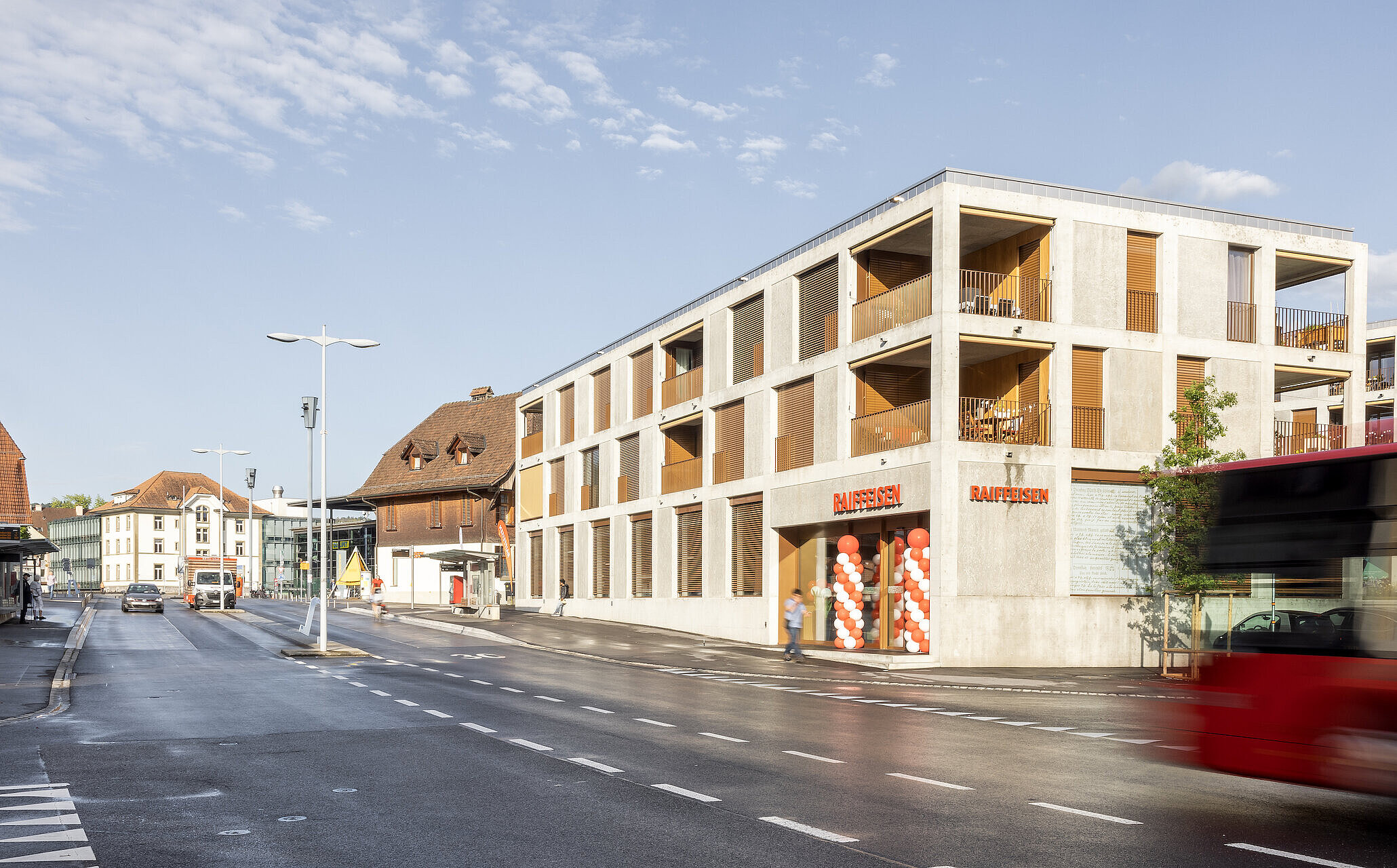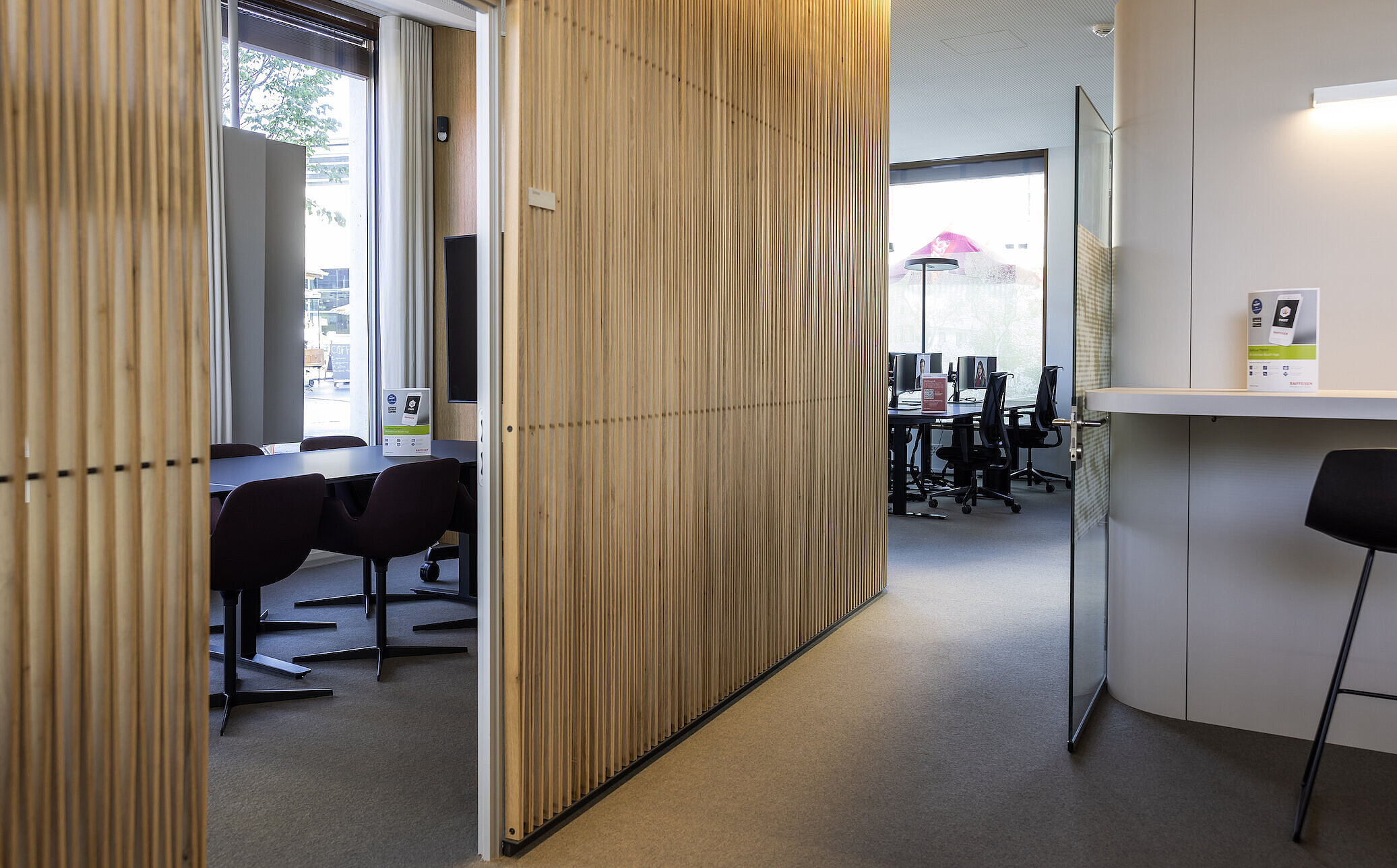The continuous walls of laminated oak create the perfect transition between the semi-public foyer area and the confidential meeting rooms for customer discussions. In combination with our single-skin glass partition wall system SWISSDIVIDE ONE a sensible spatial separation can ensure privacy while allowing valuable daylight into the building interior.
The system is suitable for partitioning rooms next to corridor zones or open-plan areas and meets a high design requirement for room transparency with medium sound insulation requirements. Visually, SWISSDIVIDE ONE scores with large glass surfaces that have minimal vertical joints. Furthermore, the filigree connection details in the ceiling and floor area as well as the coordinated door and hardware program contribute to a modern aesthetic.



