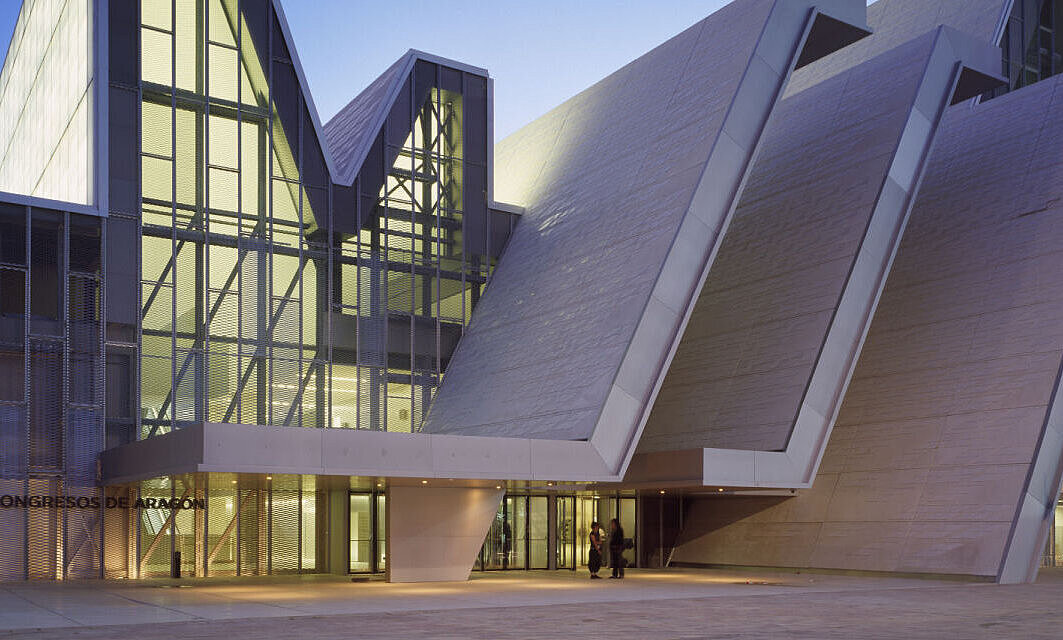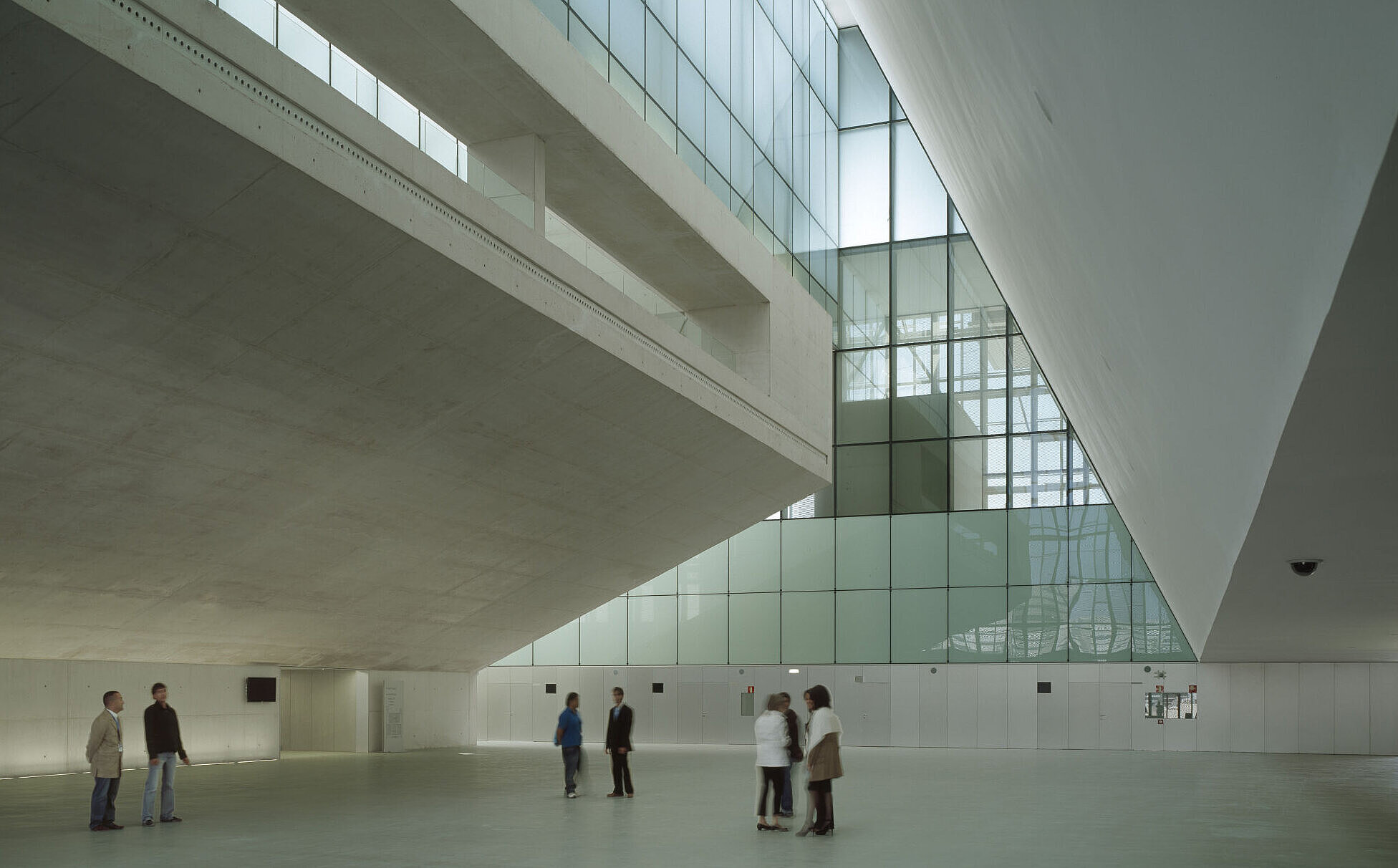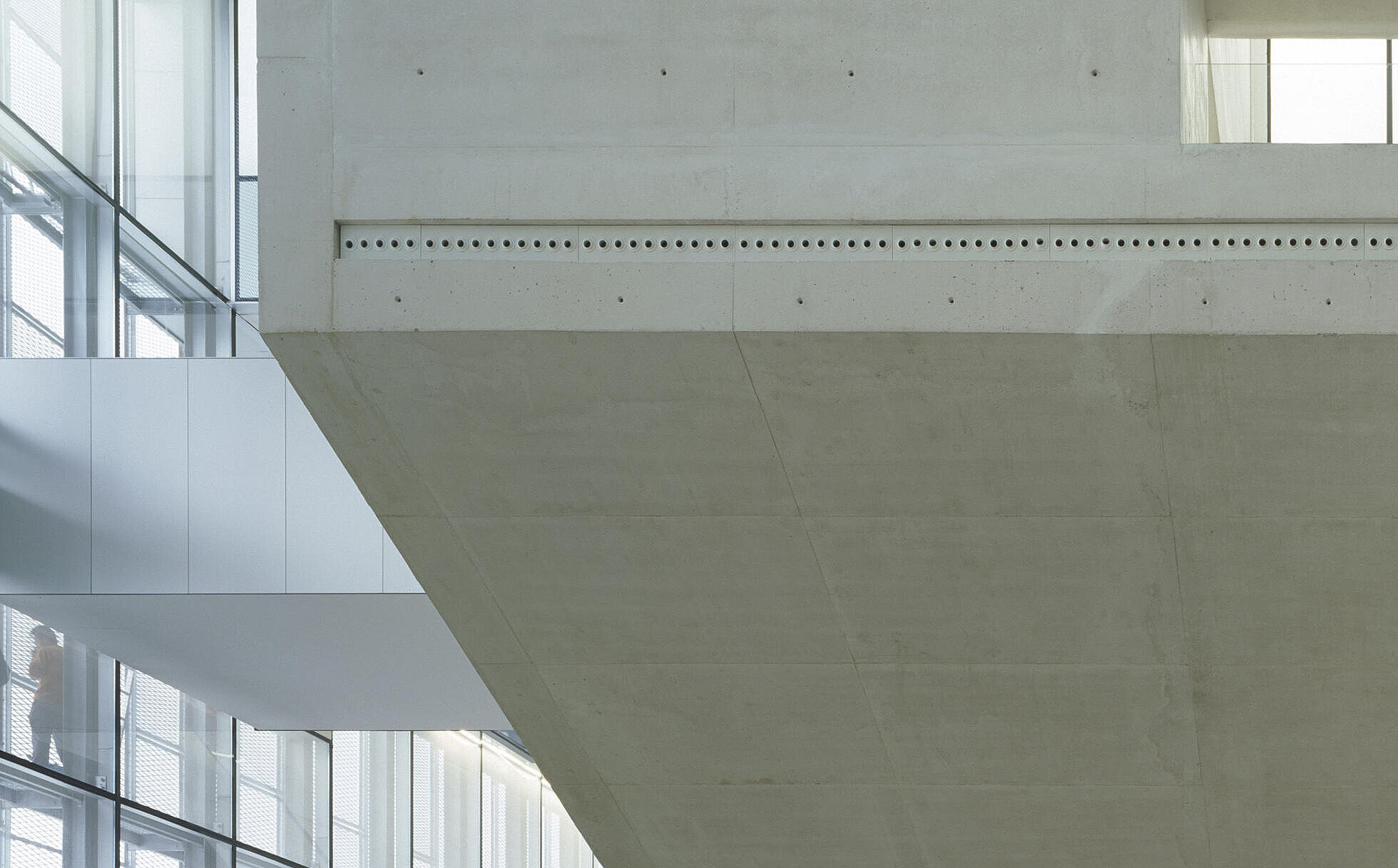Using Water as the Dominant Theme - Creating even, natural light in the new Convention Center in Zaragoza with OKALUX from OKALUX GmbH
Since the debate on sustainability, the success of world exhibitions is being judged upon whether the measures applied for the realization of the architecture and infrastructure result in a lasting advantage for the contracting city and region. That is why the main emphasis is often put on the possibility of long term use of the ensuing adaptations and the buildings.
Zaragoza, the capitol of the north-eastern region of Arago, had expanded the entire infrastructure for the EXPO 2008 enormously. A new subway line, a local railway network, and the urban developmental extension of the embankment were to secure the future of the city as a business and congressional city beyond the EXPO period. The newly erected Auditorium and Convention Center is an important contribution to this effect.
Water was the dominant theme of Aragón EXPO 2008. The new Convention Center in Zaragoza takes up this theme by creating the impression of a water surface in motion. It was designed for the world exhibition by Nieto Sobejano Arquitectos S.L.P. based in Madrid. It unfolds on the northern banks of Ebro with an irregular succession of shed roofs of various heights – similar to waves rolling towards the banks. The design pervades the entire building. From a distance you get the impression that the façade of ceramic, metal and glass is a surface in motion consisting of the colours of the ocean with different shades of blue, grey and white each reflecting the light differently. Upon closer inspection, you can find these shades in detail on the light-colour ceramic facing tiles as well as on the wall and floor panels. The glass surfaces of the façade and the partition walls seem to swim in the light. The Convention Center is illuminated mainly by natural light entering through the longitudinal glass façade and the gigantic vertical surfaces of the offset shed roof landscape. To assure glare-free light in the interior, as well as protection from overheating through the strong Spanish sun, OKALUX capillary glass was used in the surfaces of the façade facing the south. Translucent capillary slabs in the space between the panes of the insulating glass diffuse the incident light evenly to the interior allowing for glare-free daylight to penetrate the depths of the room. At the same time, OKALUX offers a high degree of light transmission with good thermic sun protection.
The mild, filtered light in the Convention Center creates an atmosphere of peace and coolness. This effect together with the other surfaces of the room, gives the visitor the impression of walking through another world - as if protected and separated from the outside world by a curtain of water.





