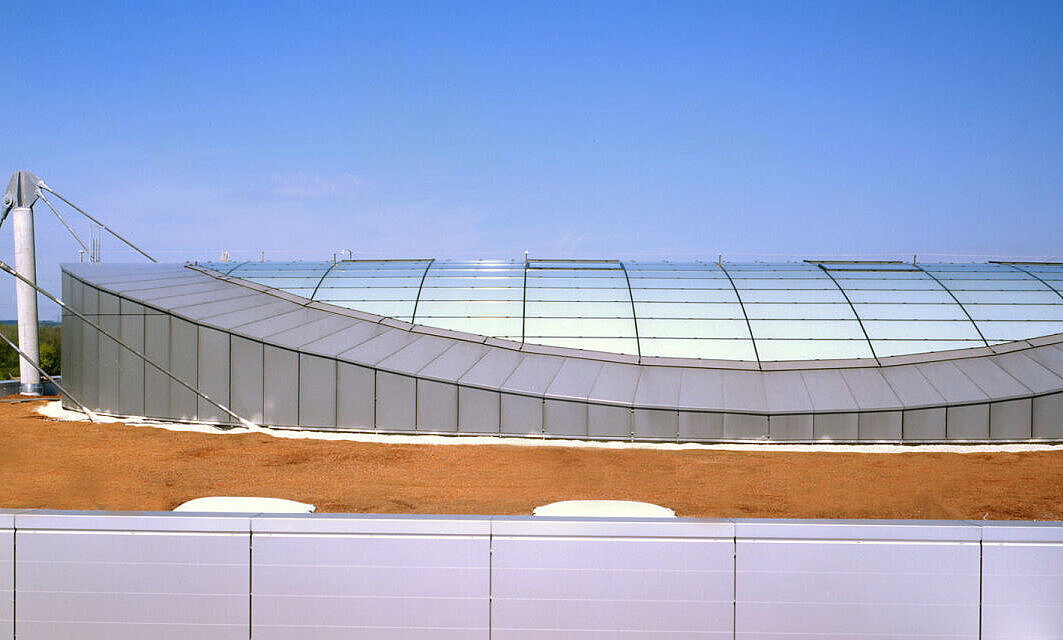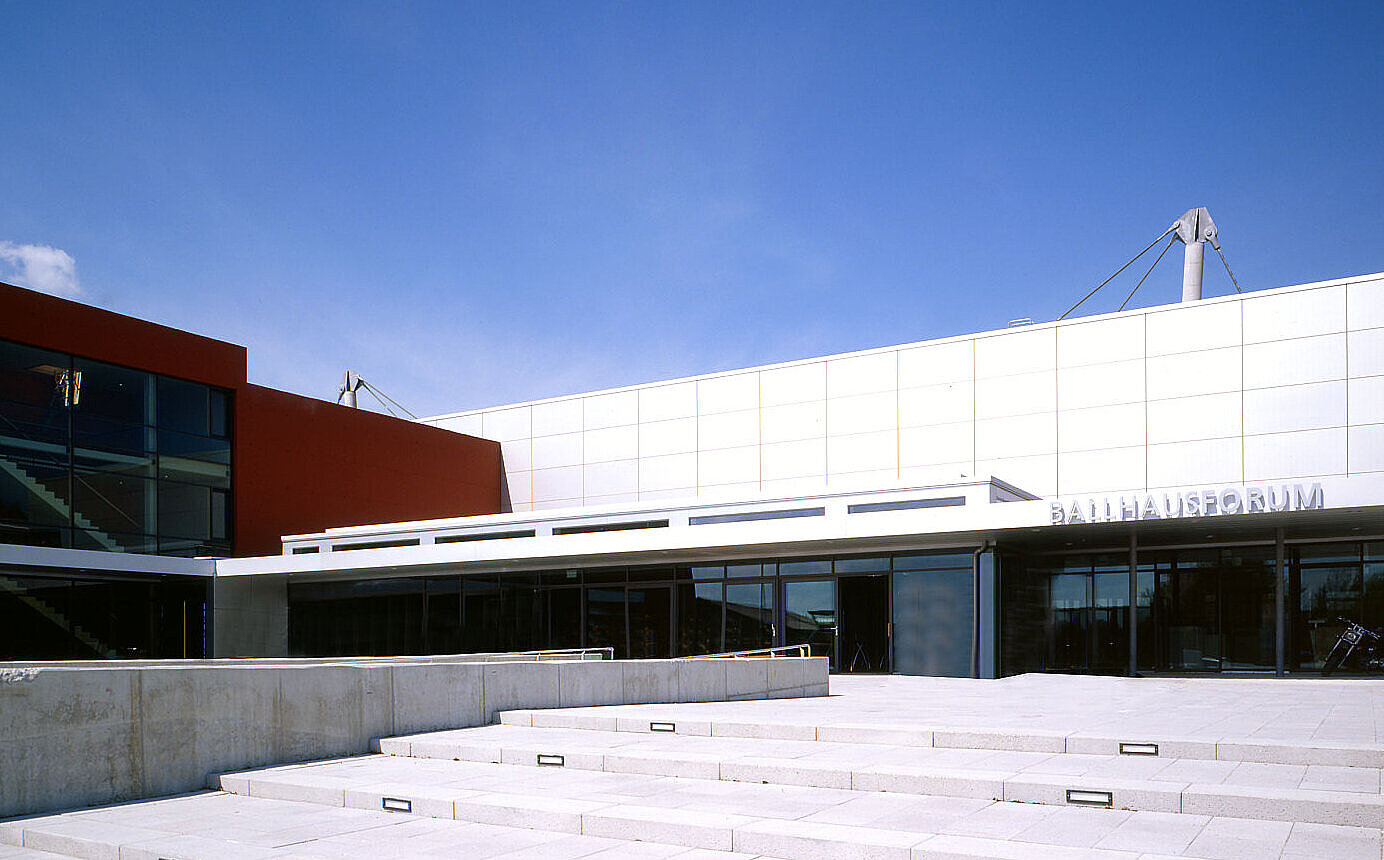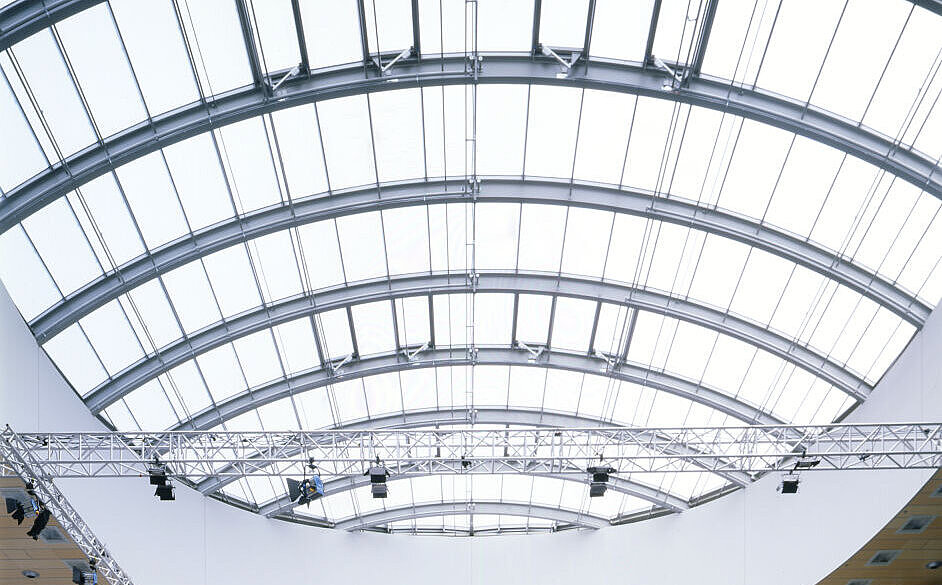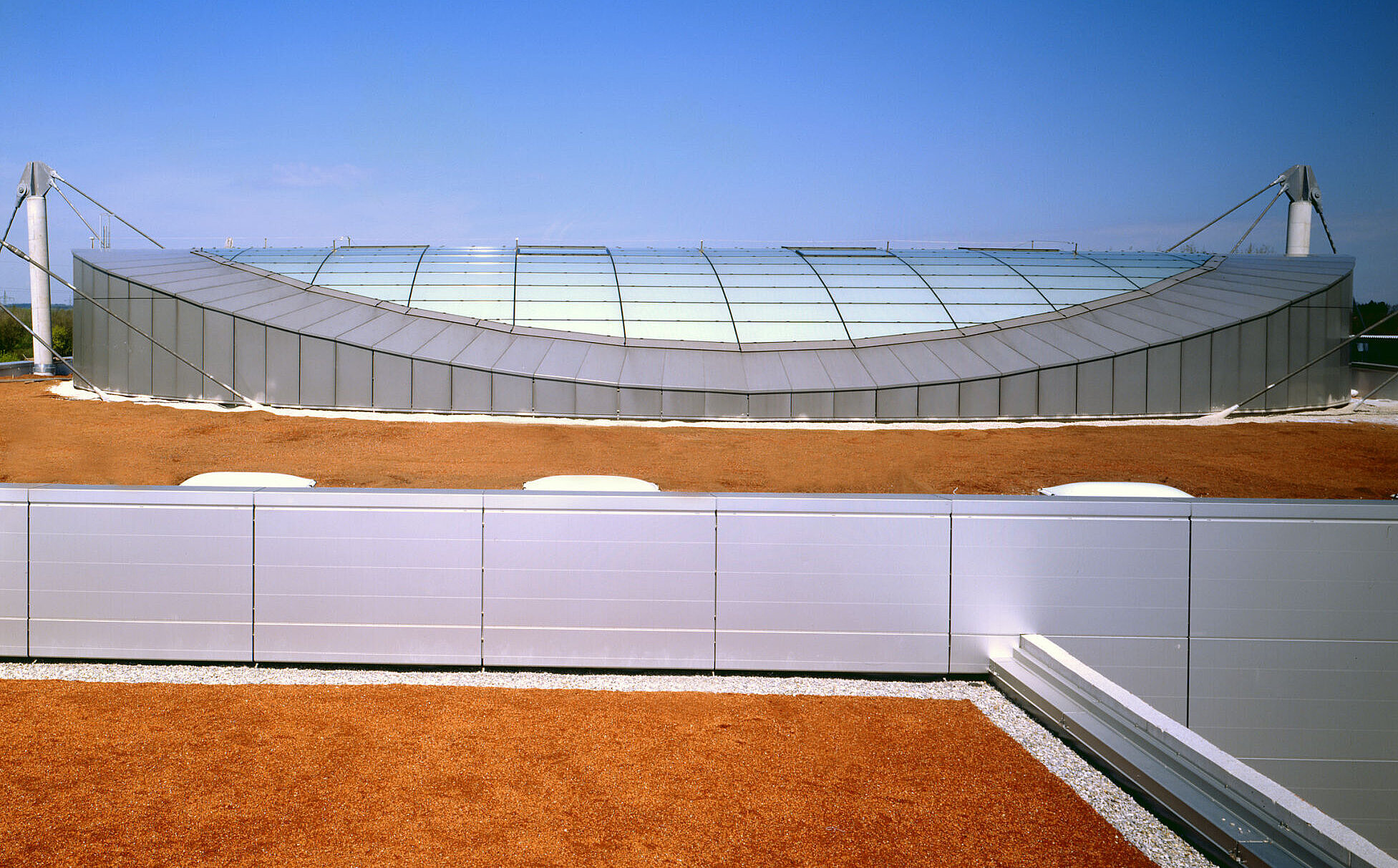Heavenly eye - OKALUX light-diffusing insulating glass with capillary inlay provides natural illumination in the BallhausForum in Unterschleißheim
The elliptical glass dome of the BallhausForum in Unterschleißheim opens heavenward like an enormous eye. Beneath the dome, the multifunctional hall of the new event centre, which is also referred to as the Arena. It offers the space to accommodate the most diverse social activities with its multifarious utilisation possibilities. Cultural events, conventions, trade fairs and conferences can be held here and the necessary facilities are available for sporting events as well. The multifunctional hall also owes its name "BallhausForum" to this versatility, with "Ball" standing for sport, "haus" for atmosphere and, where the "Forum" used to be a marketplace and a meeting place for the people in the cities of ancient Rome, it is characteristic of the multifarious utilisation concept here.
The Arena is capable of accommodating up to 4000 visitors. 13 metres high, 45 metres long and 27 metres wide, it is the hub of the event centre. Mobile platforms with height adjustment facilities, 200 m² of dance floor and a central control room packed with state-of-the-art communication technology offer a means of responding to the most diverse requirements. The extensive foyer and VIP lounges provide an exclusive atmosphere. Apart from these, four sports halls and a weight training room offer training facilities for all popular sports.
The well thought-out event centre utilisation concept is reflected in the building's architecture; in the 2300 m² glazed dome-shaped roof of the Arena, for example. Made of curved steel girders, the load-bearing structure is mounted on four pylons with connecting rods and re-anchored by means of steel cables. 200 OKALUX light-diffusing insulating glass panels with capillary inlay are responsible for the opaque appearance of the glass surface. The capillary glass panels enable bright illumination of the hall and create optimum conditions for all kinds of events. Evenly distributed, non-dazzling daylight penetrates deep into the room without producing any light or dark zones. A triple-glazing system was used that ensures a high level of light transmission, as well as provided excellent thermal solar control. The glass configuration: 12 mm laminated safety glass (VSG) on the inside, comprising two panels of heat strengthened glass, each 6 mm thick. The capillary mat, which is 10 mm thick and covered with a layer of nonwoven material on both sides, is followed by a 6 mm panel of float glass in the middle and an air-filled intermediate cavity. An 8 mm panel of toughened glass (ESG-H) and a low-E coating make up the outermost surface of the glass dome.
The opaque glazing of the dome is not only an eye-catcher by virtue of the fact that it opens the room upwards and floods it with light, it also fulfils high demands from a functional point of view: it ensures ideal lighting conditions and provides sunshading and anti-dazzle protection.




