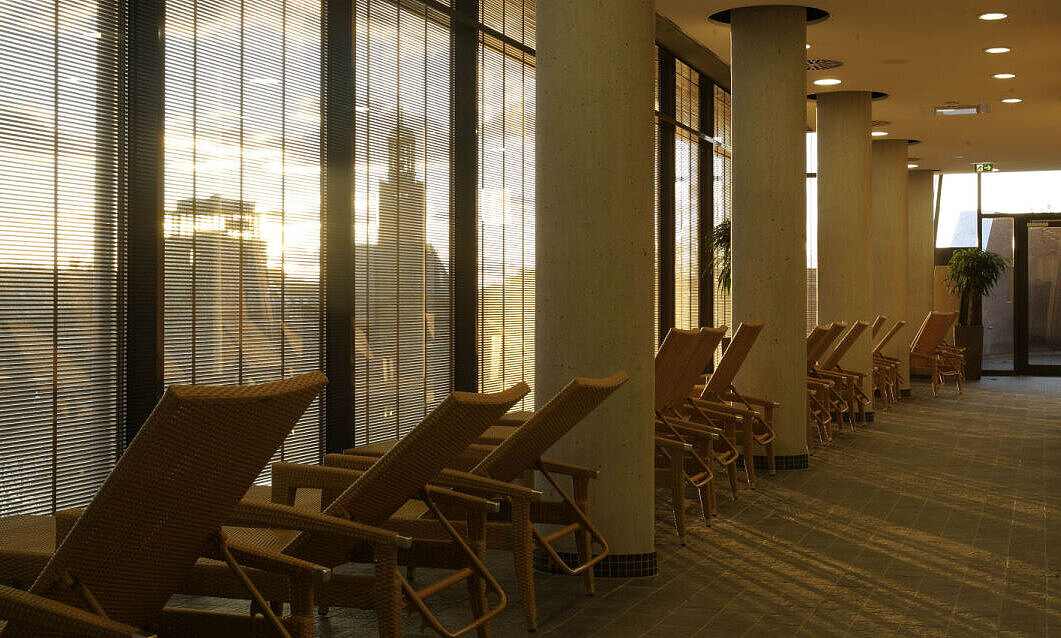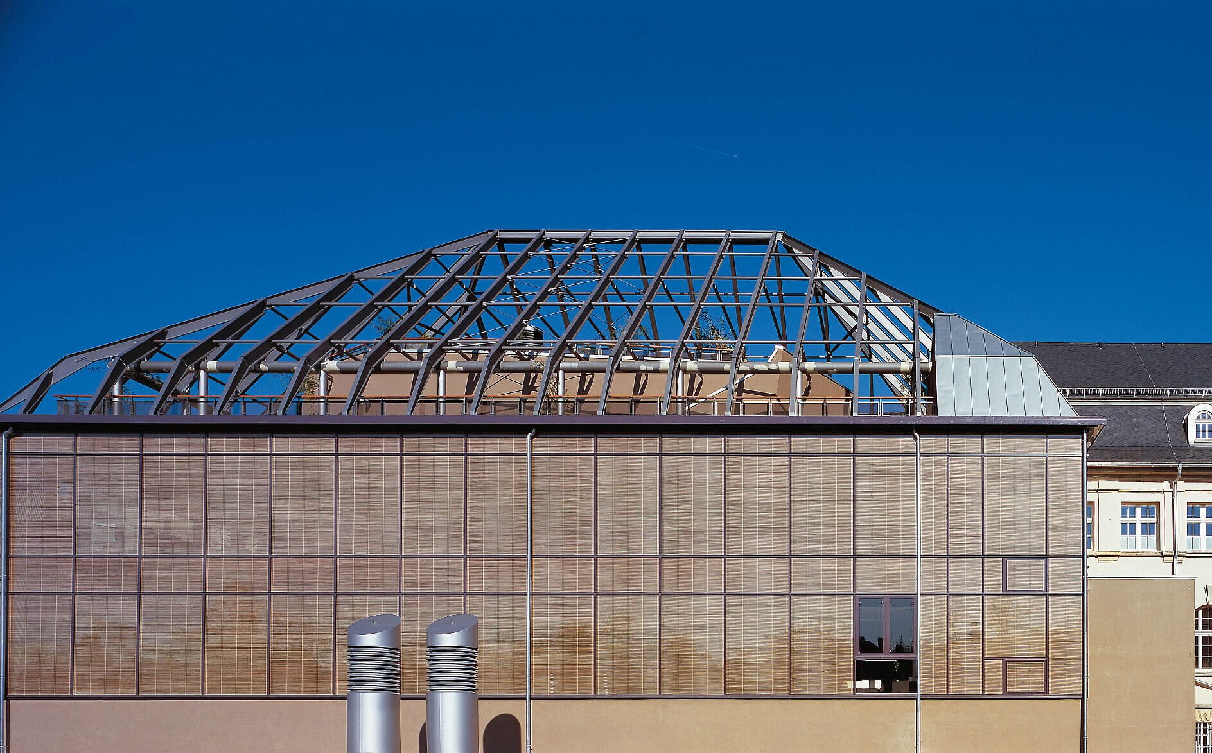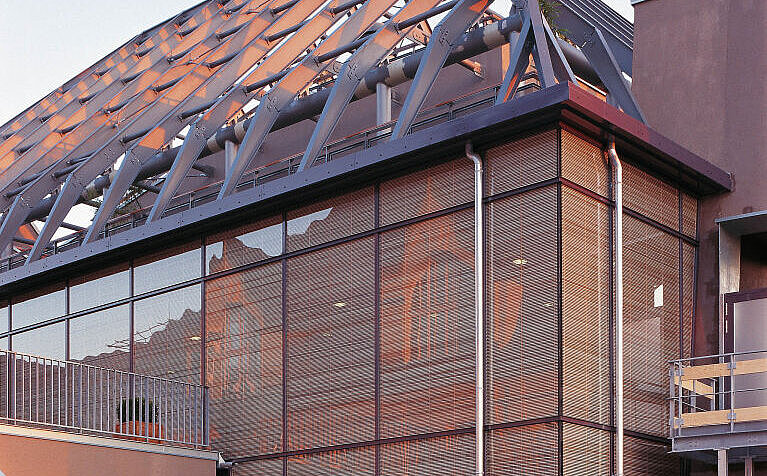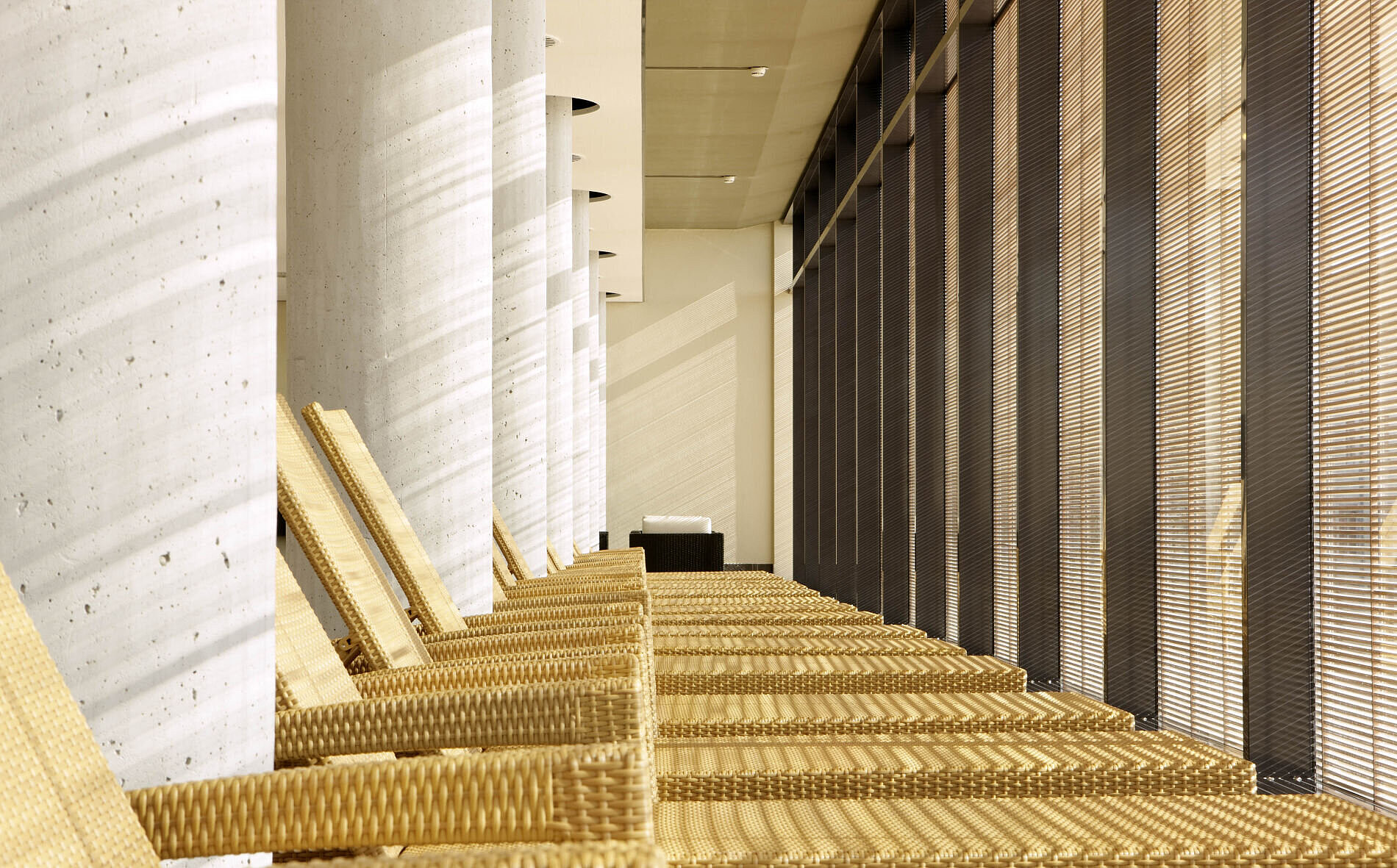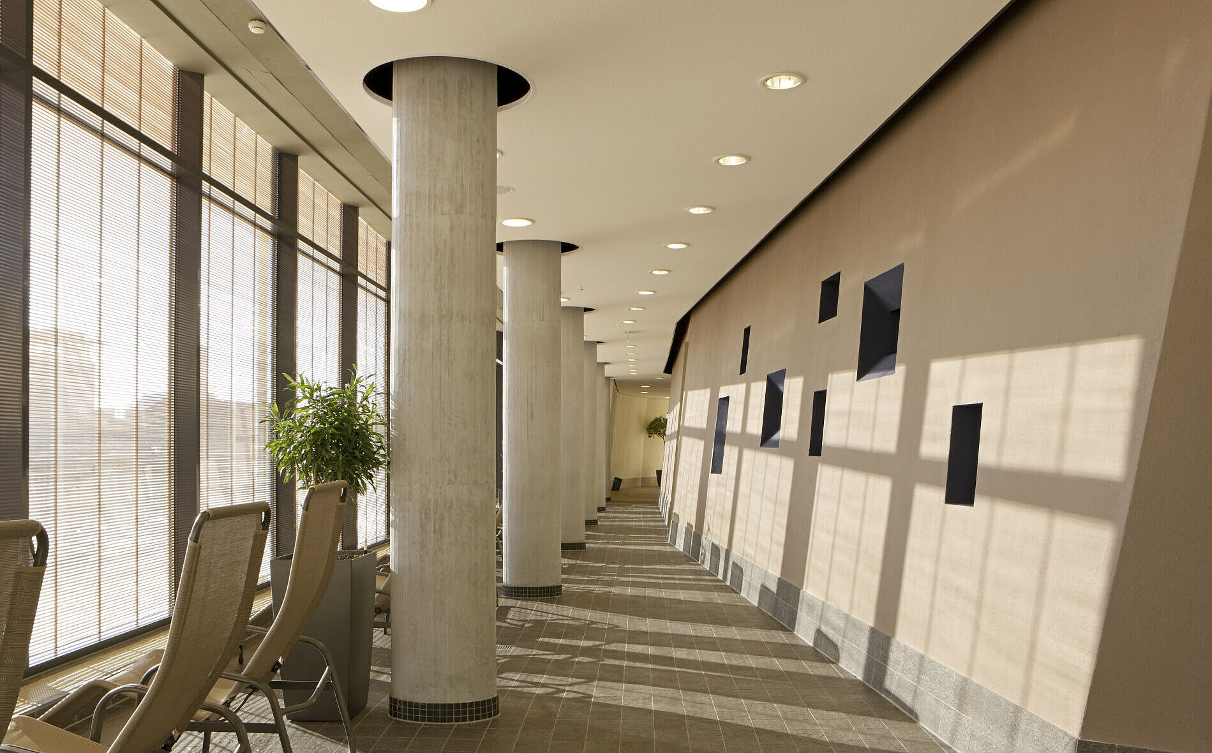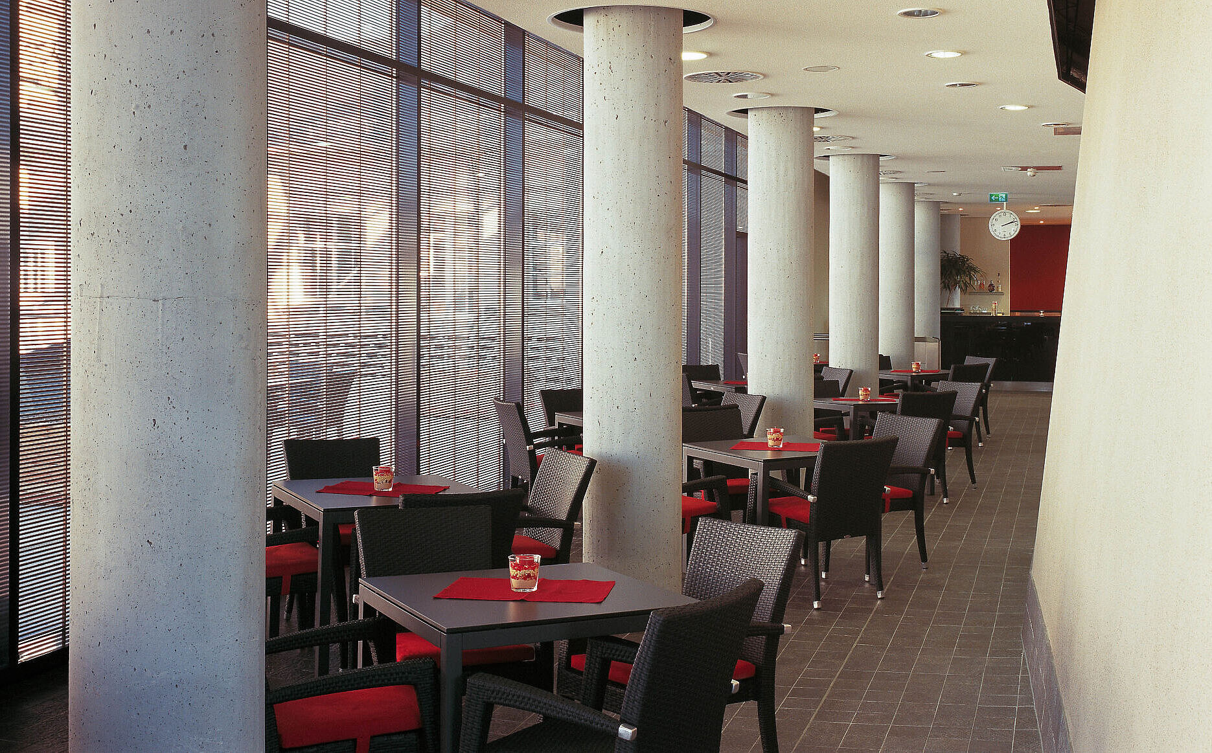Bathing in style - Renovation of the Art Nouveau Bath in Darmstadt with OKAWOOD from OKALUX
Bathhouses and thermal baths have always been places with a special atmosphere. Since February of this year, Darmstadt can boast a very special bathhouse jewelle.
In its historic ambience, visitors to the carefully modernised and extended Art Nouveau-style bath can find everything they need to feel comfortable and relax. In a total commitment to the idea of wellness, a spa landscape and a sauna world with roof garden complete the classic bathing area.
Originally, the public bath, which opened in 1909 and is located between the famous Mathilda Heights and the city center, consisted of two separte indoor swimming pools.
The “gentlemen’s bath” and the “ladies’ bath” were located in separte wings of the building which were connected by a mutual entrance foyer. The former ladies’ tract was destroyed in the Second World War It was restored in the 1960s in the pragmatic style of the times, practical but without regard to the original architecture.
Today, after the renovation, the Art Nouveau Bath presents itself in its old proportions and in new brilliance. The bathing guest still enters the Art Nouveau Bath through the historic entrance foyer. In accordance with the operator’s wish to mark the three areas of the baths as separate tarif zones, the foyer serves as a hub between the bathing area in the old building, the spa landscape in the new building, and the sauna world on the upper floors.
In the interior of the old gentlemen’s bath, the elaborate Art Nouveau accoutrements in the background create an atmospheric bathing experience. The careful interventions in the existing architecture have brought the history of the site back to life. The replenishment of the floor panelling, as well as the reconstruction of the wall murals, ornamental accoutrements and wood fixtures were carried out in direct cooperation with the state office for the preservation of monuments.
However, the architectural office of Dr. Krieger did more than just bring the original beauty to the surface. The former ladies’ tract was completely rebuilt on the old ground-plan but with modern architectural methods. The provisional buildings from the 60s have been replaced by a light-diffused new building component, the outer form of which retraces the proportions of the former “ladies’ bath”. The glass façade of the new building is a sharp contrast to the material of the old perforated brick façade. The wooden louvres in the cavities between the panes give life to the hull. The architects achieved this haptic quality of the façade through the insulated glass OKAWOOD from OKALUX. The filigrane wood screening of louvres of Meranti wood in the pane cavity serves as sun and glare protection and allows warm, tinted daylight into the room without impeding the view to the outside.
It is especially when lying on the lounger in the rest zone behind the façade that the guests can fully enoy the meditative play of light and shadow and the relaxing atmosphere of the new design.

