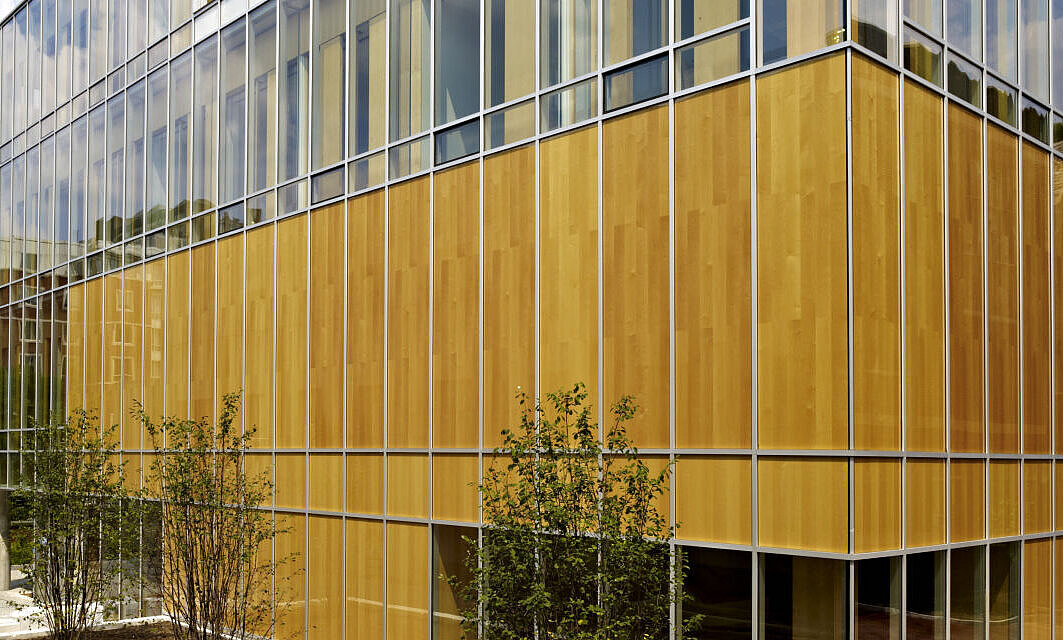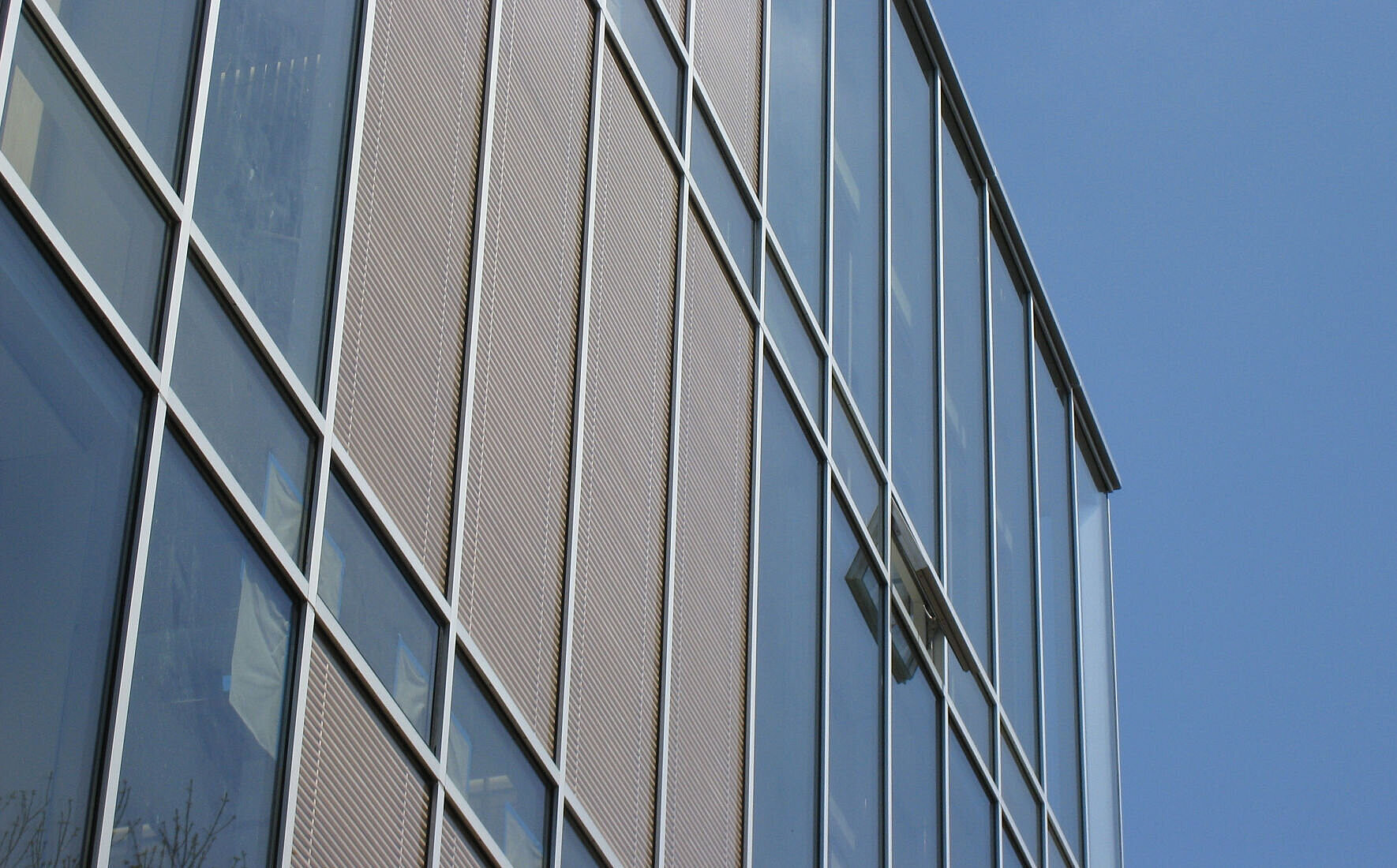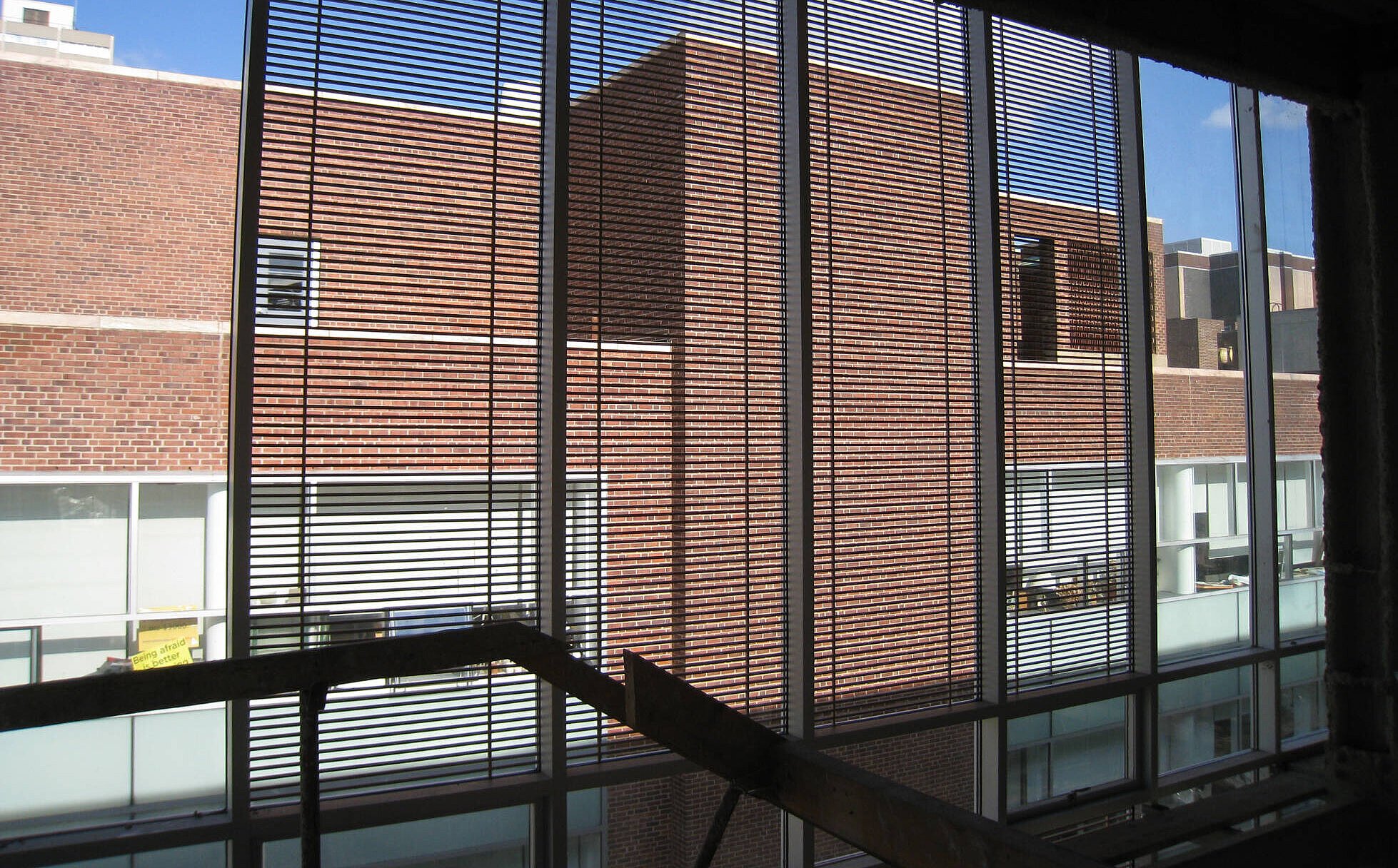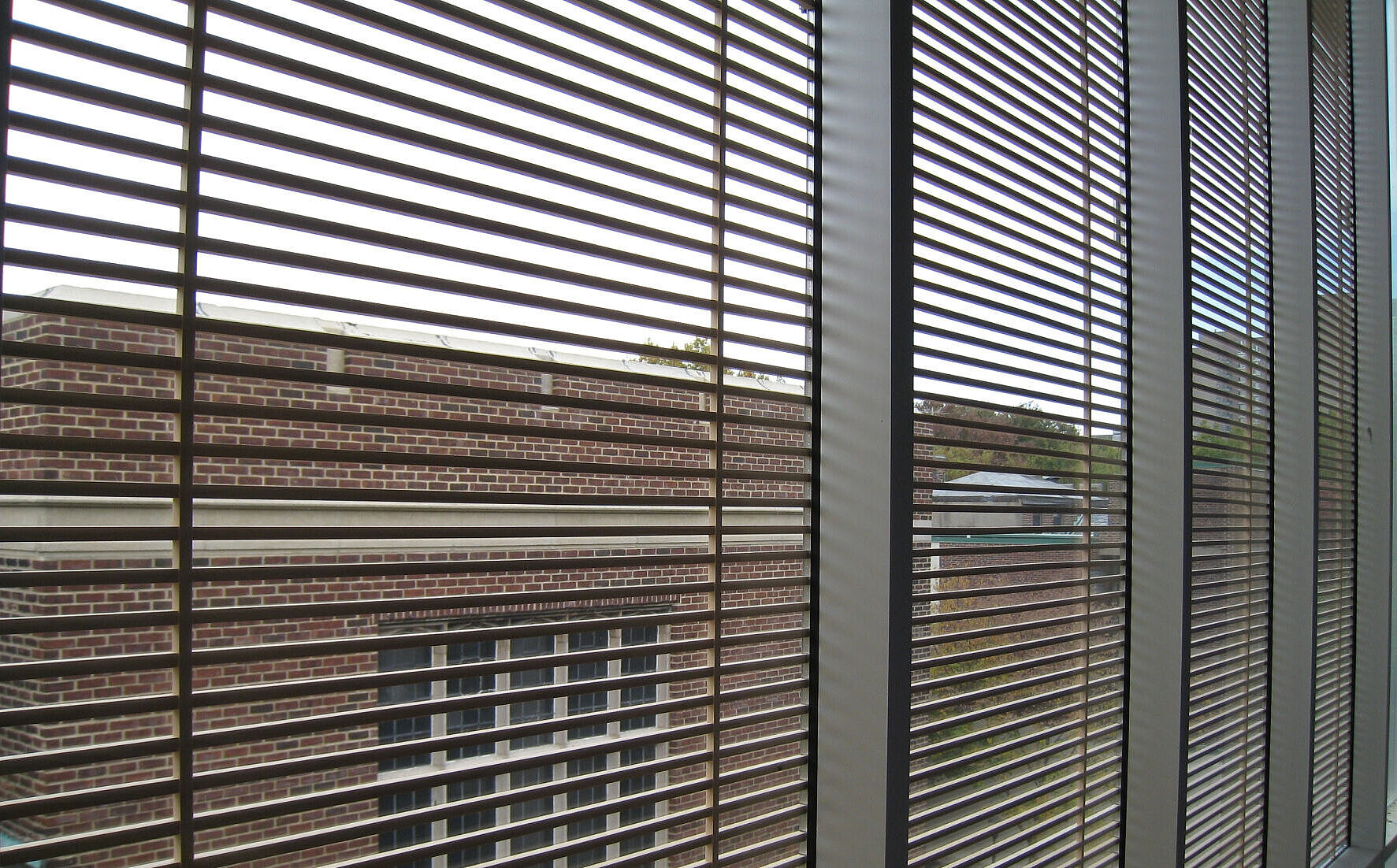Glowing Lanterns of Glass and Wood - OKAWOOD with wooden inlays from OKALUX give the university building in Philadelphia an atmospheric transparency
Having received the contract to build an open and modern building for the Annenberg Public Policy Center (APPC), the renowned communication science institute of the University of Pennsylvania in Philadelphia, the architect’s office of Maki and Associates developed a compact block completely of glass. Wood was used to complement the glass shell and add warmth and liveliness to the cool, sober façade material. This was accomplished with OKAWOOD insulating glass which has timber grids in the cavities between the panes, as well as OKAWOOD façade elements with timber veneer supplied by OKALUX. The wood not only affords a comfortable atmosphere and mild daylight in the interior but also protects from glare and too much heat.
Modern Architecture in Venerable Surroundings
The campus of the University of Pennsylvania, which was founded in 1740, is a green oasis in the center of West Philadelphia. More than 150 buildings from various eras – most of them with reddish brown brick façades – are loosely distributed between high, old trees. As the employees of the APPC had been working in various locations up until this point, they were now to receive their own institute with office and conference rooms on the university premises. The design of the new building had to satisfy two conditions: firstly, it had to integrate harmoniously into the existing building development, and, secondly, the client wanted the architects to reflect the research focal points of the APPC – communication, media, and public order. In short, the building was to appear transparent and open.
The architect Fumihiko Maki from Tokyo and his team conceived a cubic building block consisting of four storeys. Offices and function rooms are arranged in a ring in the outer areas of the buildings, while the center is a three-storey atrium. This connects all levels of the APPC from the function hall “Agora” for 200 persons on the ground floor to the lounge on the upper floor. In this way, the planers create communicative intervisibility between the research sectors and flexible, useable Areas.
Wood as a Warm Façade Element
In order to make the design theme of transparence visible not only in the interior but for the main part, from the exterior, the building shell was conceived completely of glass. Glass, however, not only appears open but also cool and sober. That is why the architects added the element wood to the façade in some areas giving the building a warm atmosphere. In addition to the adjustable wooden panels which protect the employees from glare, the architects used OKAWOOD functional glass from OKALUX. The planners selected OKAWOOD insulating glass with timber grids of alder for both of the stairwells located at the façade. The glass panel is of single-pane security glass on both the outside and the inside with filigree timber insert in between. Warmly tinted daylight enters the room through the grid while the timber insert serves as a screen and glare protection. As the panels are filled with inert gas and the interior pane is coated with a low-e coating, the glass elements have good heat insulating values. OKAWOOD insulating glass make up a total of 74 square meters of the stairwell façade.
Large Range of Design Possibilities with OKAWOOD
A special appearance was also intended for the large function hall “Agora” located on the lower floor. To achieve this, the architects again used OKAWOOD but instead of a grid, they selected a timber veneer of maple for the cavity between the panes. The constructor’s request was to use only wood from a specially selected American maple tree for the façade elements. In addition, exact optical requirements concerning the wood grain had to be complied with. OKALUX is specialized in individual solutions of design, so meeting these high requirements was no problem at all. Thanks to OKAWOOD with maple veneer, the building has been given a noble touch on the outside as well as on the inside and a good regulation of daylight in the “Agora”. 164 square meters are covered with glass wooden panels which screen the interior.
With OKAWOOD from OKALUX, Maki and Associates have succeeded in designing an elegant shell of wood and glass which affords a comfortable atmosphere of light to the interior during the day and lets the building glow like a lantern during the night.




