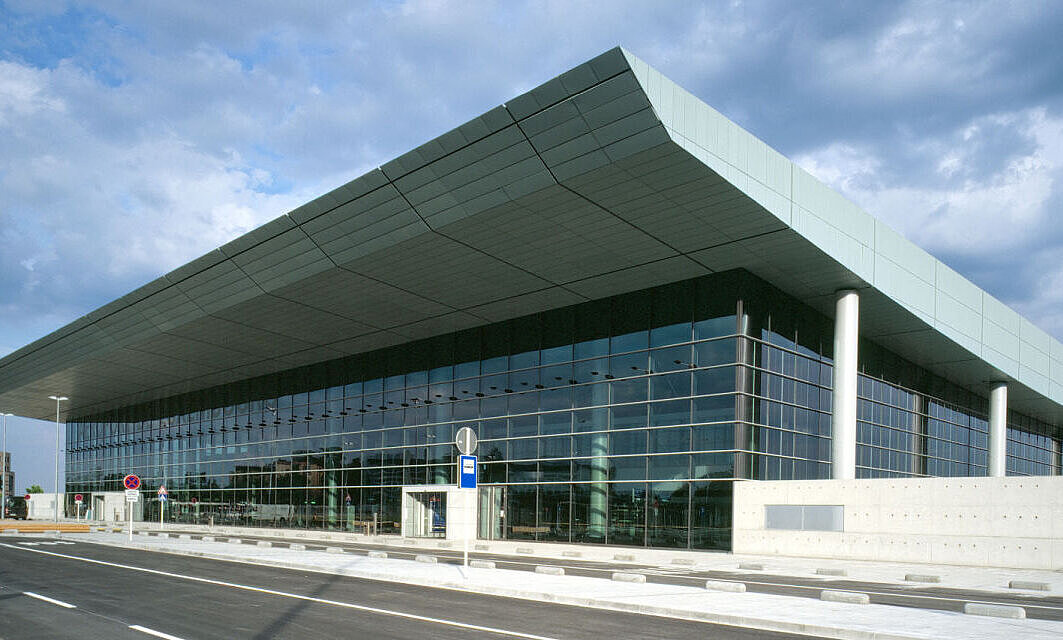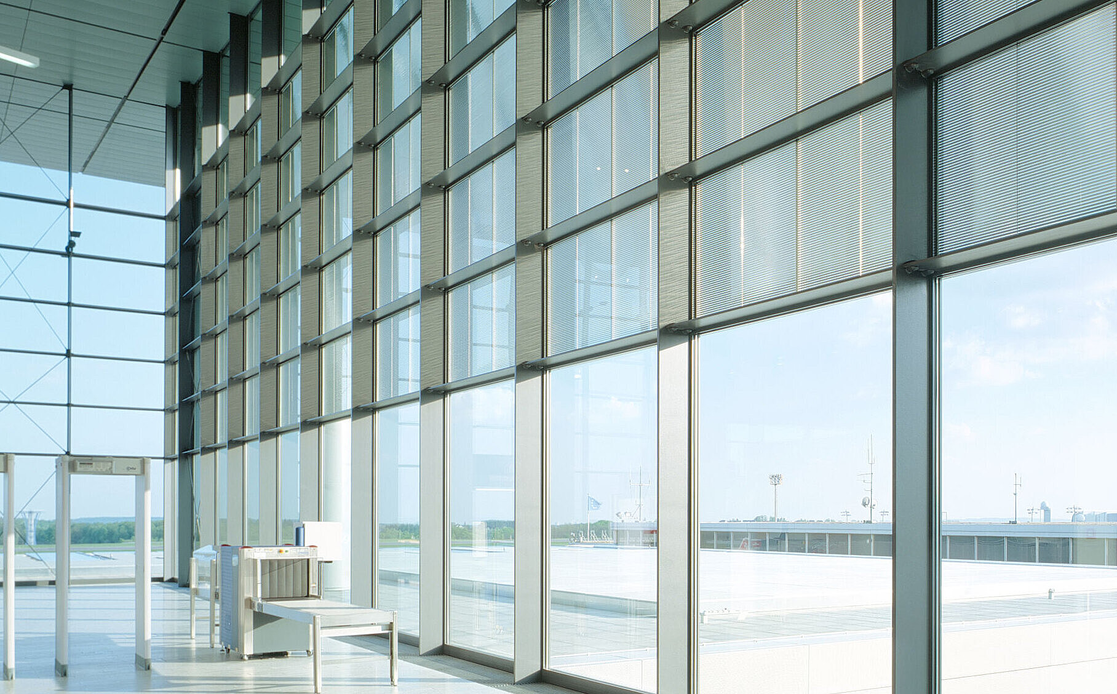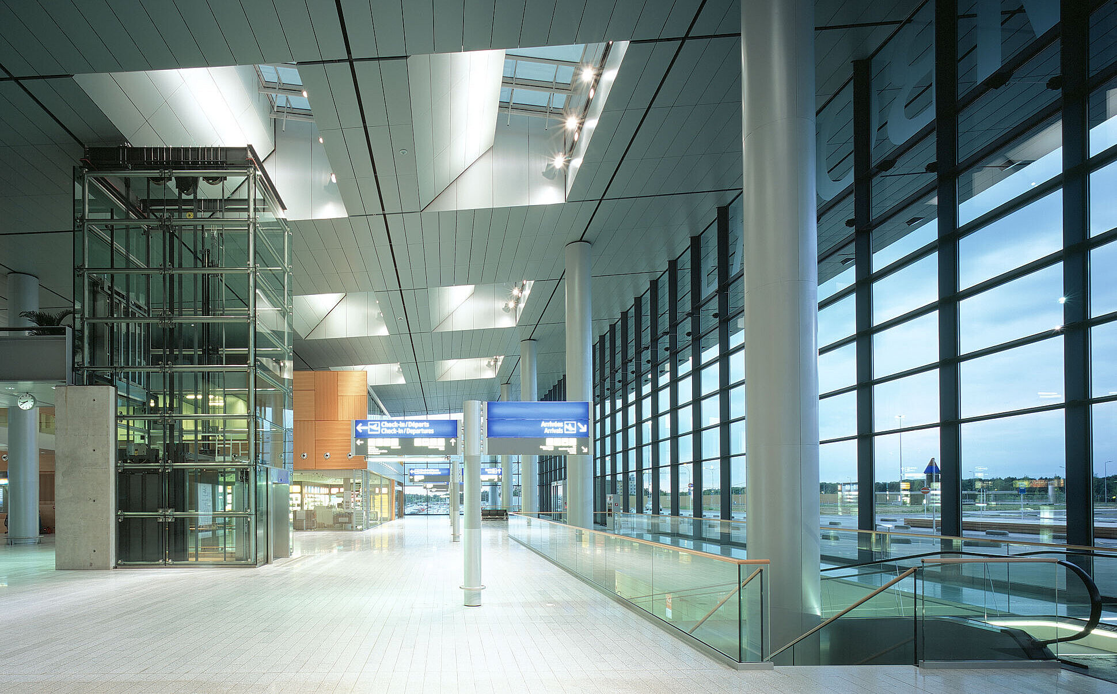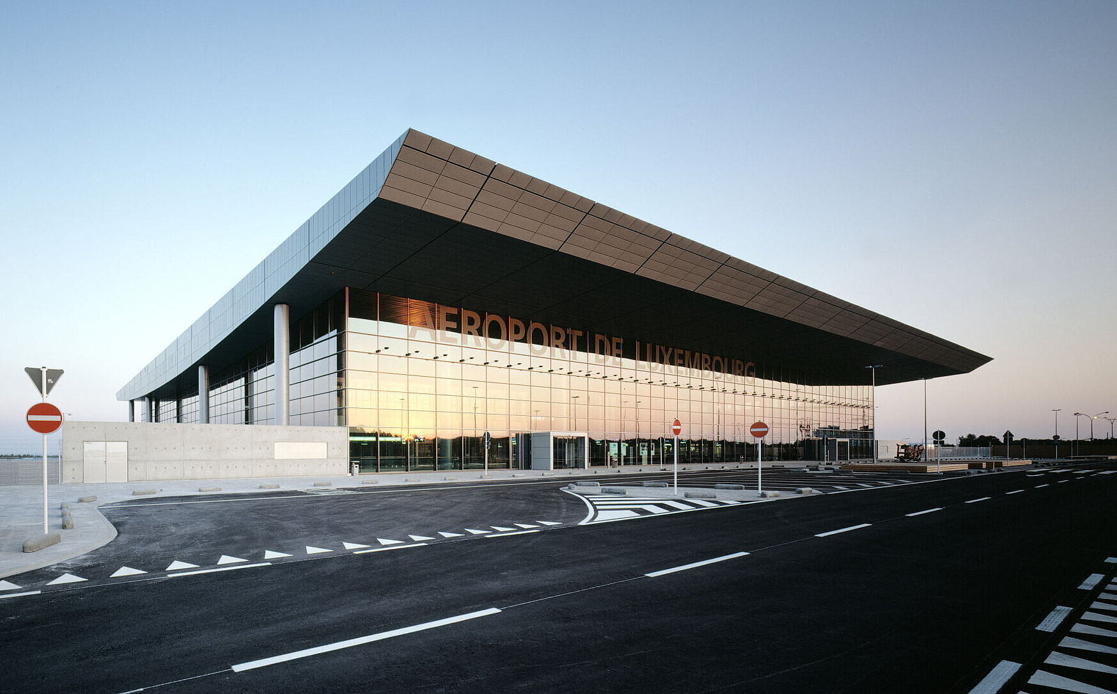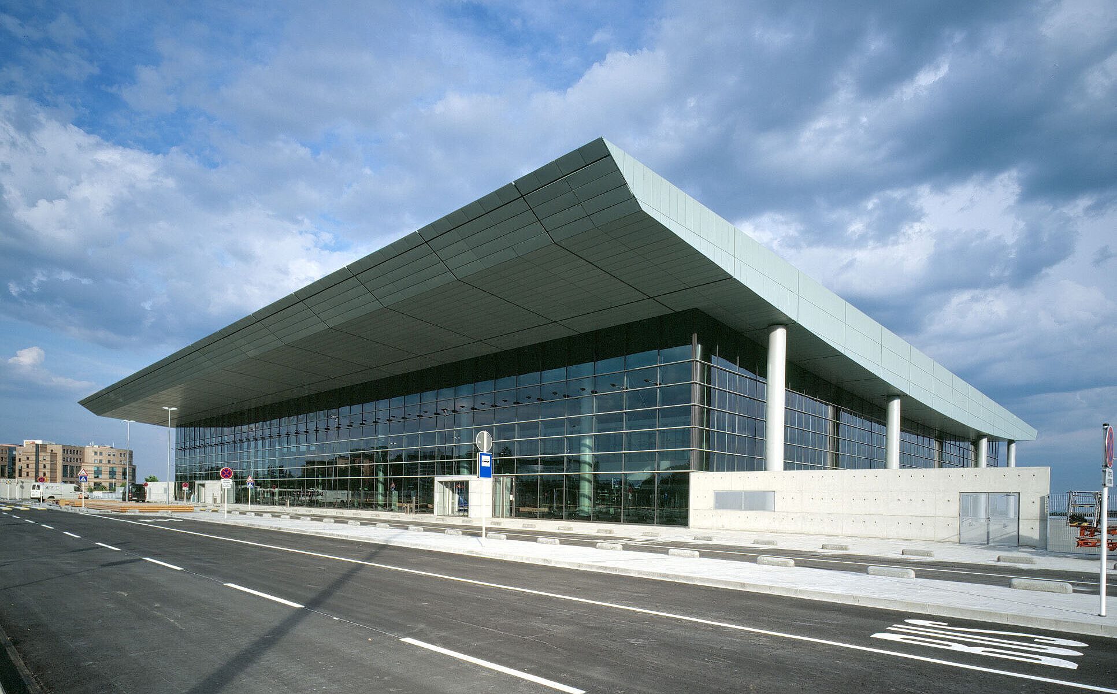Between Heaven and Earth - New Passenger Terminal for the Luxemburg Airport using OKASOLAR and KAPILUX from OKALUX GmbH
The new main Terminal A of the Luxemburg-Findel Airport has been in operation since May 2008. The discrete elegance of the building blends into the landscape. Inspite of its massive cross section, the roof spanning the glass façade has an air of weightlessness about it and seems to be floating somewhere between heaven and earth.
The clear, pure shape
The appeal of the passenger terminal designed by the Paczowski & Fritsch firm of architects lies in the simplicity and clarity of both the shape of the building itself and the materials used. The pure geometry of the square, the façade made entirely of glass without frills, the granite floor, the wooden or metal walls, partially of exposed concrete – nothing more is needed. In the year 1946 Le Corbusier wrote “An airport should be for the most part nude, nude under the sky, nude before the fields and the runway of cement.”
The floor plan is based on a square; a strict and rigid shape at first glance, but one which allows for freedom of design. It facilitates a clear and comprehensible separation of the functional areas necessary for an Airport.
Passengers and visitors enter the public entrance hall with its shops at street level. The check-in area, security check, and a VIP lounge are located beyond it. Having passed the security check, the traveller reaches the departure area located one floor below via escalators, elevators or stairs. The building skillfully takes advantage of the natural terrain to achieve this spatial separation of the functional Areas.
Once in the departure area, which faces south, the passenger can reach the airplanes over five gangways. The arrival hall with a connection to the underground parking lot and the railway station platforms still in the planning stage are located on the north side. The baggage claim area can be found in the middle of the building.
Clarity and View
The clear separation of the functions and the graduation of the various levels allow for easy orientation. But it is also the structural formation of the large, generously projecting roof which contributes to the clarity of the building. The entire building technology such as heating and ventilating systems, lighting and water pipes, disappear within its hollow body. The bearing structure which has been reduced to a minimum disappears into the background – nothing disturbs the view of the user. All of the rooms are clearly perceivable and overwhelming perspectives of the countryside and the airfield are available to the visitors.
Integrated sun protection
The square roof with side lengths of 100 meters each slopes slightly towards the south to the airfield. A large projection protects against direct sun light. Functional glass takes over the sun protection on the west façade. Highly reflective aluminum profiles in the cavities of the glazing from OKALUX control the incident solar radiation. They considerably reduce heat input while at the same time allowing for a clear view.
Systematically arranged light domes on the roof supply the building with daylight. Insulating glass from OKALUX with a translucent capillary interlayer diffuse the light evenly and glare-free to the hall below.
Both functional glass types reduce the requirements of artificial light as well as the heat input which results in a lower cooling load. They help to optimize the energy balance of the airport terminal.
OKALUX insulating glazing not only helps save energy, it also lends aesthetic and effective support to the conceptual design’s idea of simplicity, clarity, and transparency.

