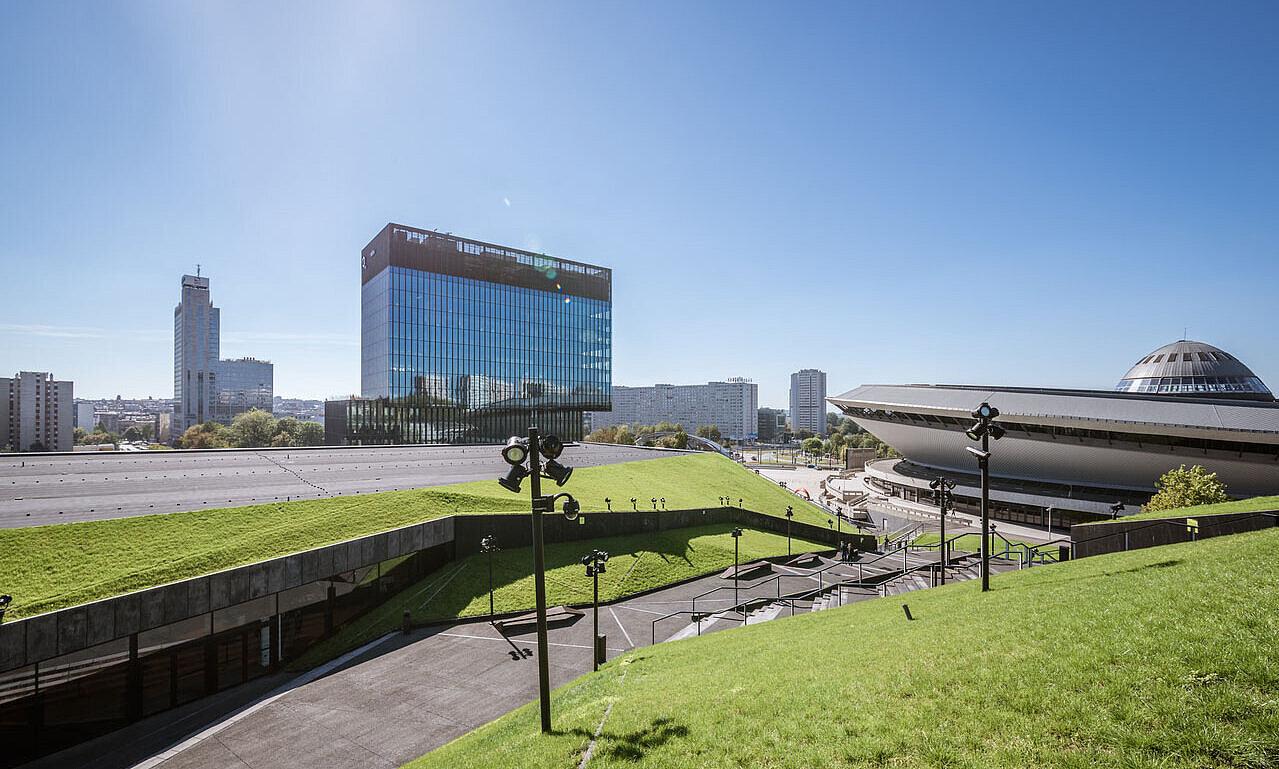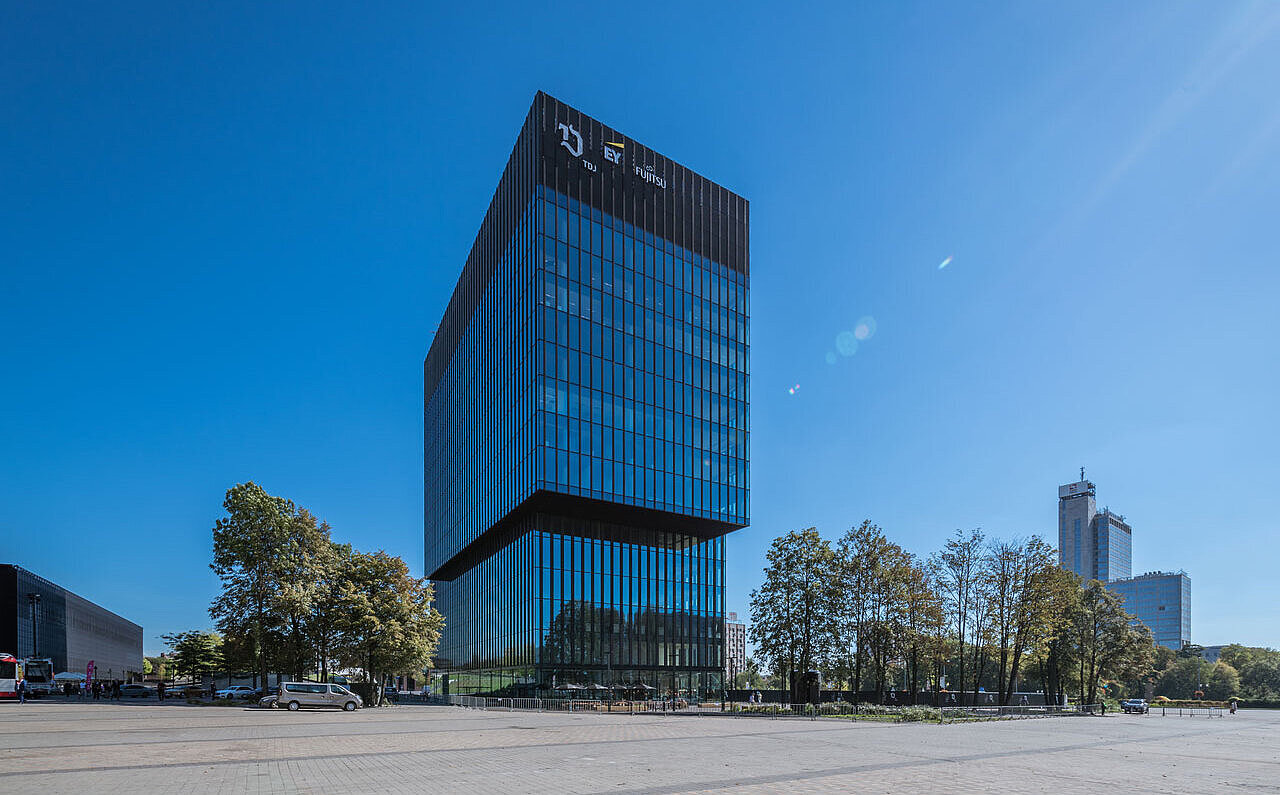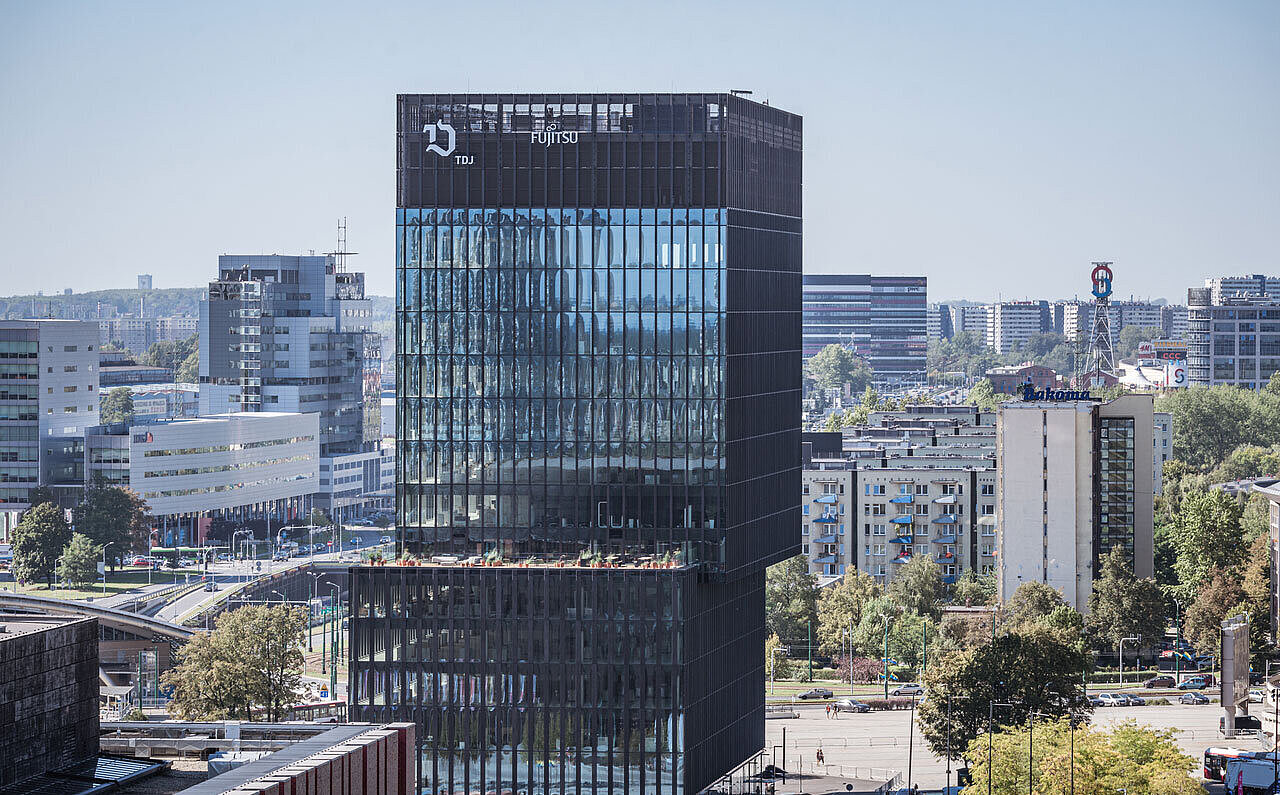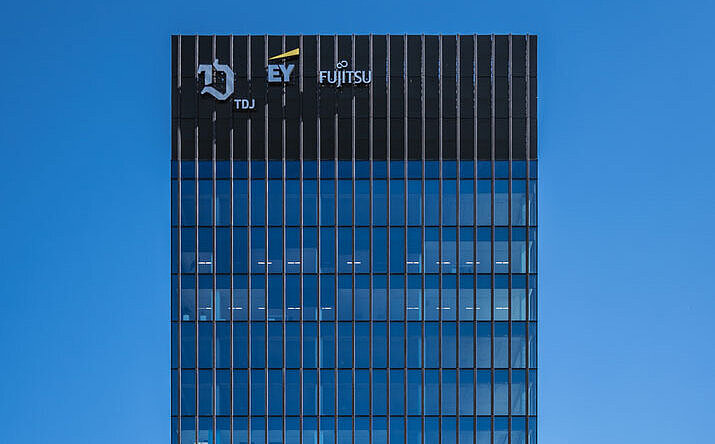The architects from Medusa Group, Przemo Łukasik and Łukasz Zagała, wanted to design an elegant but dynamic building form that harmonizes with the existing modernist structures in the Katowice Cultural Zone. Most of the building is dedicated to office spaces, supplemented with commercial and service uses.
Through combining various elements, including intelligent ventilation systems, carefully selected façade materials and efficient temperature control, the building achieves low energy consumption. Not least, thanks to our triple-glazed insulating glass SILVERSTAR COMBI Neutral 61/32 T and SILVERSTAR COMBI Neutral 70/35 T which provides optimum insulation, plenty of natural light and a comfortable climate for the users. The heat is kept inside through the winter months while the glass protects the interior from overheating in the summer.




