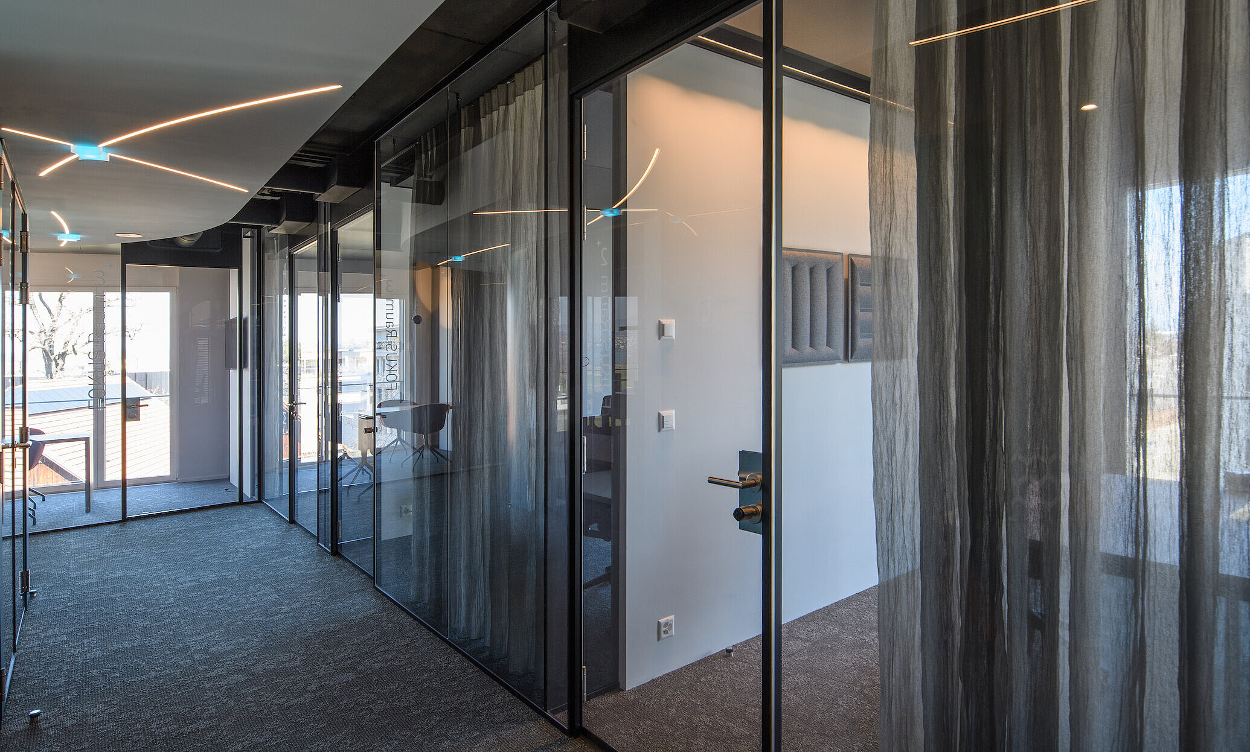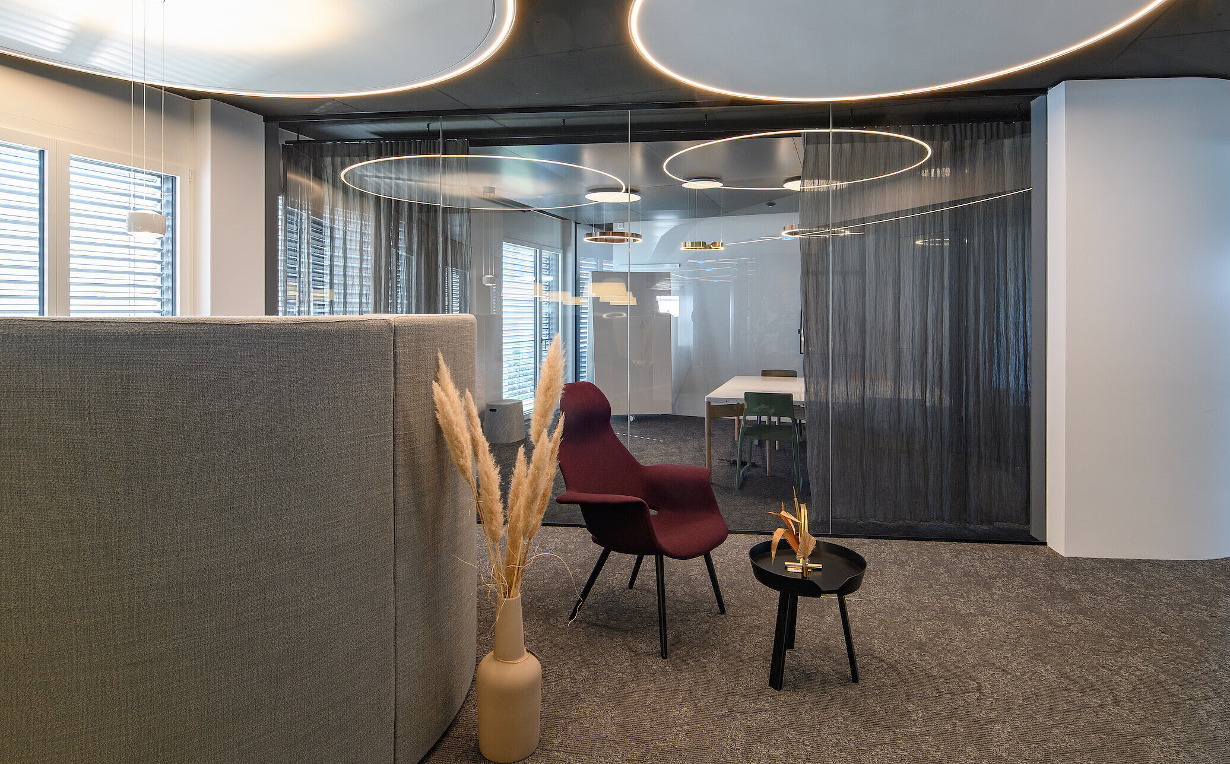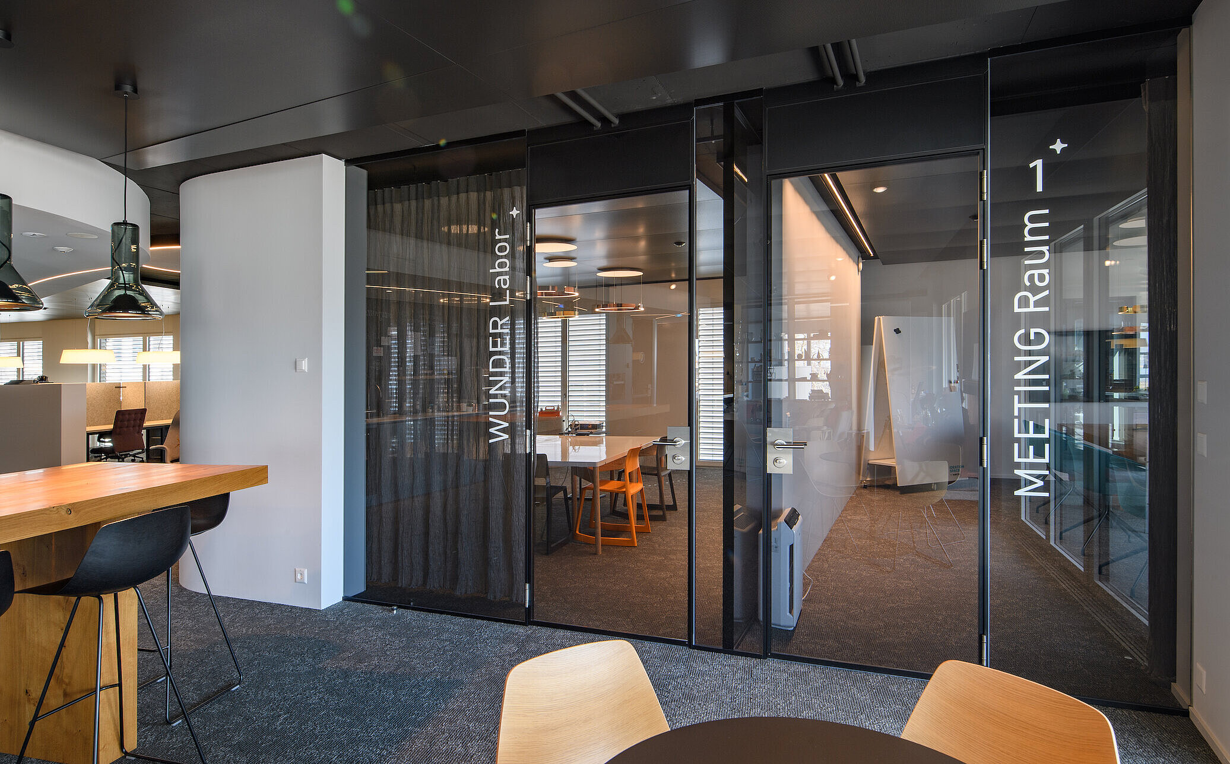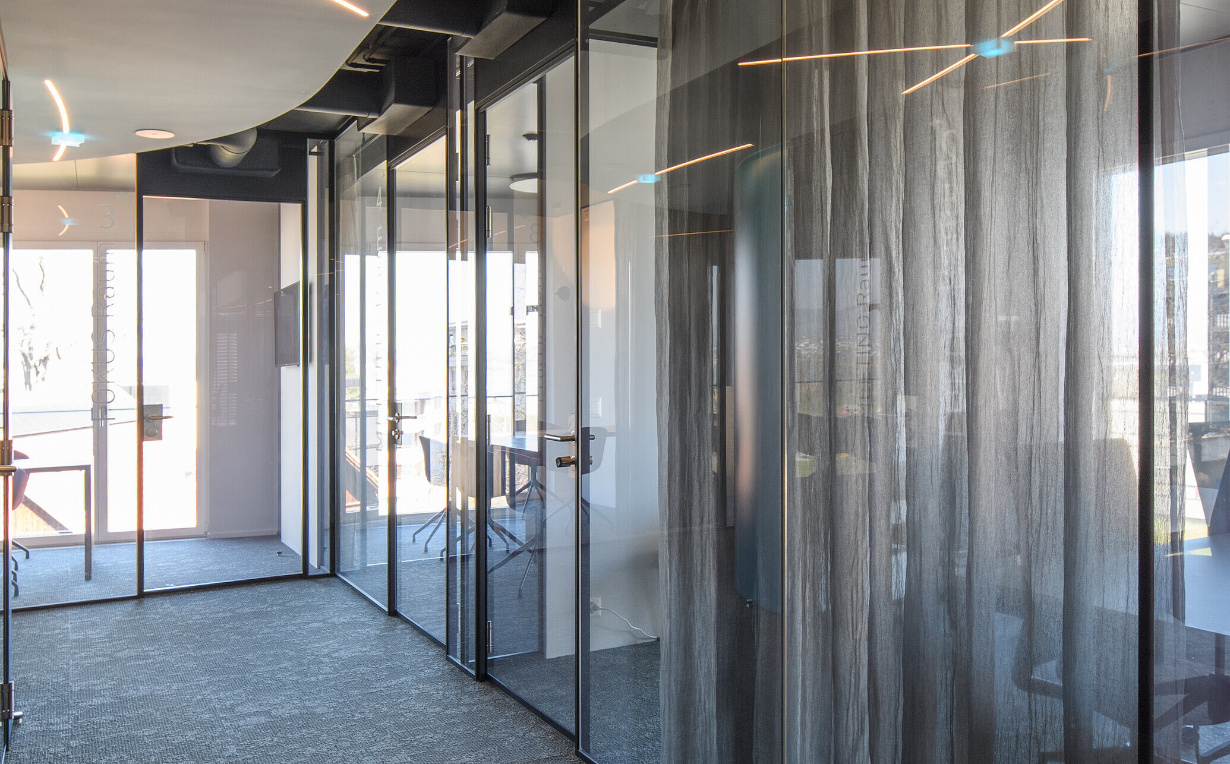The Zurich architects ARNDT GEIGER HERRMANN ARCHITEKTEN created the interior design. In addition to an open space for collaborative work, there are numerous options for concentrated and quiet work as well as for telephone or video calls.
Our SWISSDIVIDE I glass partition wall system elegantly provides the necessary sound insulation. Minimal vertical joints and a slim door profile give the single-skin, custom-made glass partition wall system a filigree appearance. Despite the spatial separation, a lot of valuable daylight enters the room, which additionally increases the quality of the working day.




