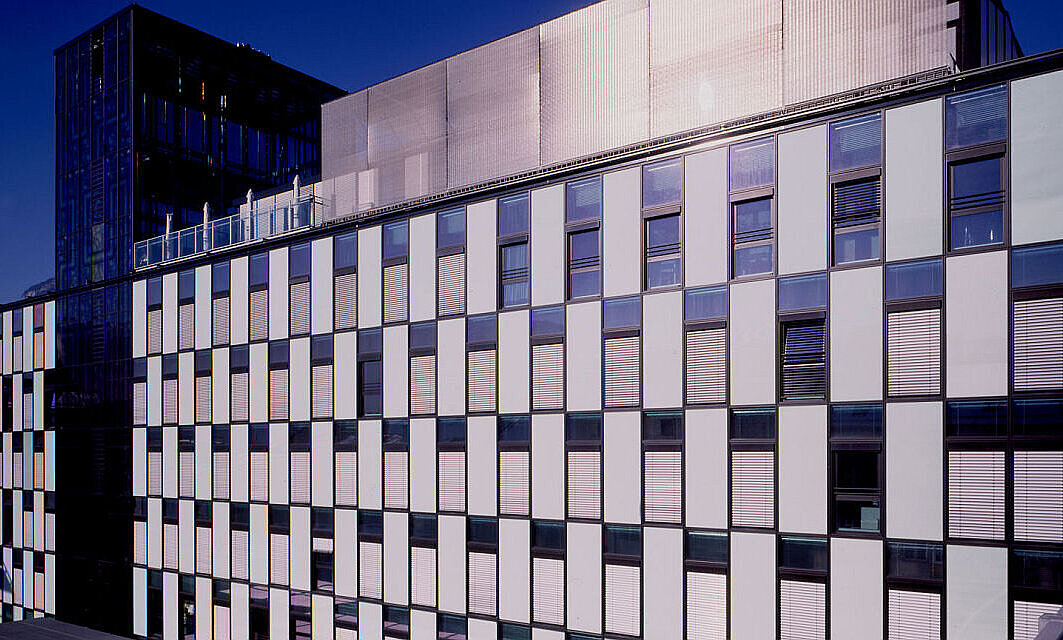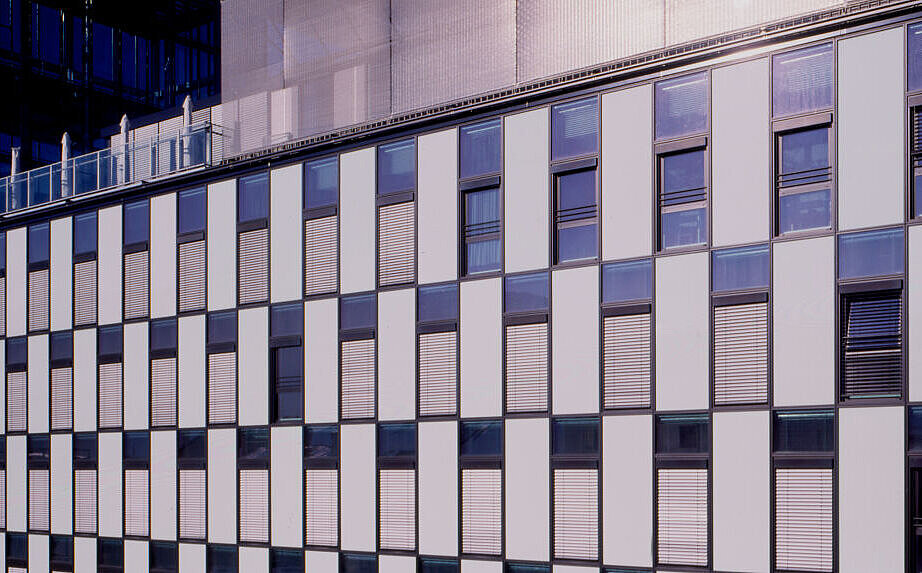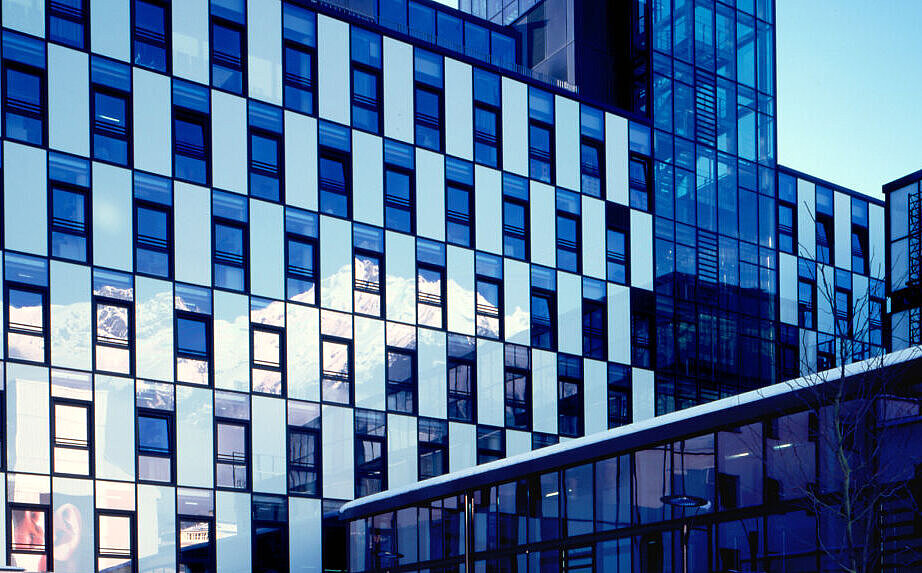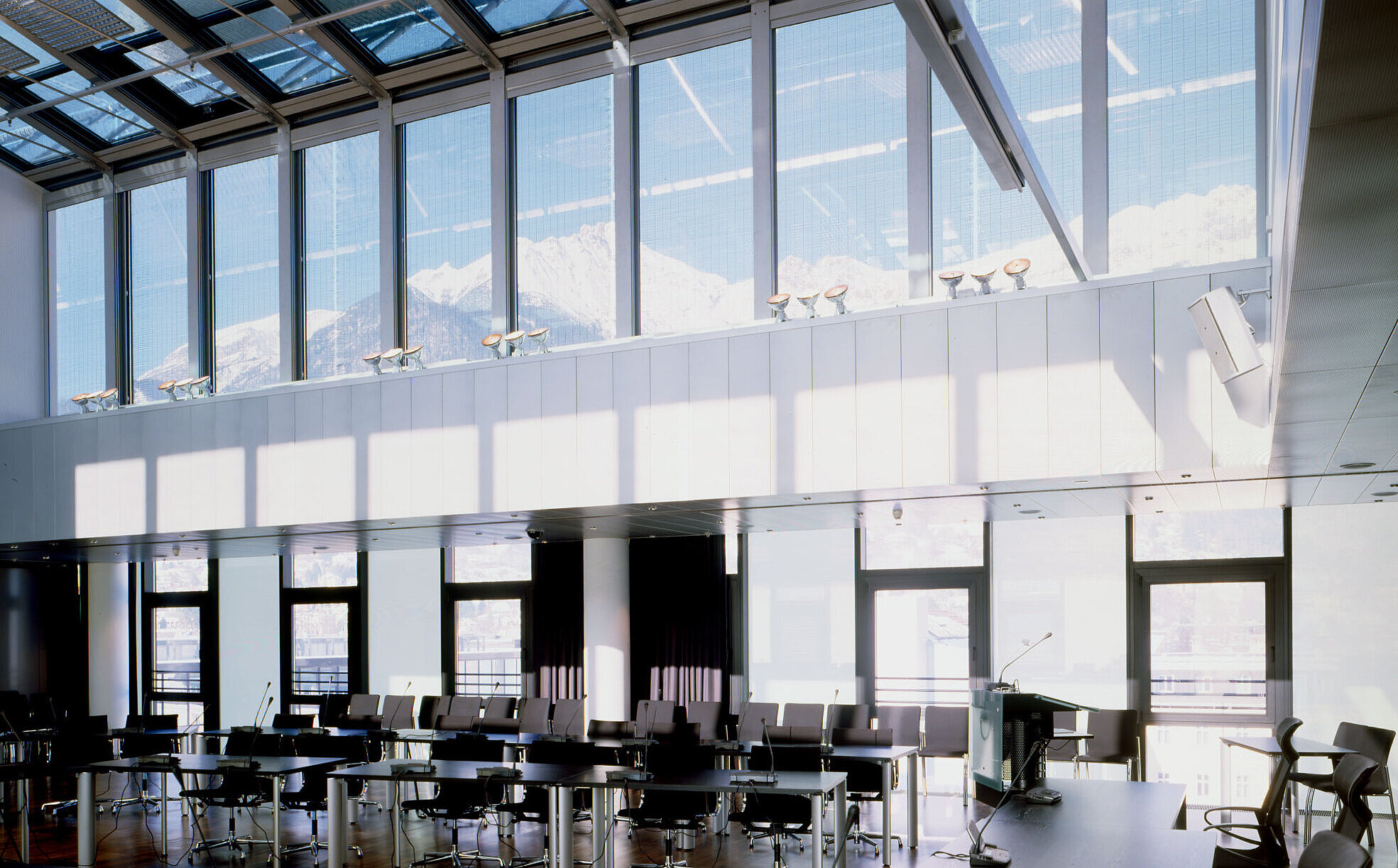Striking facade design with KAPILUX by OKALUX
In the historic old town district of Innsbruck, the town hall complex has been redesigned in accordance with drafts drawn up by the renowned Parisian architect Dominique Perrault. Opened in Autumn 2002, the complex known as the Rathaus-Galerien (Town Hall Galleries) consists of a seven-storey building for the city administrative authorities, a six-storey hotel and a cross-shaped shopping mall of 22 stores carved in over two floors. Where once stood a backyard cityscape of old, renovated buildings pitted with demolition gaps left over from the last war, a new and lively centre has now been erected with the help of private and public investors. Six gastronomy businesses along with a mixture of local retailers and international chain stores set in grassy courtyards exercise a magnetic attraction on the general public.
The entrance to the highly frequented city administration offices is located at the intersection of the shopping arcades. The way to the Registrar’s Office, health authorities and residents’ registration office leads through the shopping mall – the civil administration is maintaining close links with the local population. The administration building is topped by the 37-metre high glass Town Hall Tower. Its observation platform provides a great view over Innsbruck’s roofs and the surrounding mountain panorama. Next door is a café with a roof garden, a civic hall on the upper floor is available for exhibitions and concerts.
Dominique Perrault and his Munich partner Reichert Pranschke Maluche have developed an ensemble of various elements for the different private and public utility areas. Spheric identity is defined by the language of form and the choice of materials. Glass is the central element; transparent glass, white glass, translucent glass, opaque glass. Perrault emphasizes the reference to Mondrian in terms of design, developing a glass veil for the building that introduces special types of light with its metal fabrics and sun and glare control medium. While these effects apply to the exterior view of the strikingly louvered facade, they also have a great impact on how the observer perceives the play of light in the interior.
Over 3,000 square metres of insulated glazing with a capillary inlay – KAPILUX by OKALUX, Marktheidenfeld – contribute to the visual impression. Countless small capillary tubes break up the light and scatter it softly into the rooms. The glass panels serve as screens in offices and hotel rooms while still allowing a partial view towards the outside. At a remote distance behind the glass panels, the Innsbruck mountain landscape appears to be wrapped in a light veil. Viewed from the outside, the capillary inlay in the glass creates the impression of a more solid medium, despite the partial transparency. Used alternately with clear glass and black frames, KAPILUX becomes a structuring element in the facade design. The panelling was also used as bordering on rear-ventilated facade areas. In cooperation with Dominique Perrault, KAPILUX had been further developed for the Town Hall Galleries in Innsbruck and its visual quality further improved.
KAPILUX was used with white and transparent capillary inlays on the facade and roof. The office rooms were triple glazed with 12 mm laminated safety glass (VSG) and 0.76 pvb film on the outside, a 20 mm white capillary inlay in the 20 mm gap between the panes, 8 mm float glass with a low E-layer in the centre, an 8 mm air gap and 8 mm toughened and heat-soak-tested float glass on the inside. The hotel was glazed with 12 mm or 8 mm toughened and heat-soak-tested float glass (ESG), the 30 mm gap between the panes with a 30 mm capillary inlay and 8 or 6 mm toughened and heat-soak-tested float glass (ESG) on the inside.






