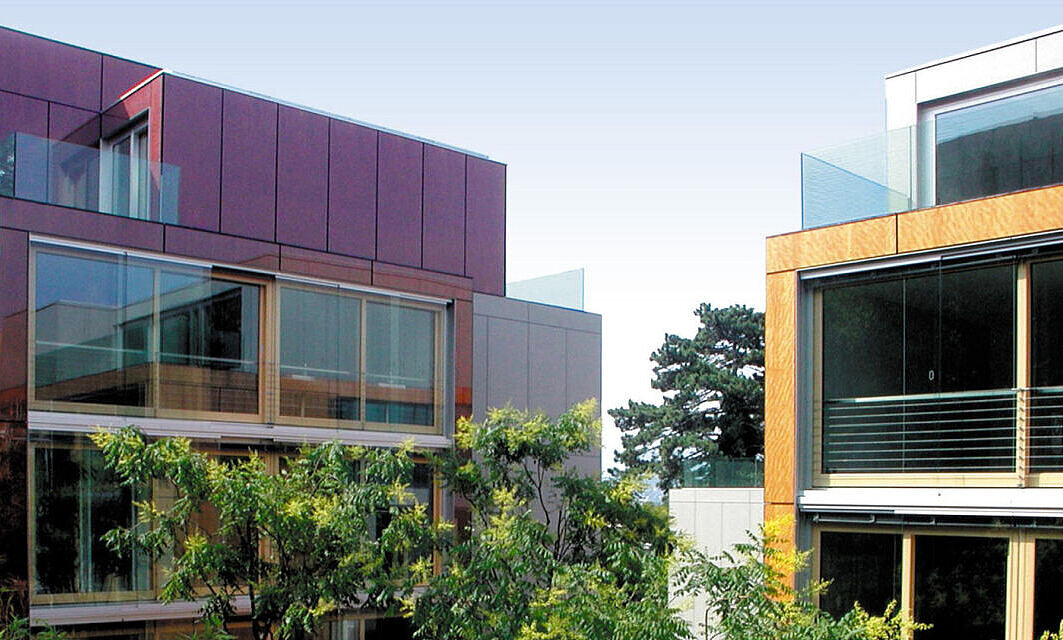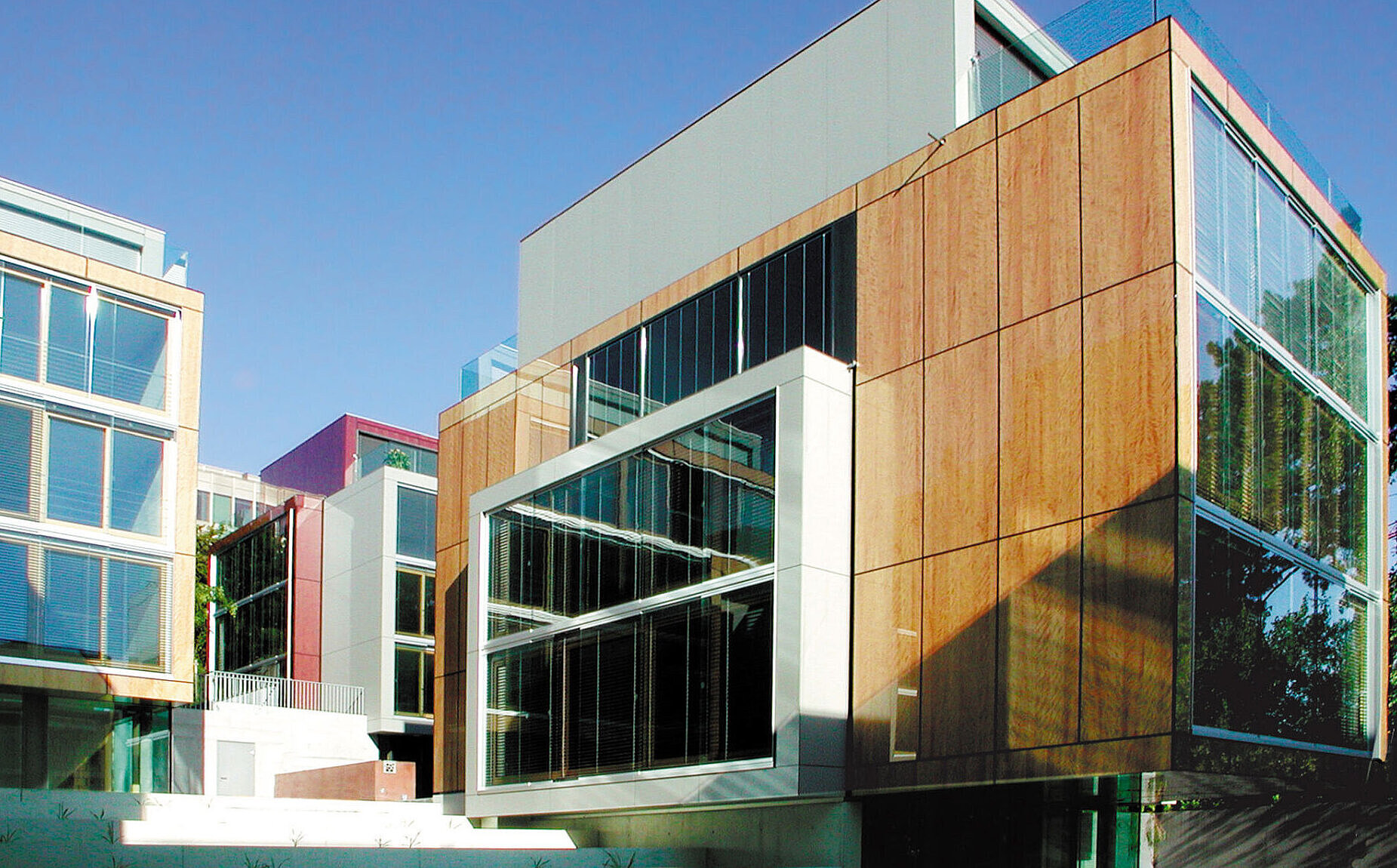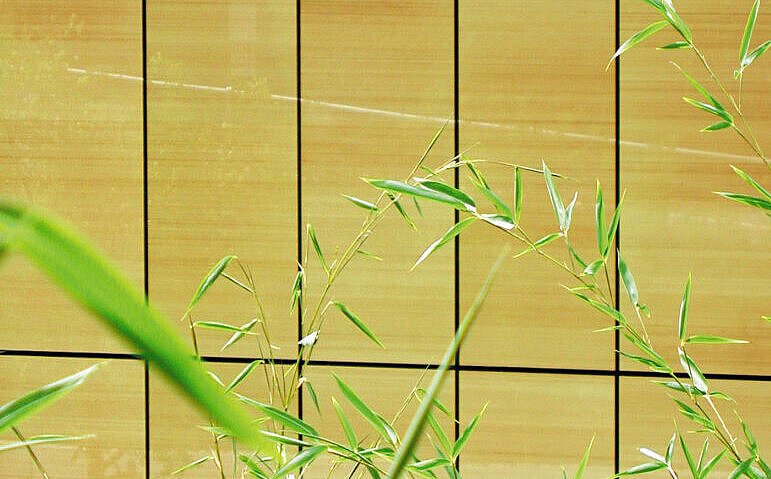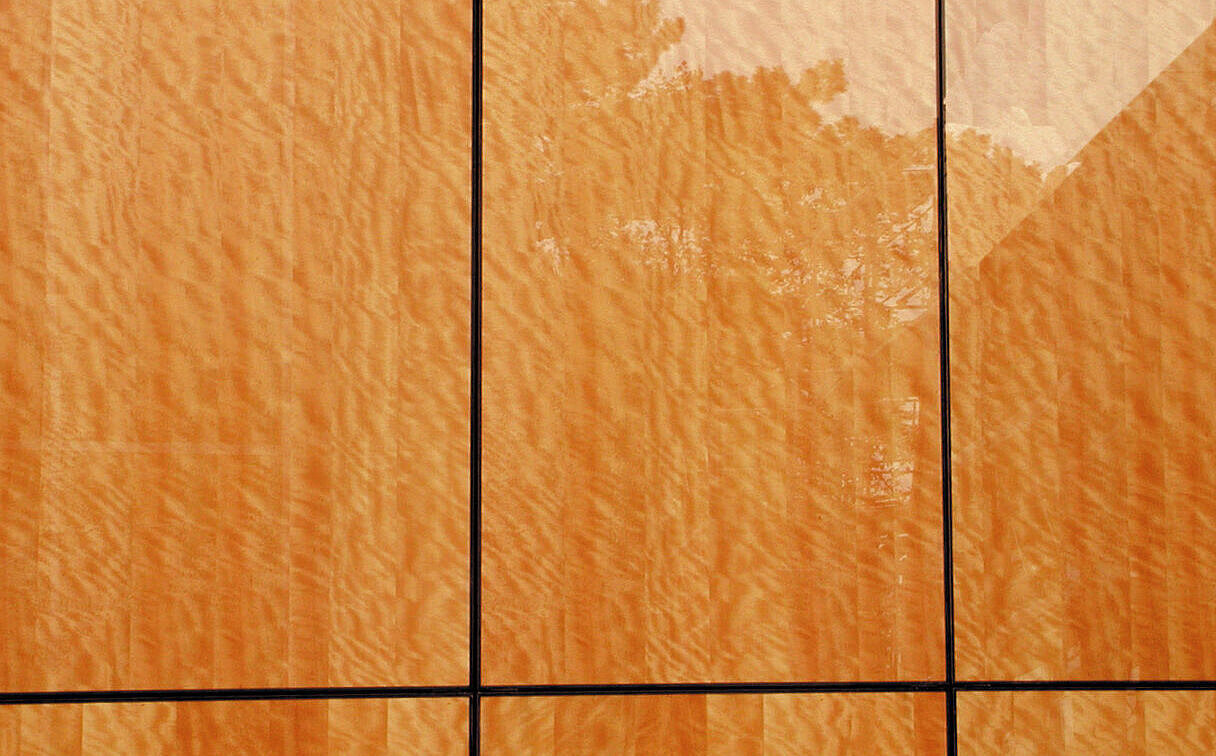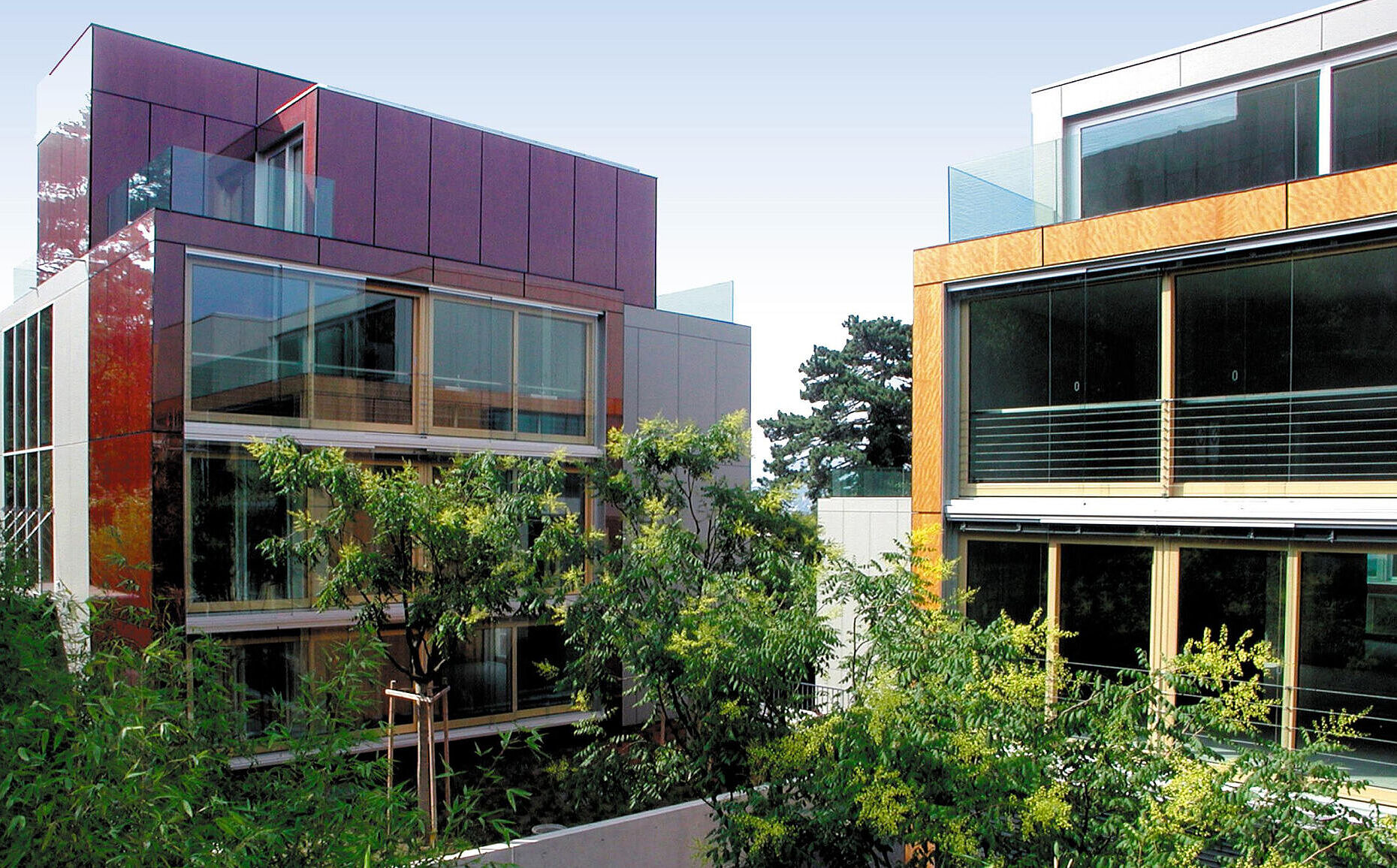New insulating glass with veneer between the two panes of glass
Eight wood-encased cubes designed by CamenzindEvolution, the Swiss firm of architects, make up the new eye-catching element on the banks of Lake Zürich. With a useful area amounting to a good 6000 m², they accommodate generously dimensioned offices, as well as eight luxurious apartments on the upper stories with wonderful views across the lake. Apart from the choice of materials, the other predominant characteristic is the unique balance between a uniform architectural language and the individuality of each building. Although the eight structures differ from one another in terms of shape and size, they all follow the same basic rules with respect to window surrounds, entrance areas, closed façades etc. The window zones and entrances are aligned individually, which means that the ground plan of each building has been adapted to its surroundings. The volumes vary according to projecting and re-entrant storeys and individual room units.
Wood, glass and fibre cement are the fundamental materials used to create the façade. Fibre-cement panels, with their homogeneous light grey tone, provide the consistent element while individuality is given by a second façade material, which was developed by insulating glass manufacturer OKALUX at the architects' request. Wooden glass panels with various types of exotic wood breathe a feeling of warmth into the buildings. Light-coloured bamboo, reddish-brown cherry mahogany with a root-like grain and straight-grained curubixa are safely ensconced between the two panes of glass, well protected against the outside elements. The individual grain patterns of the wood and continuously changing reflections over the glass surface totalling 2000 m² create a lifelike impression and communicate a feeling of lightness in the outside rooms.
This approach is also adopted in the plants adorning the public and semi-private areas. The result is a consistently designed ensemble, which also fits into the historically grown, rather variegated urban development situation on site.

