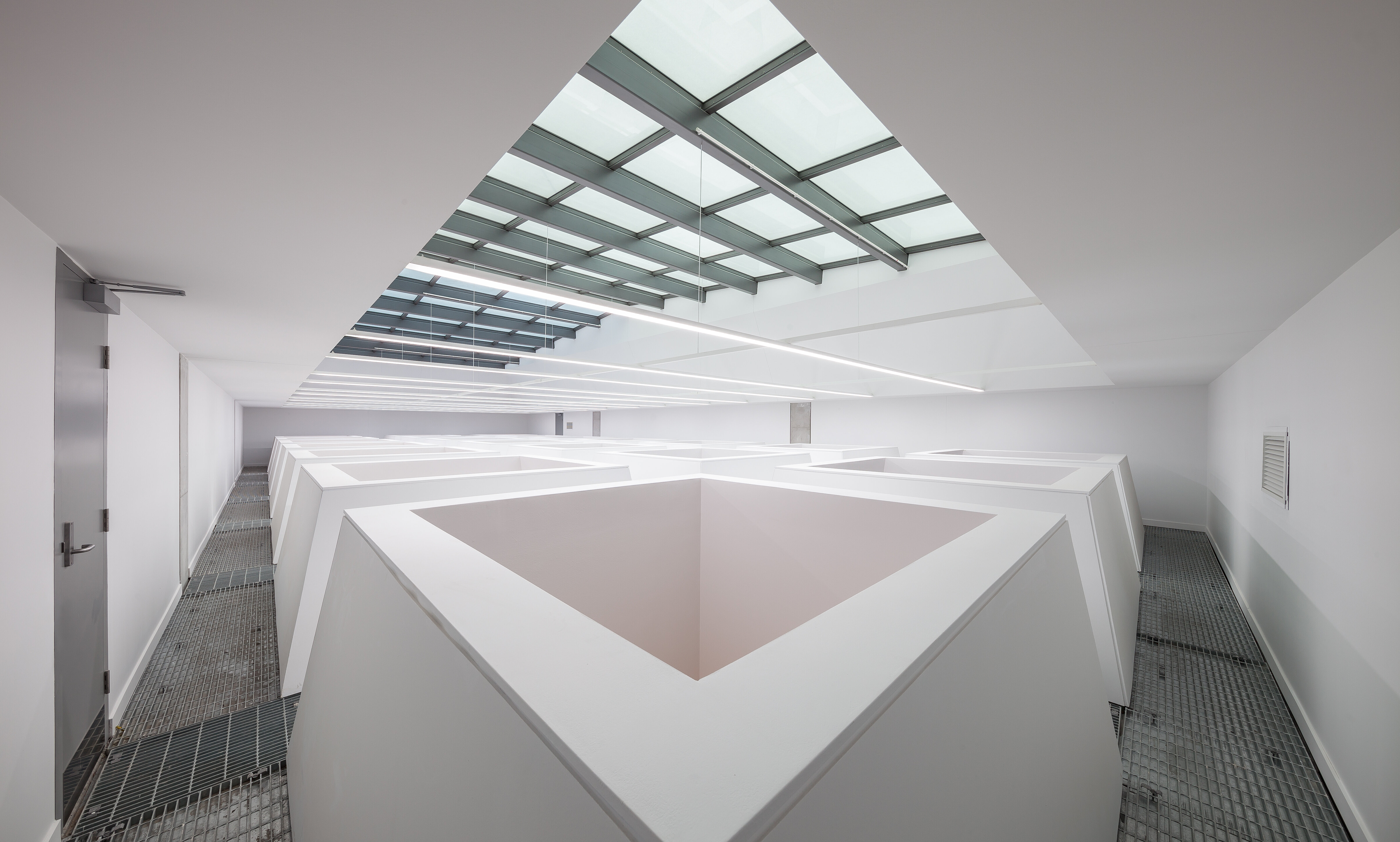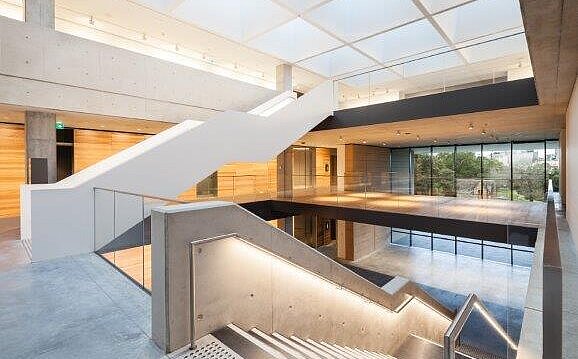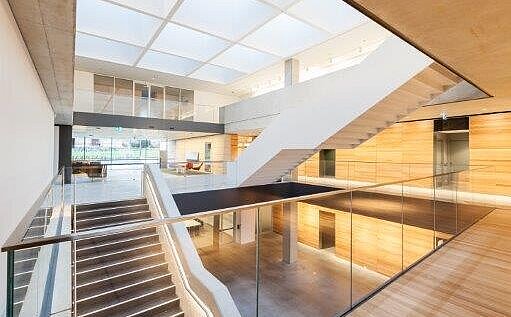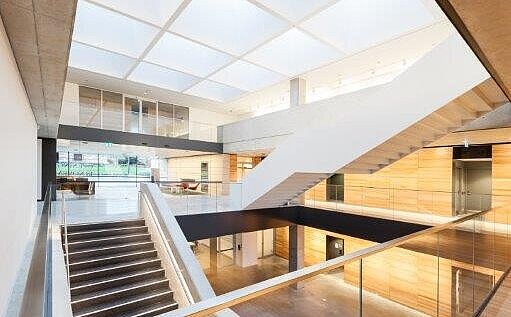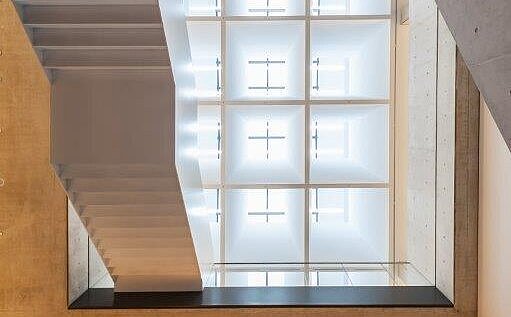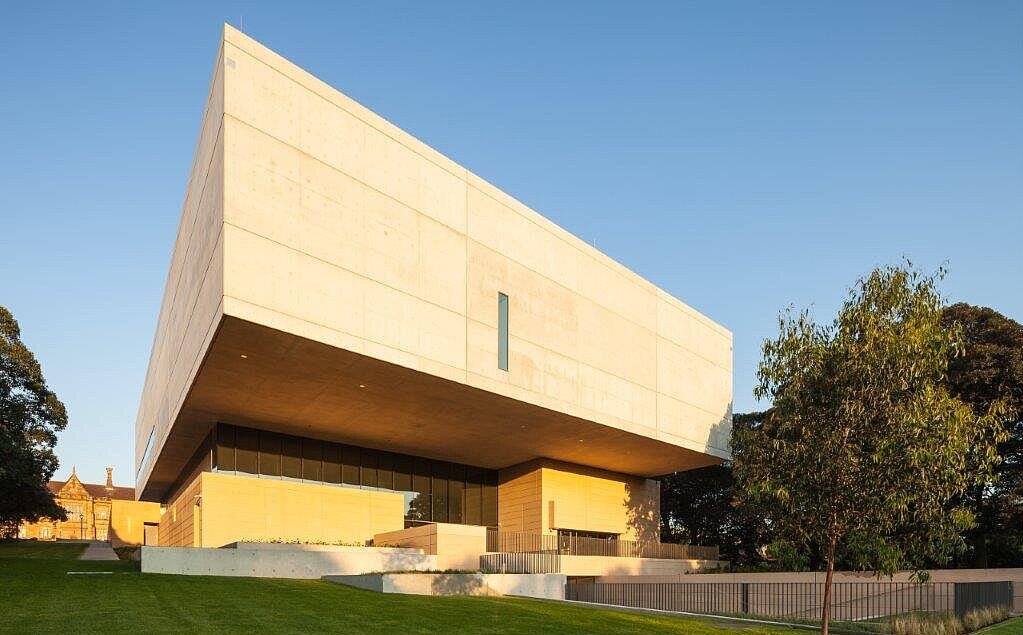In the right light
Finding an optimal balance between light and shade is a central task in museum construction. The Australian architectural firm Johnson Pilton Walker (JPW) was particularly successful with the new Chau Chak Wing Museum in Sydney. Here, the three collections Nicholson, Macleay and Art Gallery of the University of Sydney can be viewed under one roof for the first time. The skylight, made of a total of 48 square insulating glass panes with capillary inserts from OKALUX, connects the different building levels and thus puts the sensitive exhibits in the right light thanks to individually adjusted transmission values.
The architects describe the recently completed Chau Chak Wing Museum on the grounds of the renowned University of Sydney as a new gateway to the campus. In addition to the neo-Gothic main building and the extensive Victoria Park, the immediate neighbourhood also includes the Fisher Library from 1962, which is opposite and on which the new building by JPW Architects is based in terms of scale and dimensions above ground. The result is a floating concrete cube on a base of sandstone-coloured precast concrete elements. A remarkable east-facing 14 metre cantilever protects the exhibition space and the café below from direct light incidence. Upon entering the museum, you are impressed by the light-flooded central atrium and the open staircases that open up both the two upper and the four lower floors. The fact that the majority of the building is underground is due to the limited space of the hillside plot in the midst of an old tree population. In addition to exhibition workshops and collection storage on the lowest floor, the 7,700 m² museum has interactive learning spaces and eight separate galleries displaying some of Australia's most significant artistic, scientific and archaeological artefacts. Among them are well-known Pop Art works, Flemish oil paintings and unusual zoological specimens in glass showcases.
Daylight solution for highly sensitive exhibits
“The variety of exhibits and their different conservation requirements presented one of the greatest challenges for façade planning,” says Brad Woods, Executive Director at Okalux's Australian partner Architectural Glass & Cladding (AGC). In order to be able to display the light-sensitive exhibits directly next to each other, Okalux developed a customised daylight solution. The selected light-diffusing insulating glass OKALUX K with capillary inserts in the square format 1580 x 1580 millimetres ensures optimum UV protection thanks to individually adapted light transmission. The daylight entering through a lattice of subtle wedge profiles above the atrium simultaneously guarantees excellent colour rendering of the works without creating direct drop shadows. By means of the number of glass fibre tissues in the space between the panes, the transmission values vary between 18 per cent in the centre and 6 per cent at the outer edge of the skylight. In addition, the triple glazing used in the interior ensures a significant reduction in energy consumption and CO2 emissions, as artificial lighting can be reduced to a minimum.
The Chau Chak Wing Museum has been completed in accordance with the Green Star rating of the Australian Sustainability Certification Authority (GBCA) and is on the short list in the Culture category of the World Architecture Festival Awards 2021. After a long closure due to the pandemic, the museum reopened on 18 October 2021.

