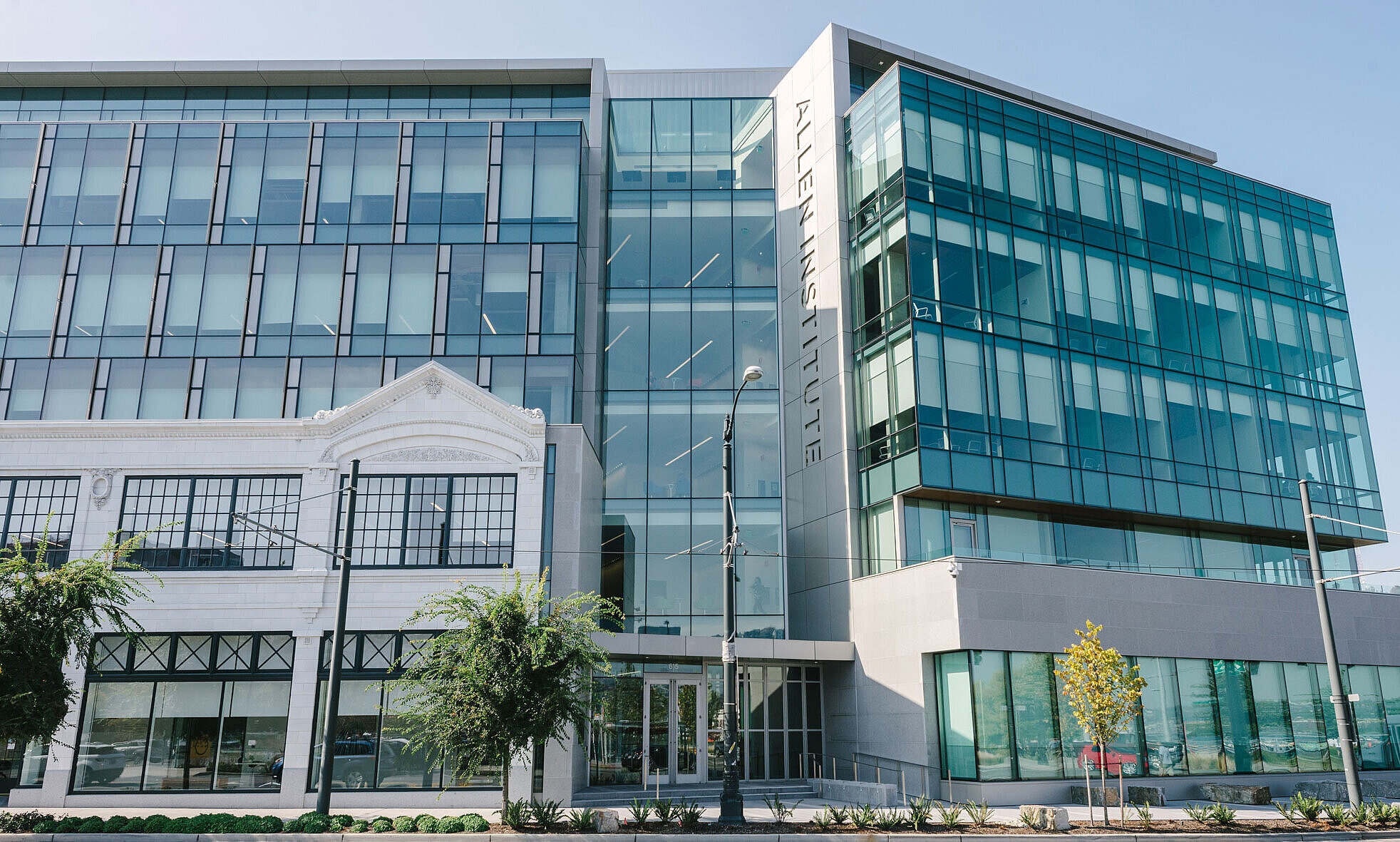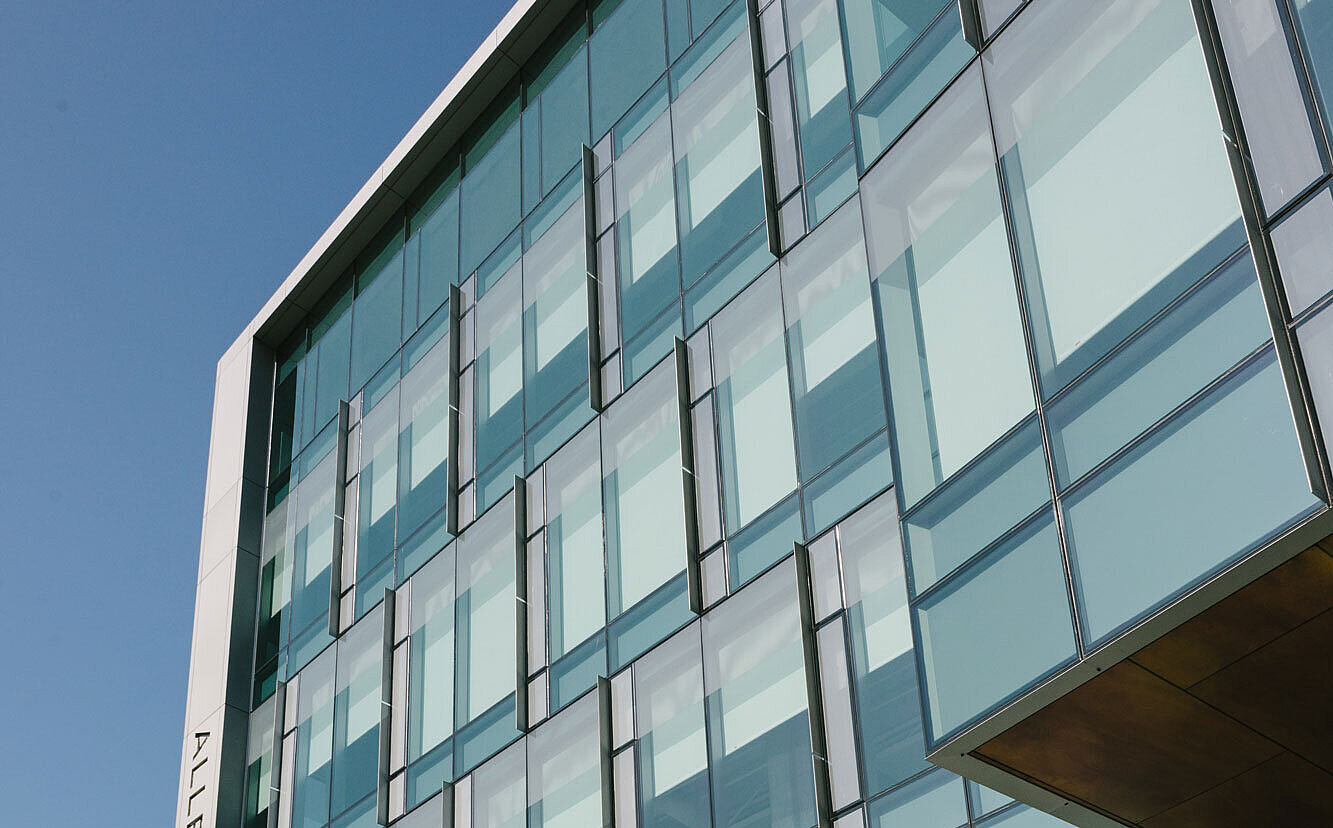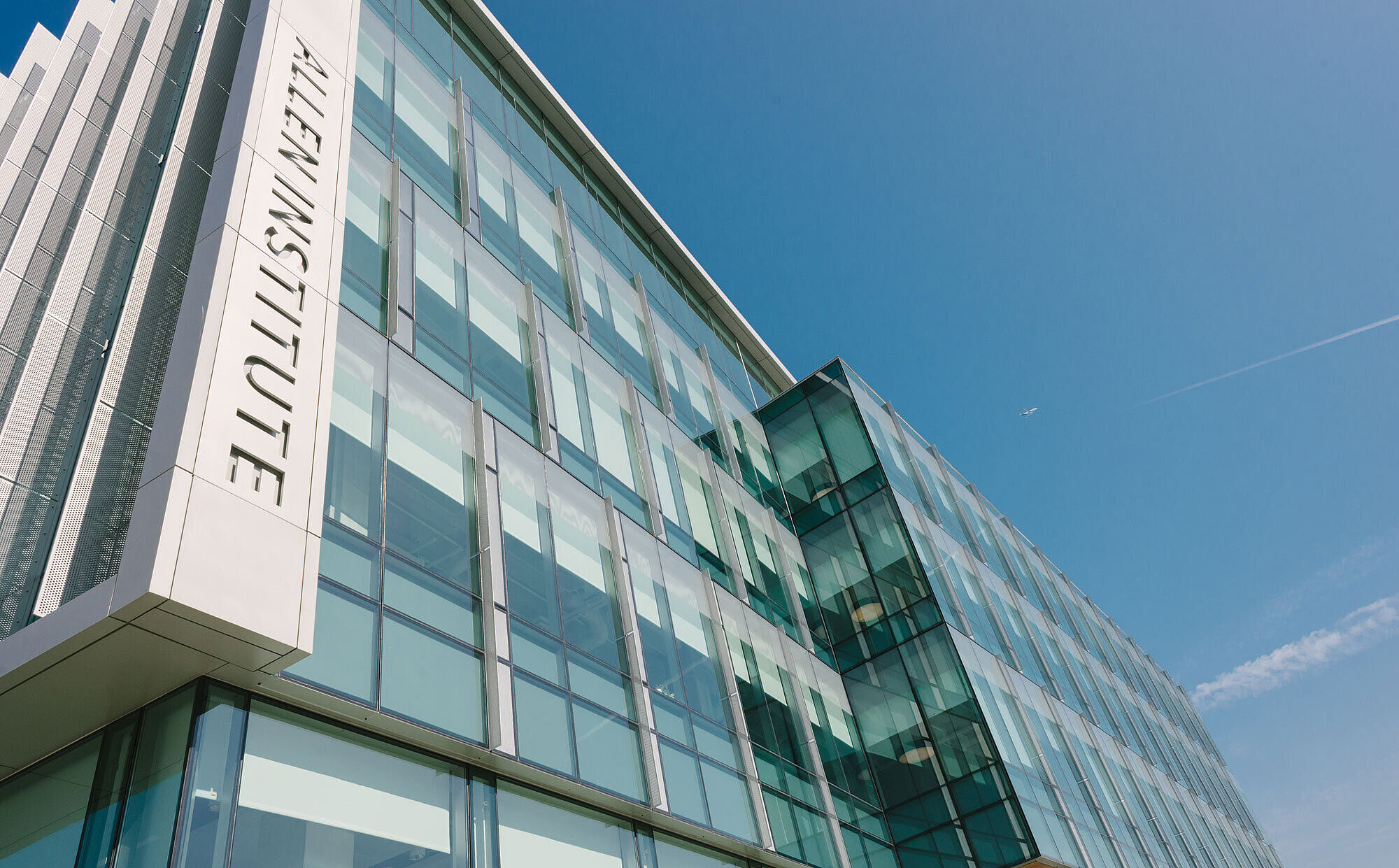Designed by Perkins&Will, the 270,000-square-foot life science complex is organized around a spacious central atrium, where laboratories radiate like petals – enabling open visibility and spontaneous collaboration.
A high degree of transparency was central to the design concept: even the labs are visible from the outside through perforated and woven materials embedded in the glass façade. We contributed to this vision with OKATECH insulating glass incorporating expanded aluminum mesh. The metal inserts provide effective sun protection while enabling a vivid interplay of transparency and texture – shimmering during the day and revealing the building’s interior at night.
A place for minds – and mindful design
| OKALUX | Reference
- Building Type Other
- Application Façade
- Product OKATECH
- Location Seattle, USA




