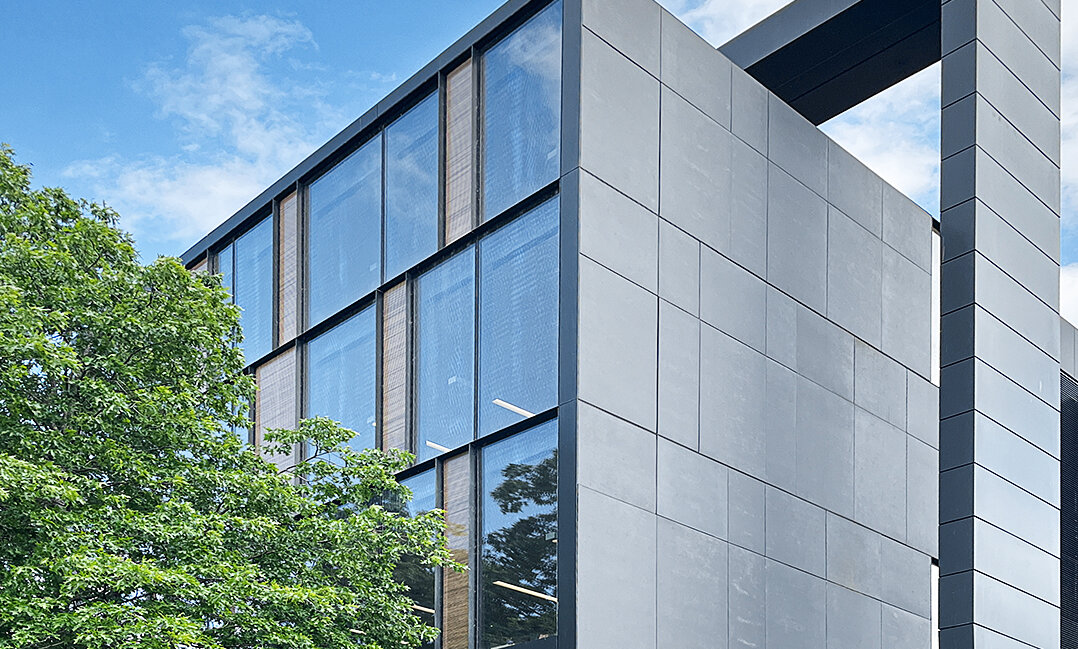Part of the concept is the Abercrombie Building with a dynamic façade dynamic of concrete panels and glass, partly complemented by OKAWOOD insulated glass with Functional Timber Grid. The grid in the cavity serves as direction-selective sun and glare-protection depending on the position of the sun and angle of irradiation. Daylight in a warm hue enters the interior through the gaps between the staffs.


