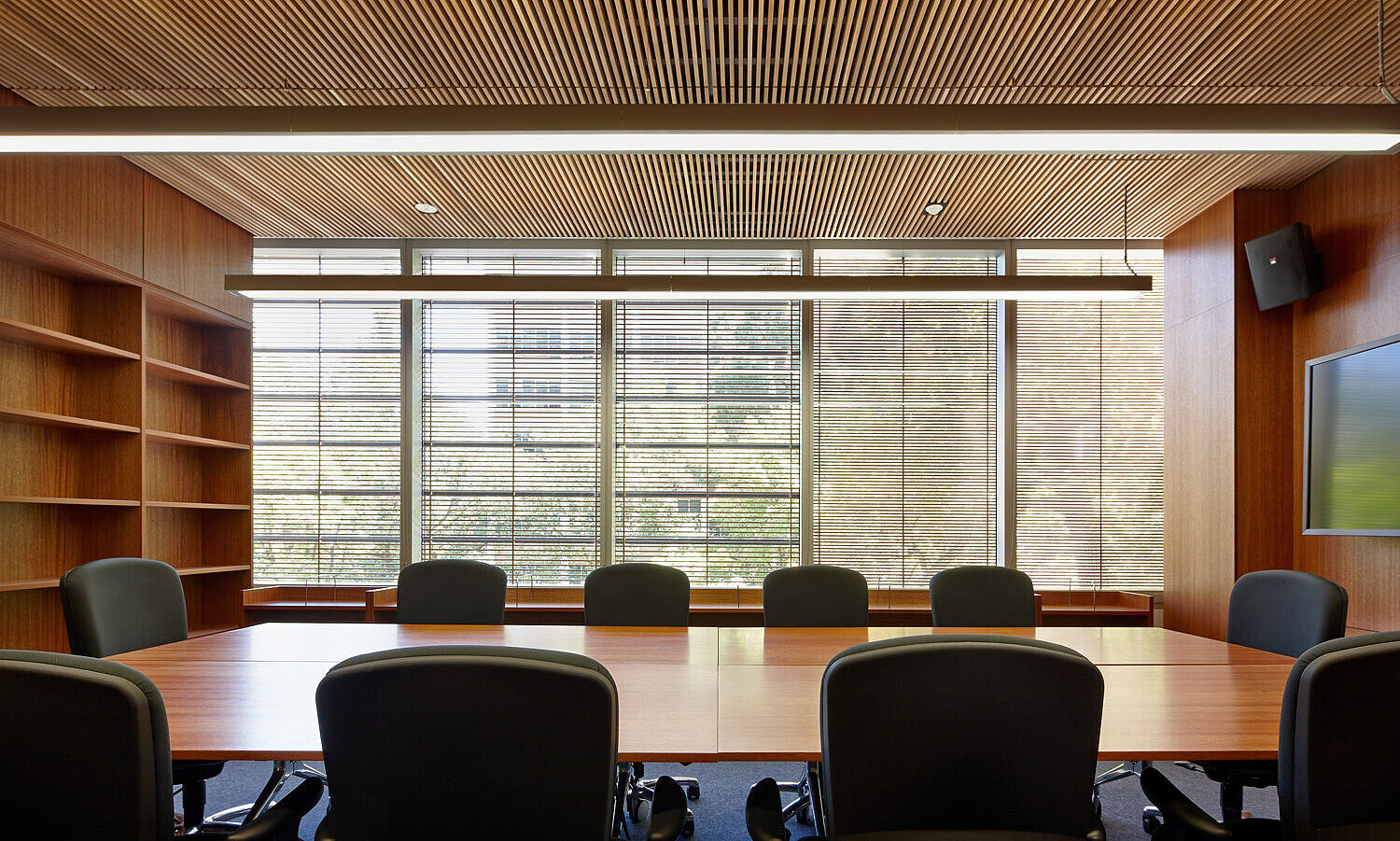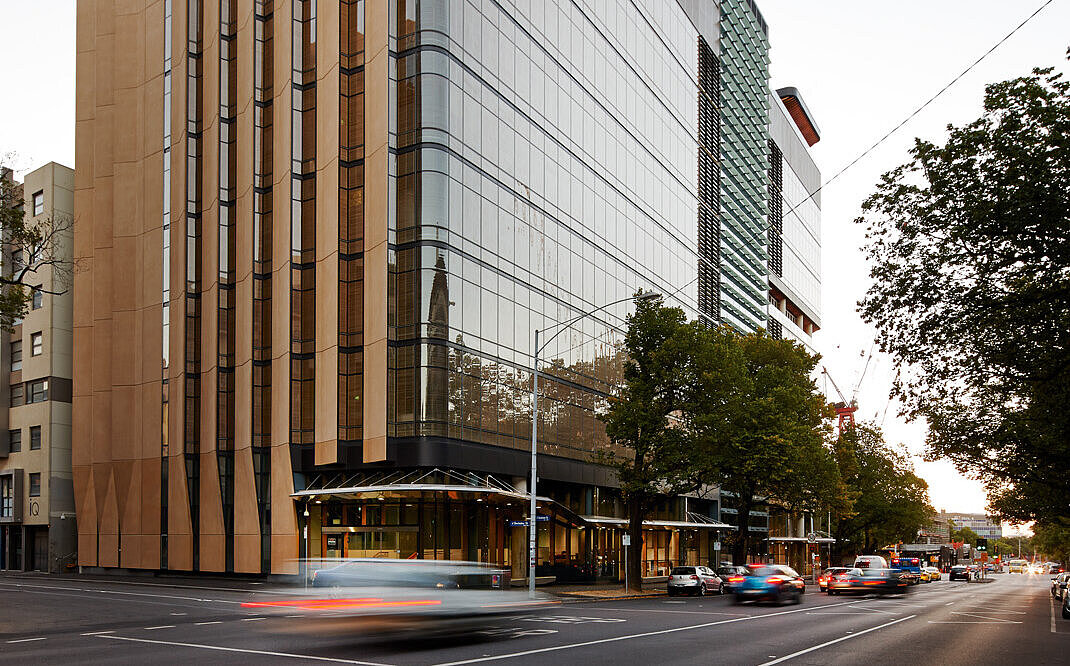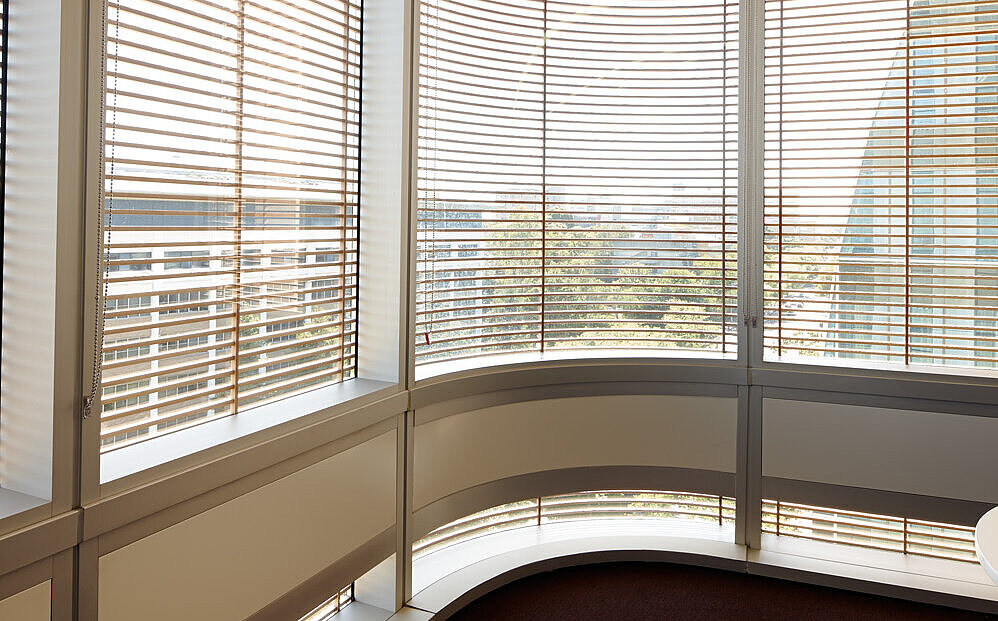The addition to the University of Melbourne's medical precinct houses advanced immunology research facilities and is a product of the skills of Grimshaw Architects in collaboration with Billard Leece Partnership.
Designed to consume a good 20% less electricity and produce 50% fewer greenhouse gases than a comparable building, these savings are achieved through combined heat and power generation, the use of grey water, the greening of the roof surfaces and high-performance glazing – such as OKAWOOD.
Used extensively in the façade, this insulating glass with wooden louvers in the space between the panes is characterized by strong solar control, which enables glare-free, adjustable use of daylight. A special highlight in this design is the curved fitting, which perfectly demonstrates how flexible and versatile this glass product is.



