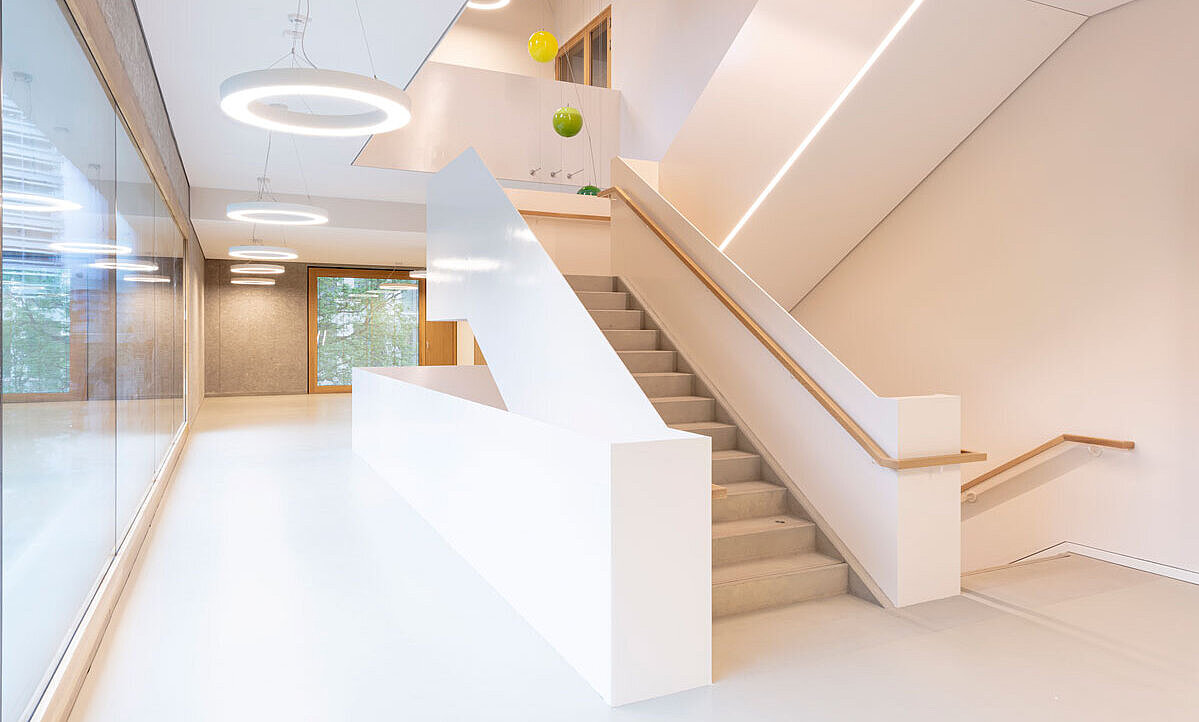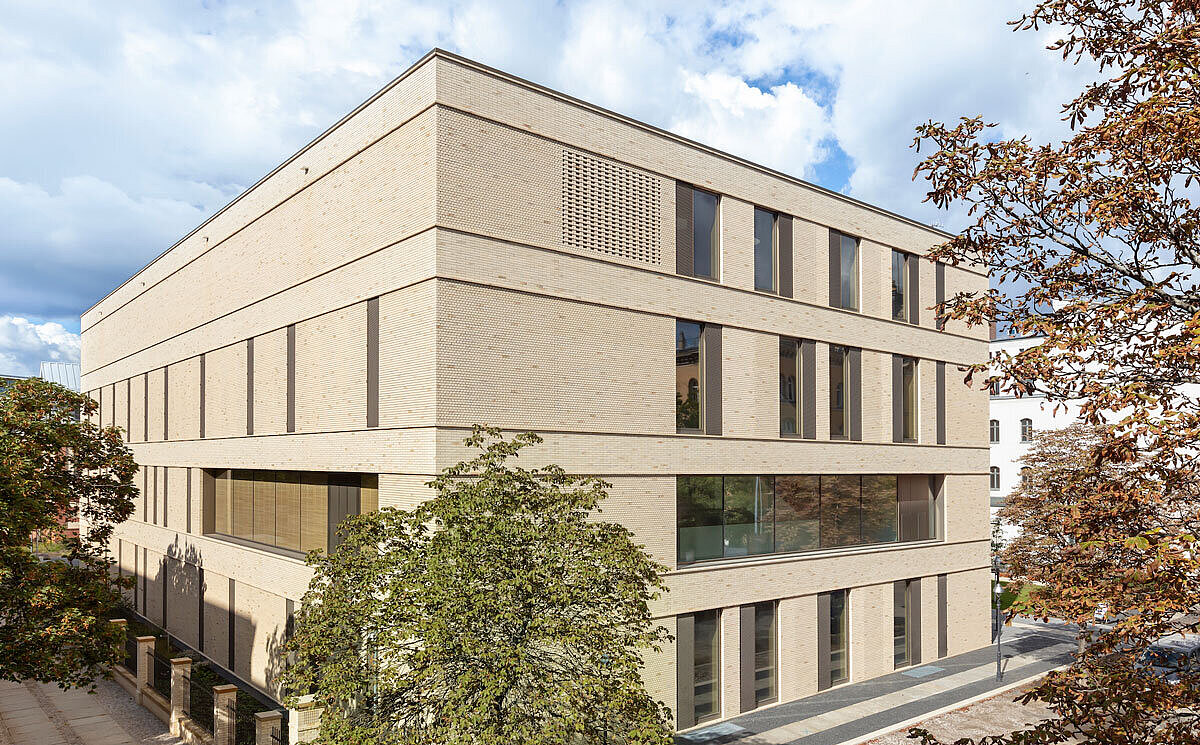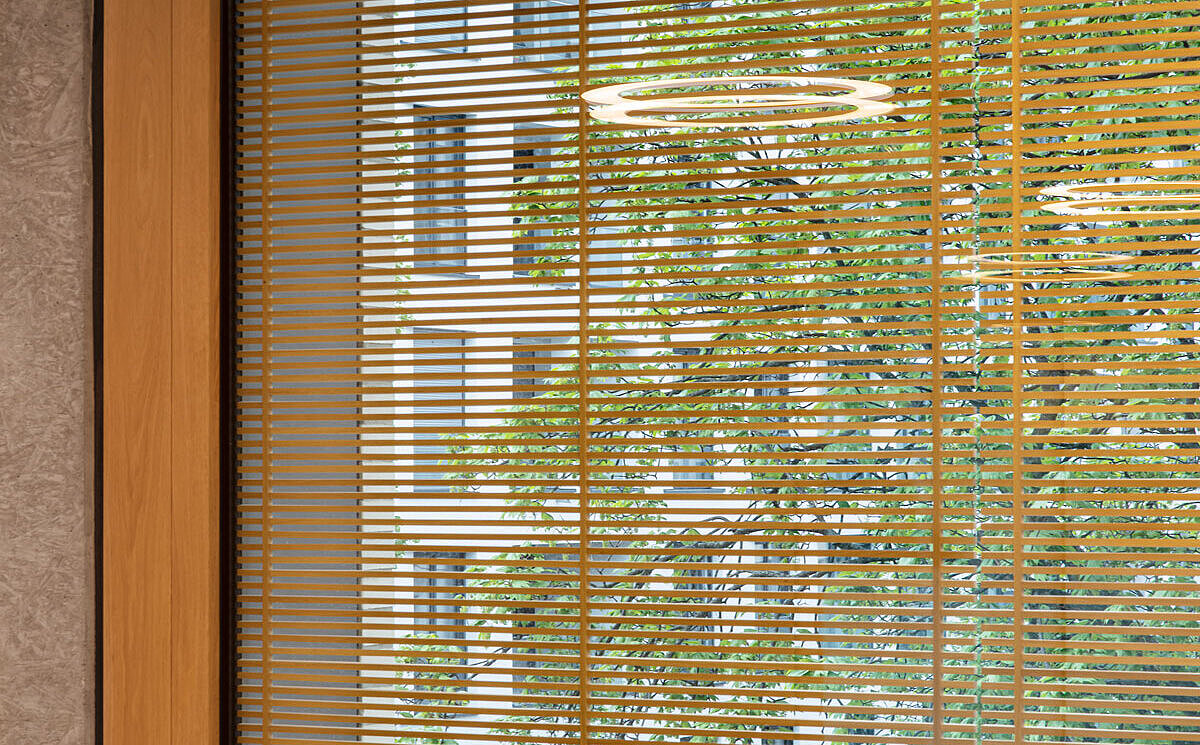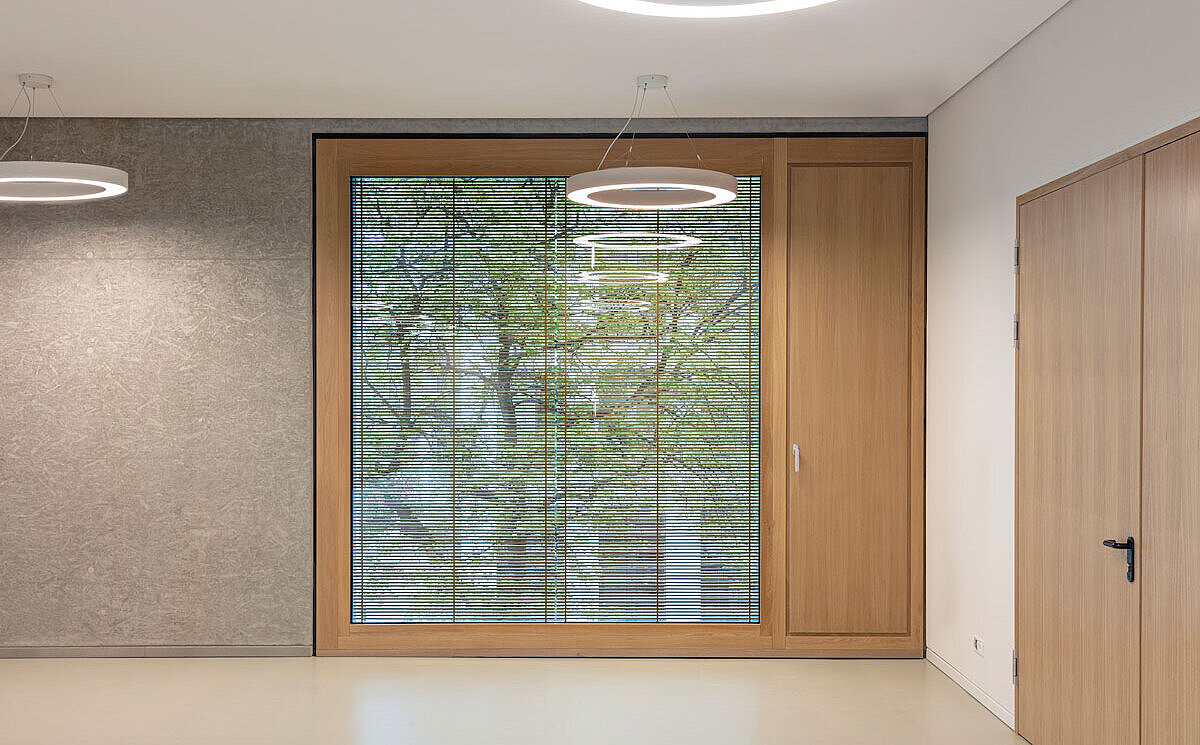One requirement for new buildings is the use of brick on the facade. This is intended to pay homage to the area's Wilhelminian origins. For the Walther Meissner Building, Rohdecan Architects therefore designed an elaborately structured clinker facade that symbolizes the complexity of the building and the measurements that take place within it. Based on a basic grid, the brickwork alternates with window openings. This structuring is continued in detail by our insulating glass OKAWOOD with its filigree wood grid in the space between the panes. It combines high functional demands with a particularly appealing design and comfortable atmosphere. The filigree wooden grid serves as direction-selective sun and glare protection depending on the position of the sun and the angle of incidence. Warmly tinted daylight continues to enter the interior through the rod interspaces.





