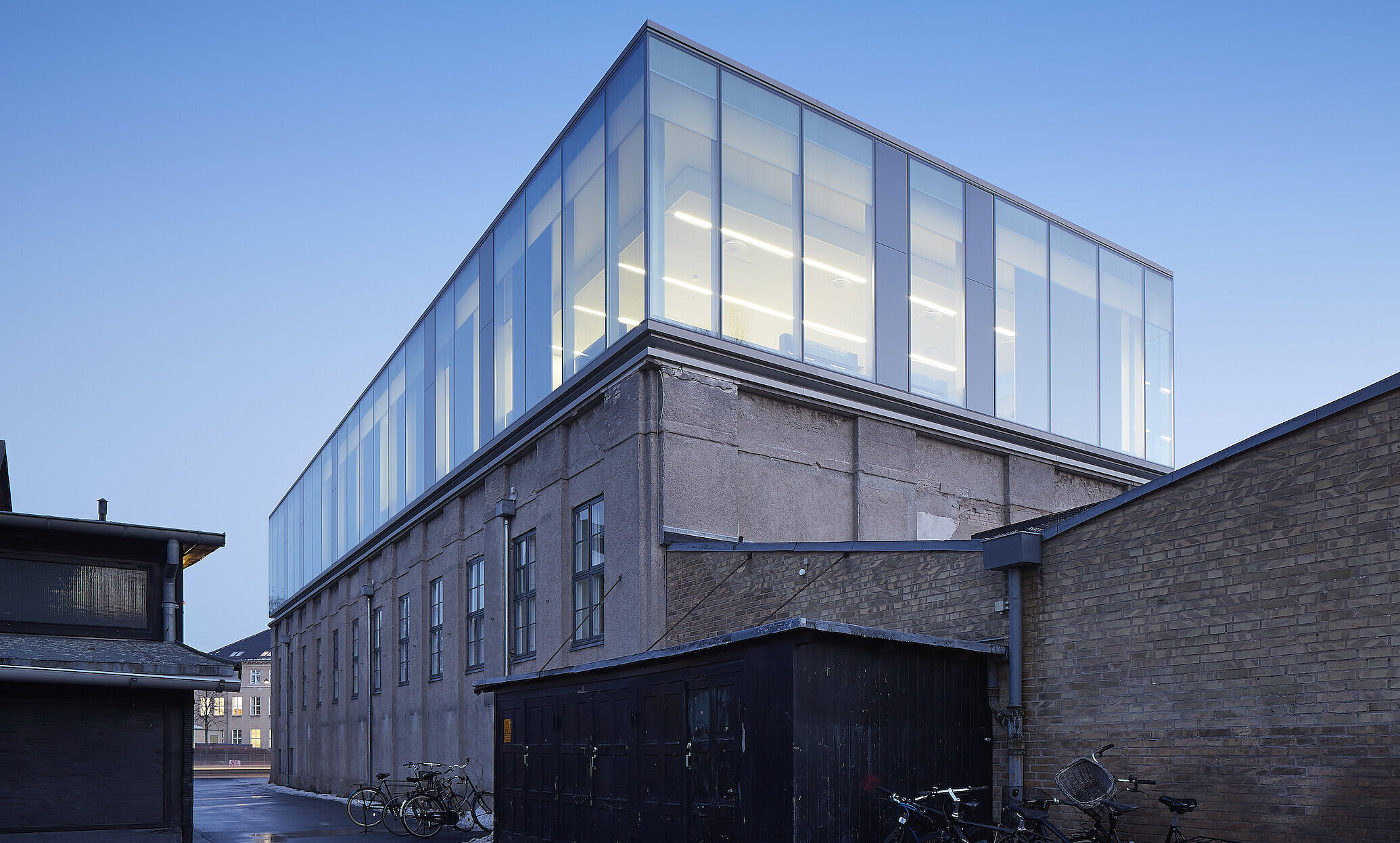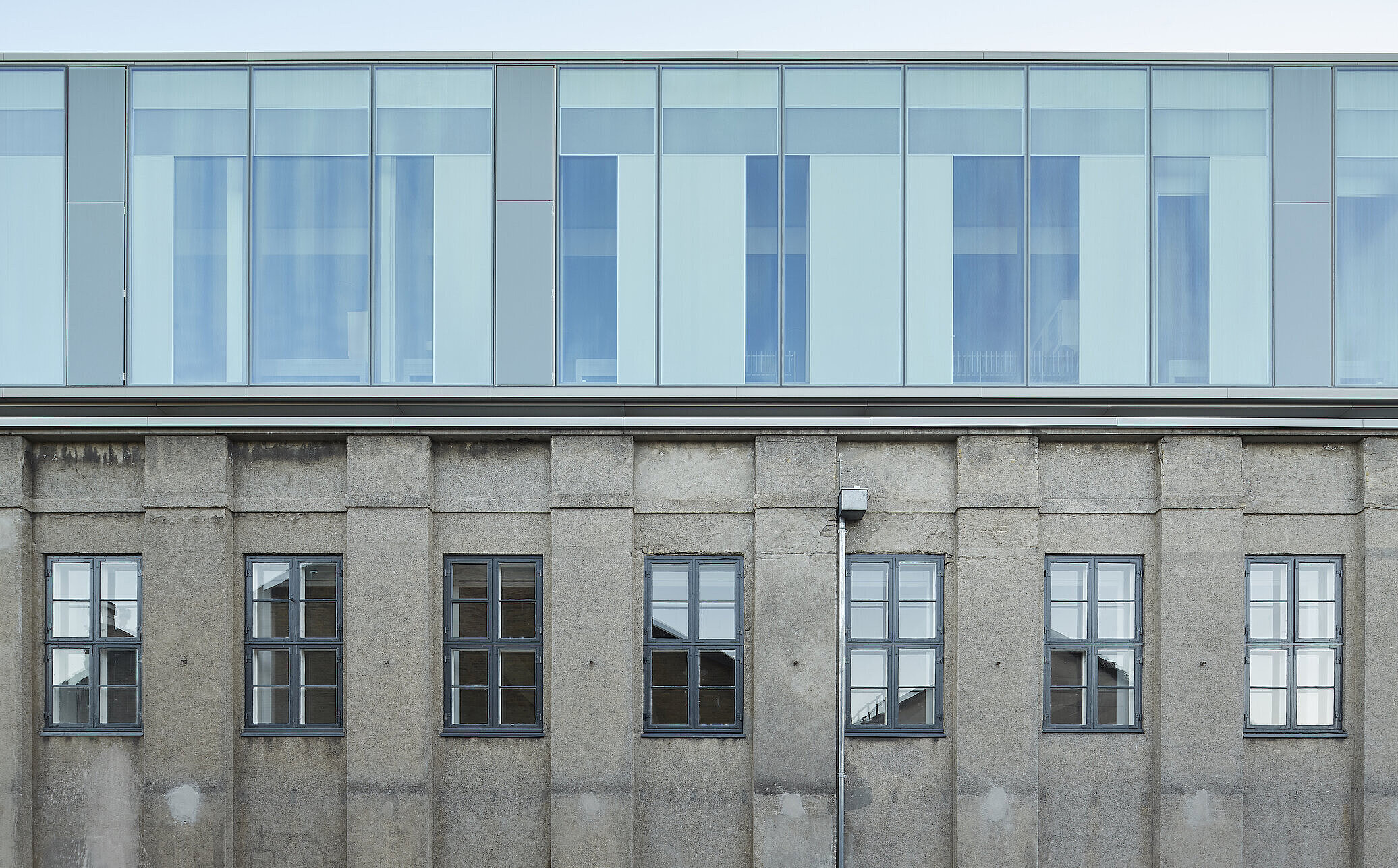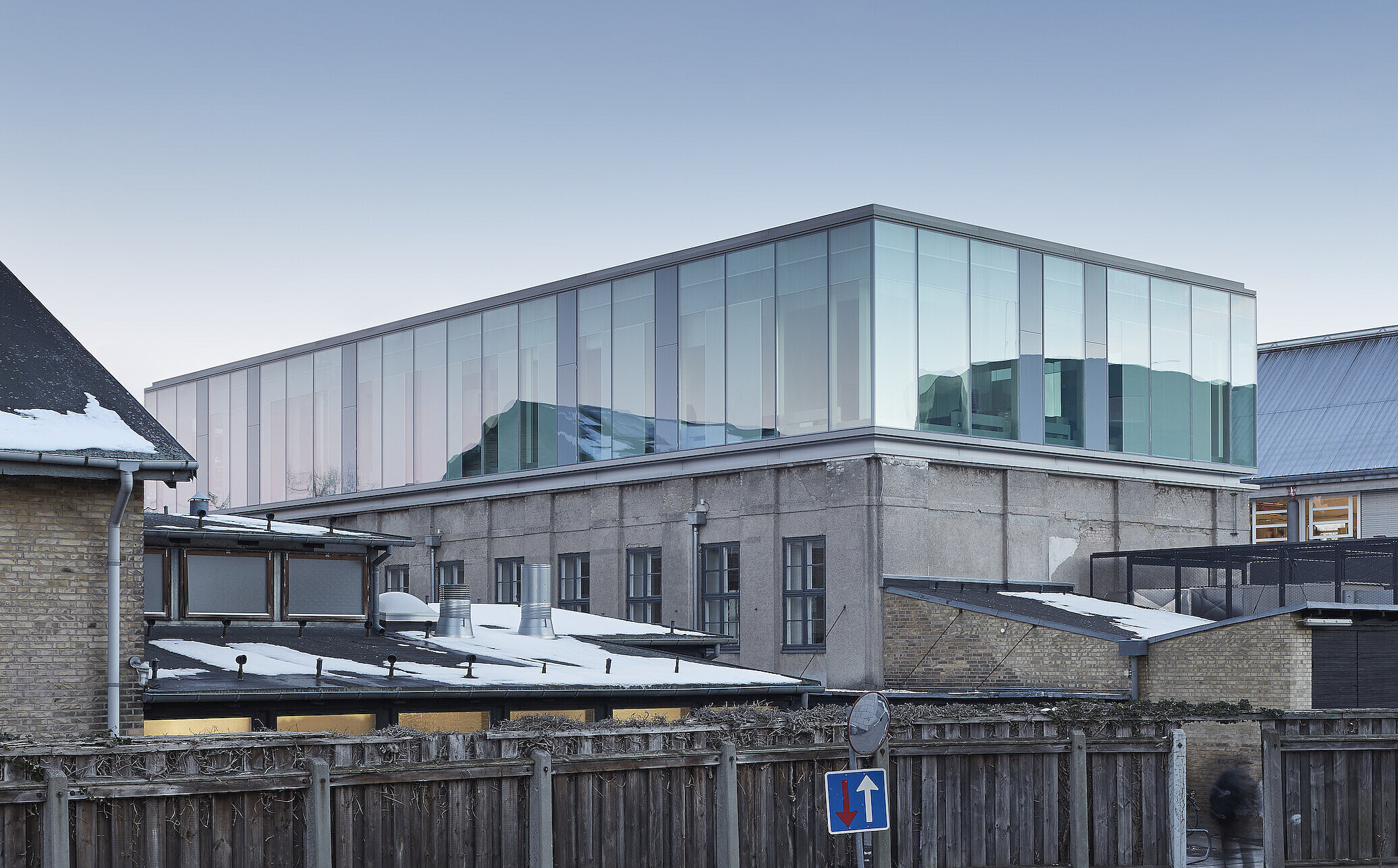For OKALUX, the extension of the Institute of Sports Science and Nutrition was a kind of pilot project. For the first time, so-called “Multifunctional Modules” (MFM) were used here in the entire building envelope. The system makes it possible to embed and combine different OKALUX products in a single façade element - without additional transoms. In this way, the building envelope can be precisely adapted to design wishes and energy requirements.
In order to maintain a pleasant working atmosphere indoors, the offices, laboratories and research facilities were to be provided with as much glare-free daylight as possible. In addition, the architects wanted unrestricted views of the public space from the areas with a longer duration of stay to the street. These specifications call for a facade that is as transparent as possible without closed parapet areas. However, the climatic conditions in northern Europe demand an envelope with very good thermal insulation. In their search for a façade system in which transparency, U-value and daylight penetration can be precisely adjusted and adapted to the wishes of the planners and users, Mikkelsen Architects found the ideal partner company in OKALUX. A multifunctional module with a combination of OKATECH HPI with expanded metal aluminum and KAPILUX T seemed optimal for both bringing sufficient daylight inside and achieving the necessary thermal insulation. Thus, the glass façade achieves similarly good thermal insulation values as a solid masonry wall. The HPI inserts achieve Ug values of 0.3 W/m²K, the capillary inserts of 0.7 W/m²K and the transparent areas achieve values of 0.8 W/m²K.



