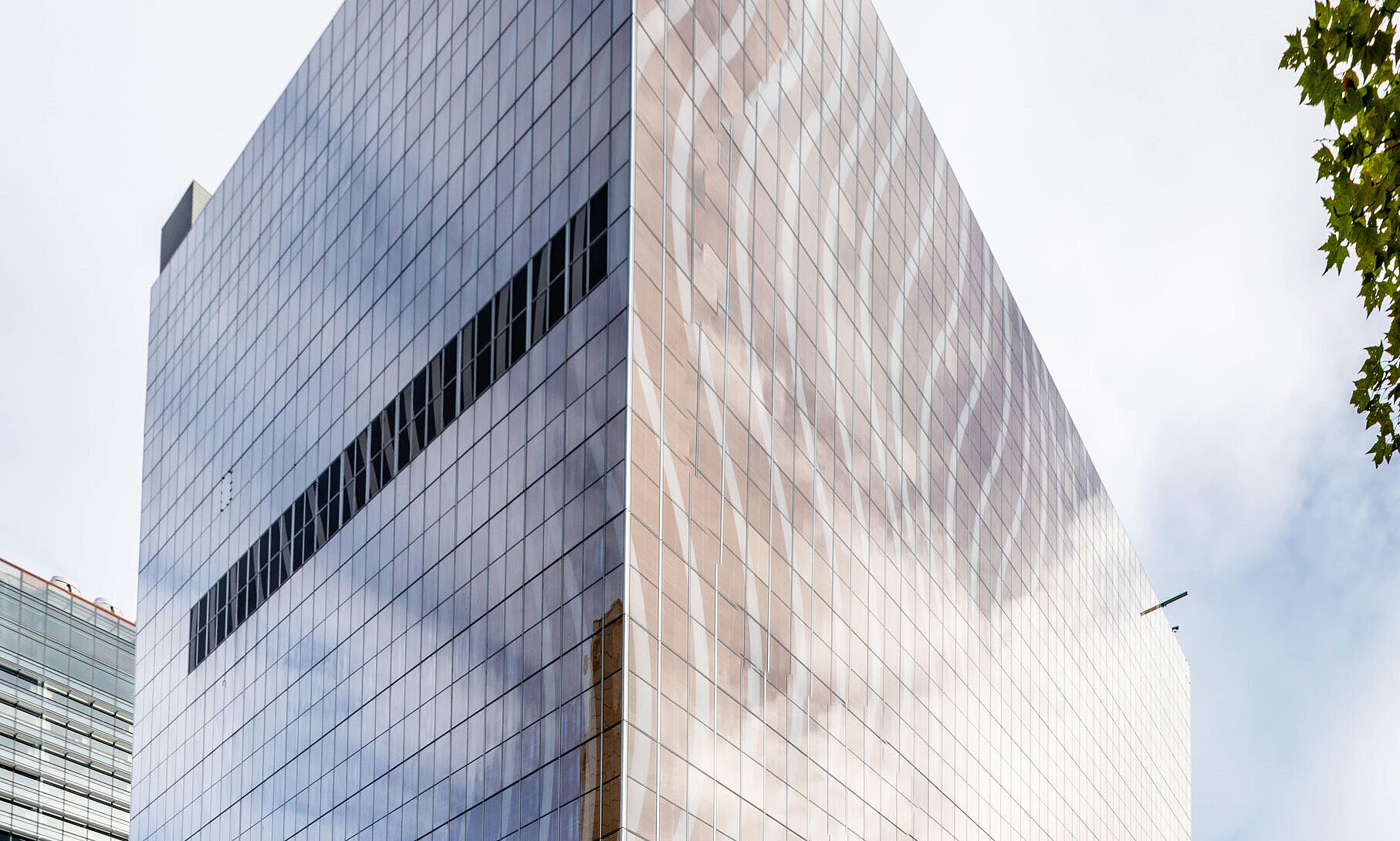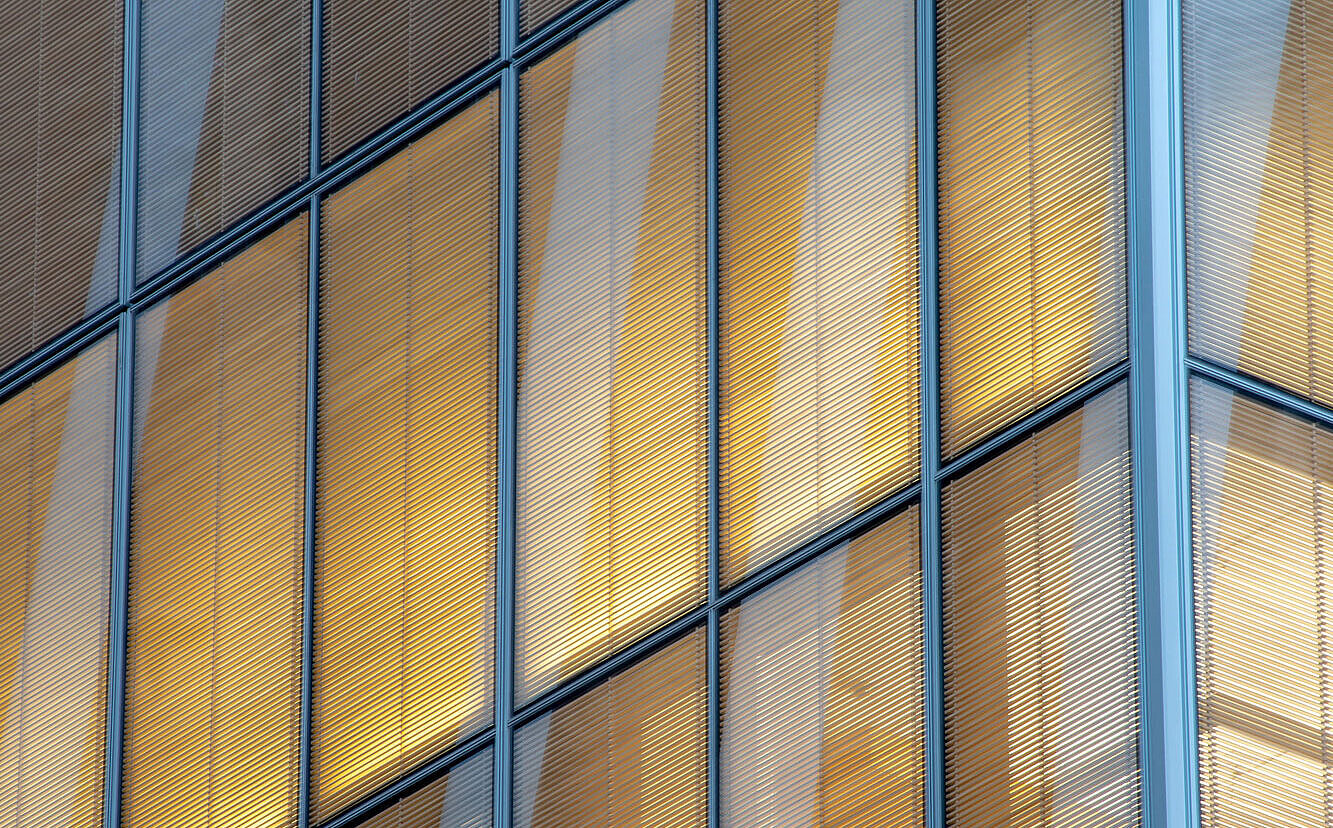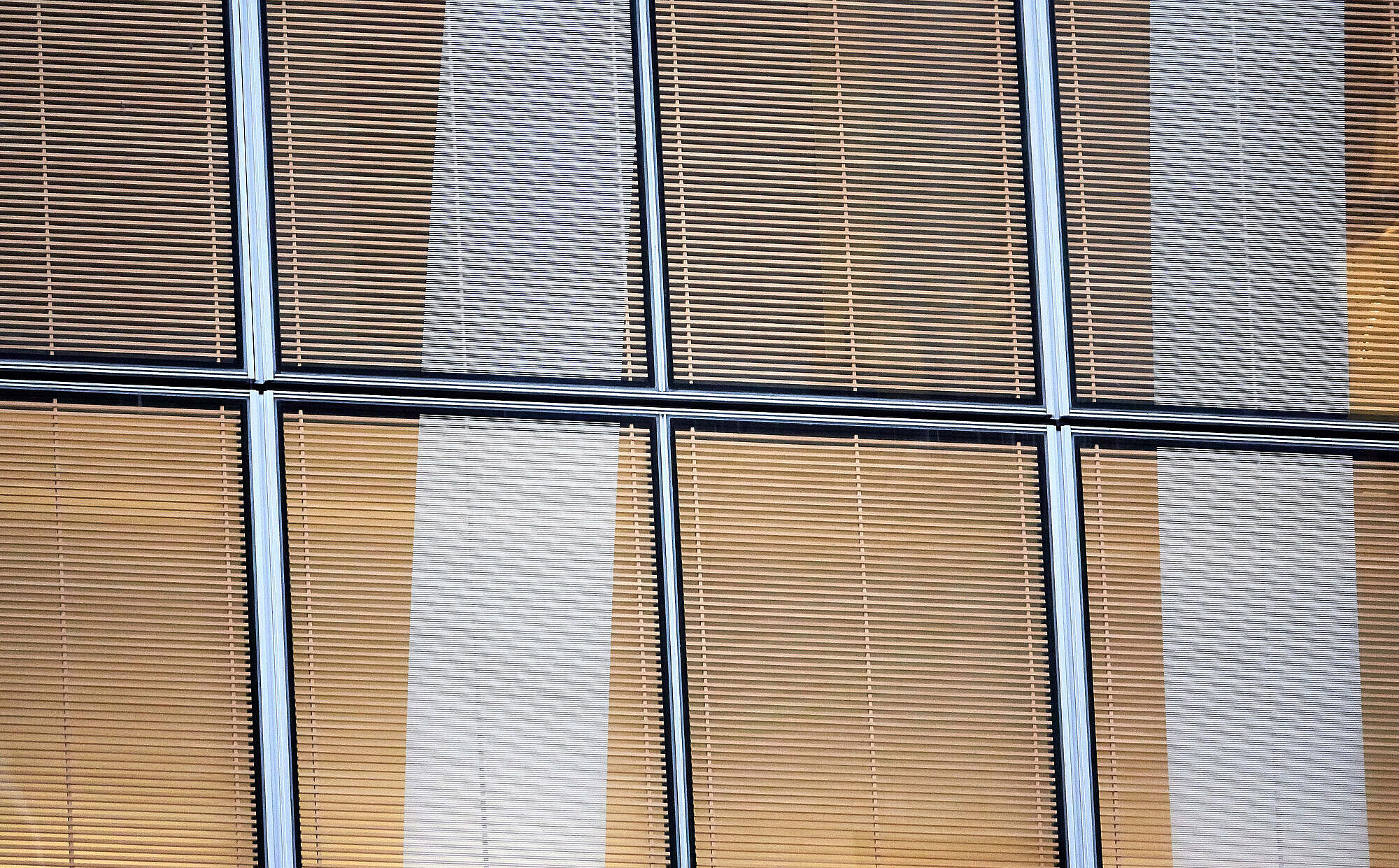One of the key elements of the building's design is the use of OKAWOOD, a daylighting solution that integrates an intricate timber louvre into triple-glazed insulating glass units. This innovative system provides selective solar shading while allowing warm, natural light into the interior. The wooden louvre not only provides functional solar shading, but also enhances the façade aesthetically, as a unique printed pattern on the glass gives the exterior of the building a vibrant appearance.



