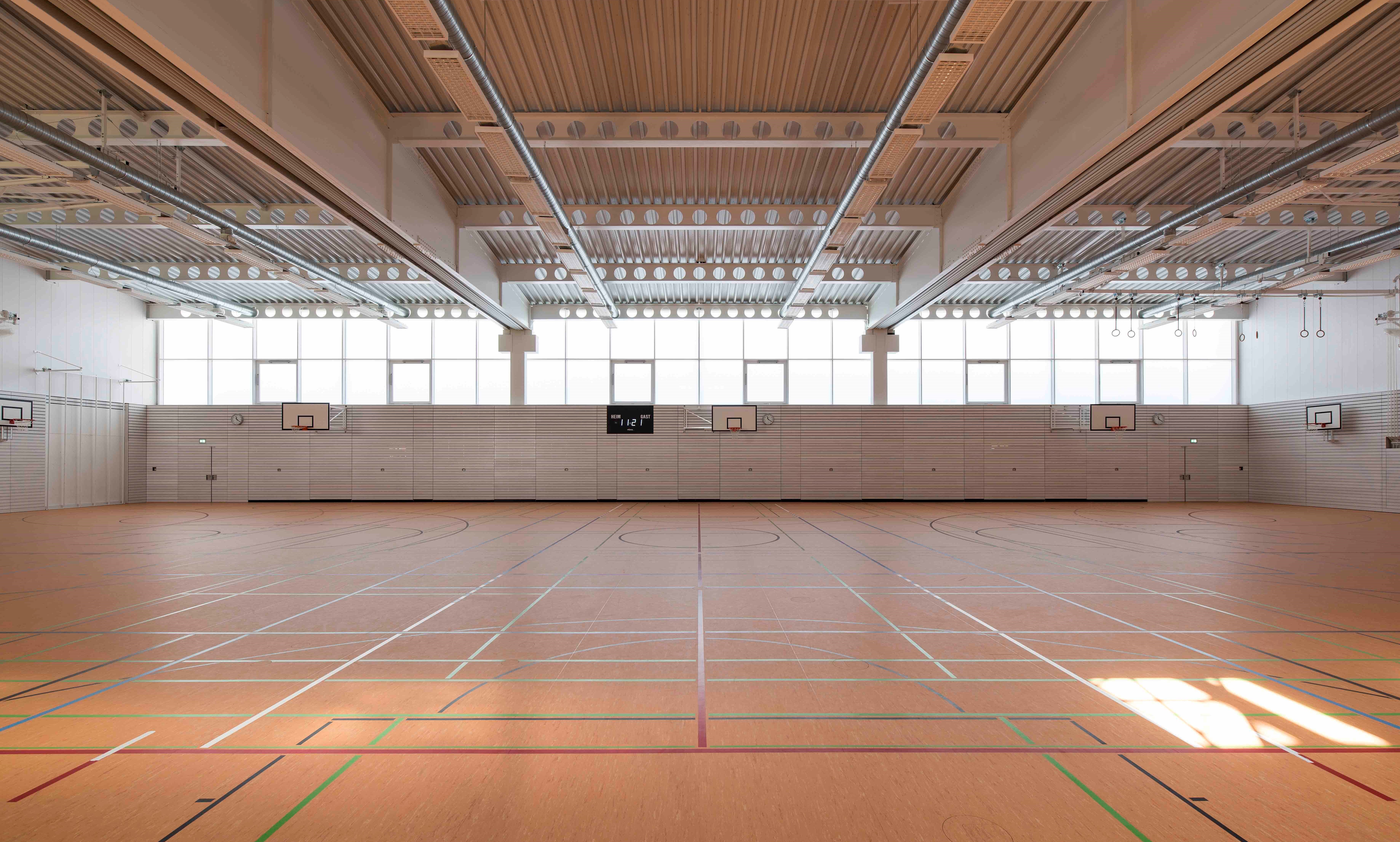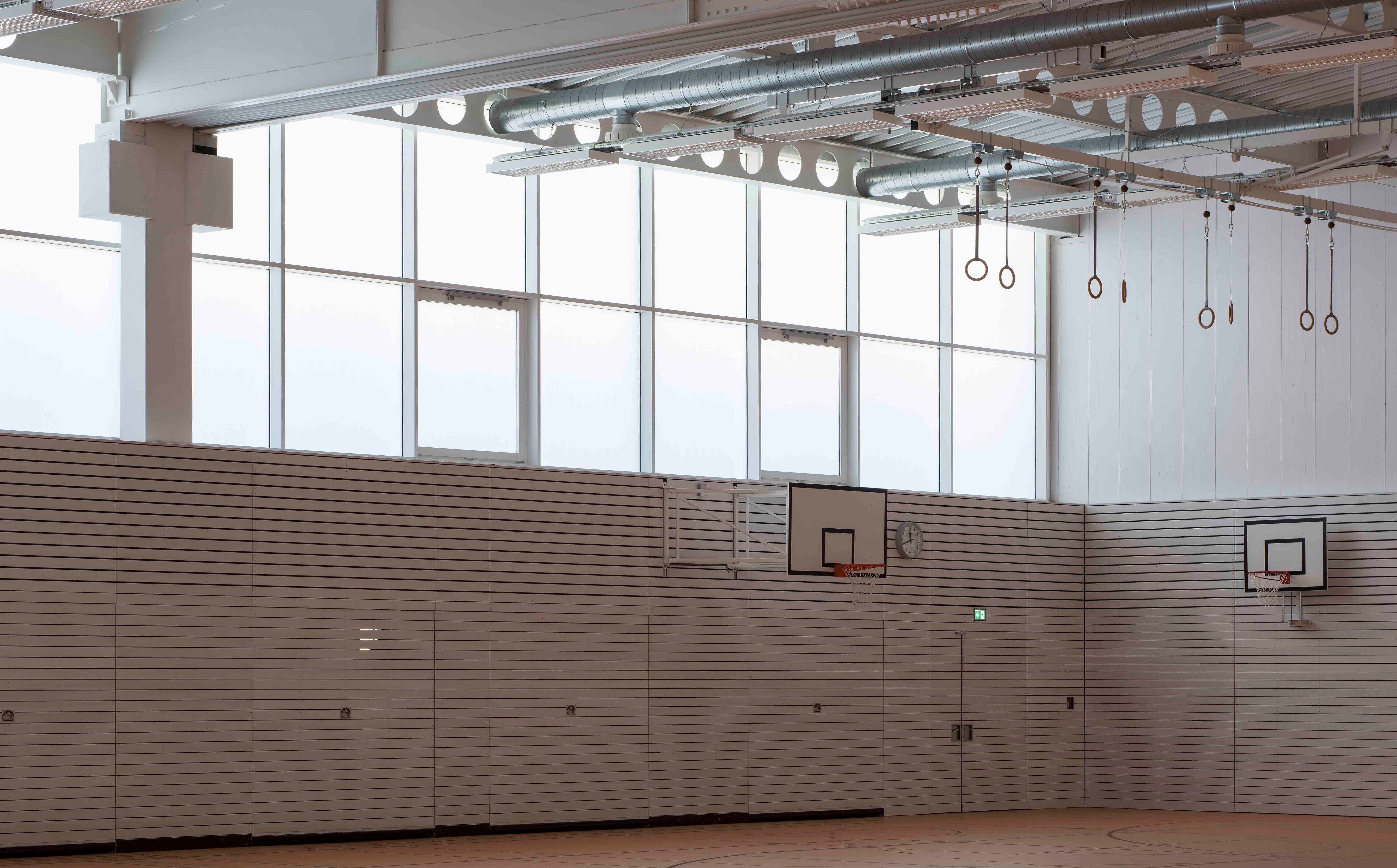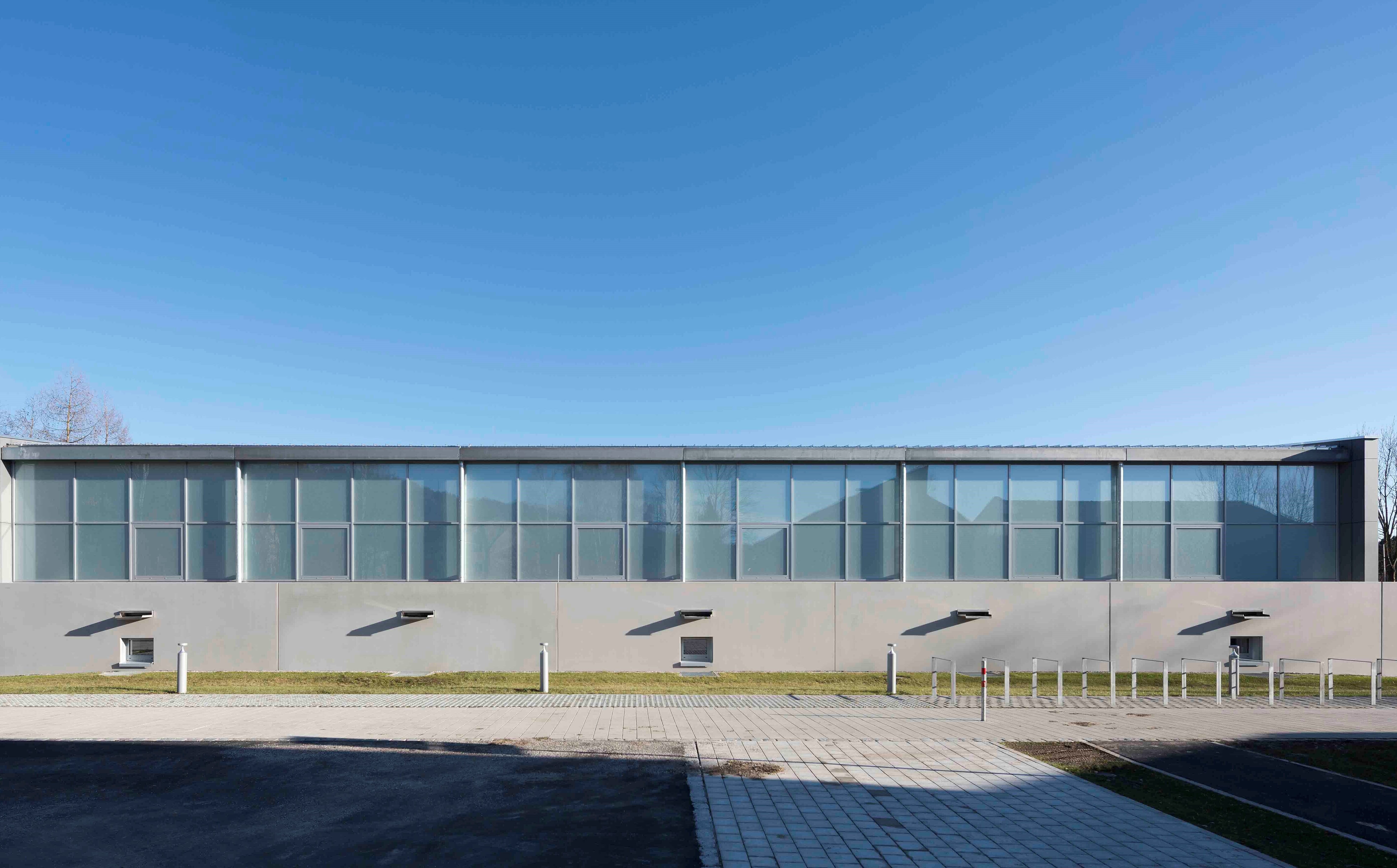A skylight strip provides the interior with light in a pleasant way. The 3-pane insulating glass OKALUX K provides uniform and shadow-free illumination deep into the room. Thanks to the capillary plate installed in the space between the panes the thermal insulation of the building can be optimized. The light color concept of the sports hall supports the well thought out lighting concept.



