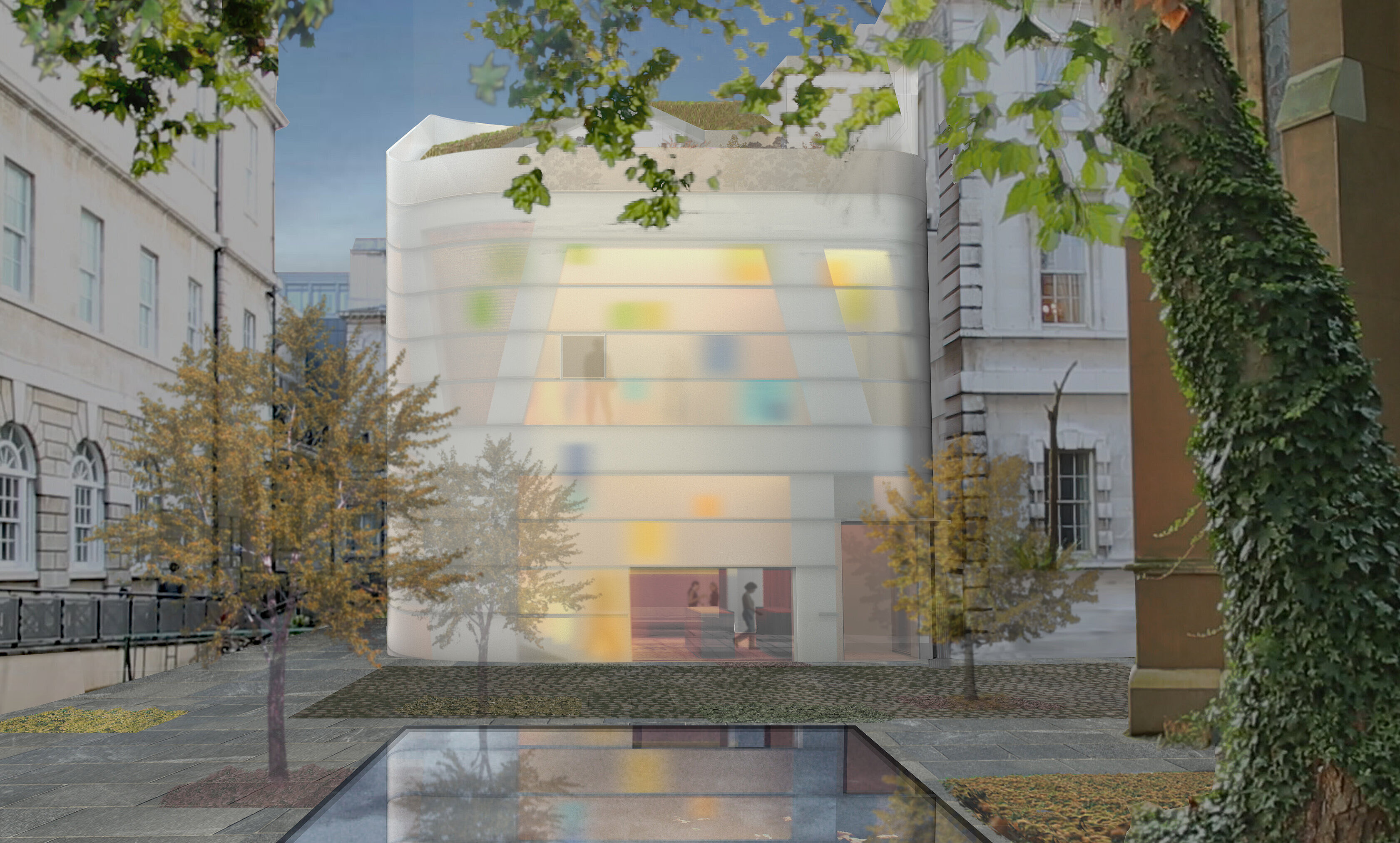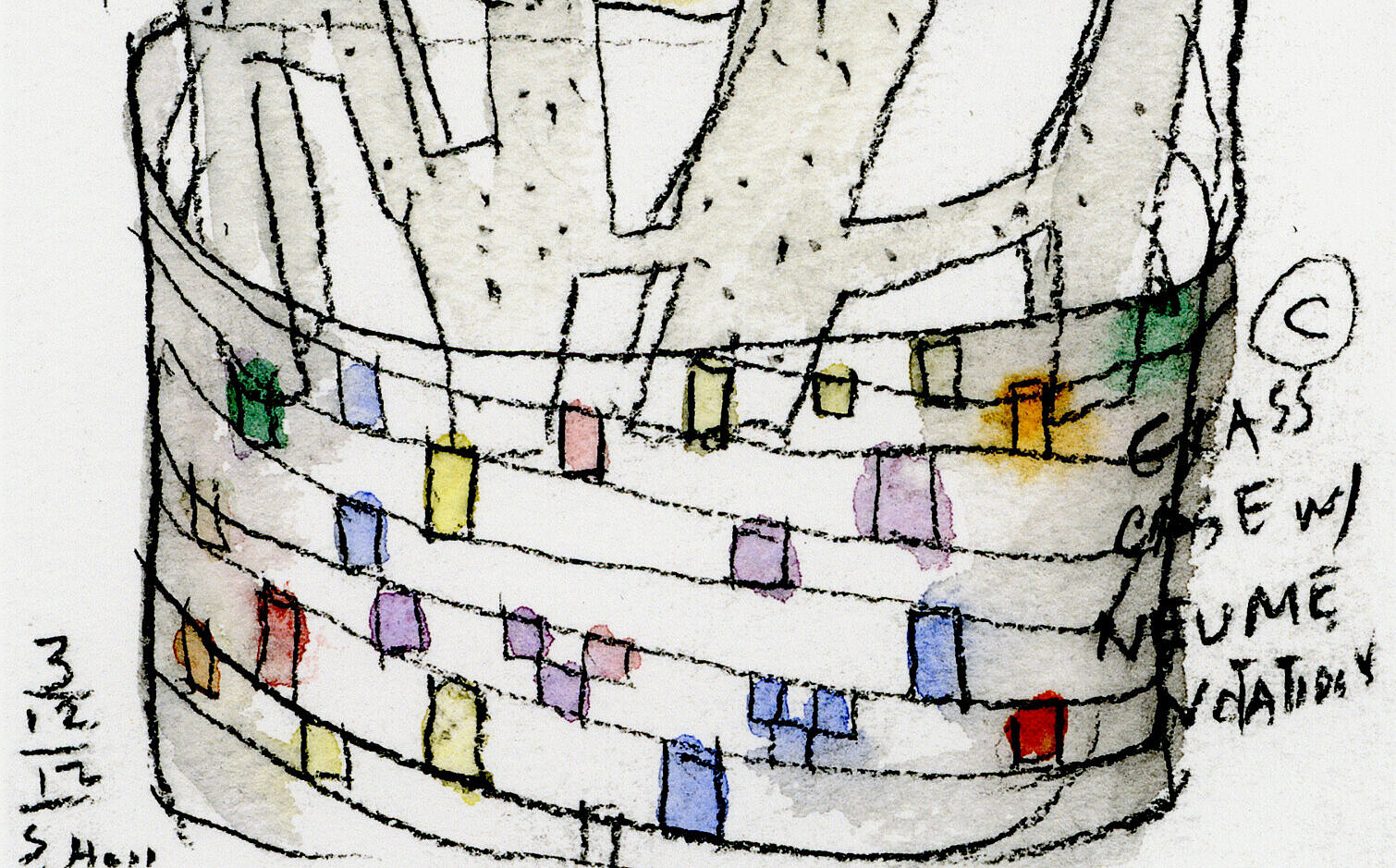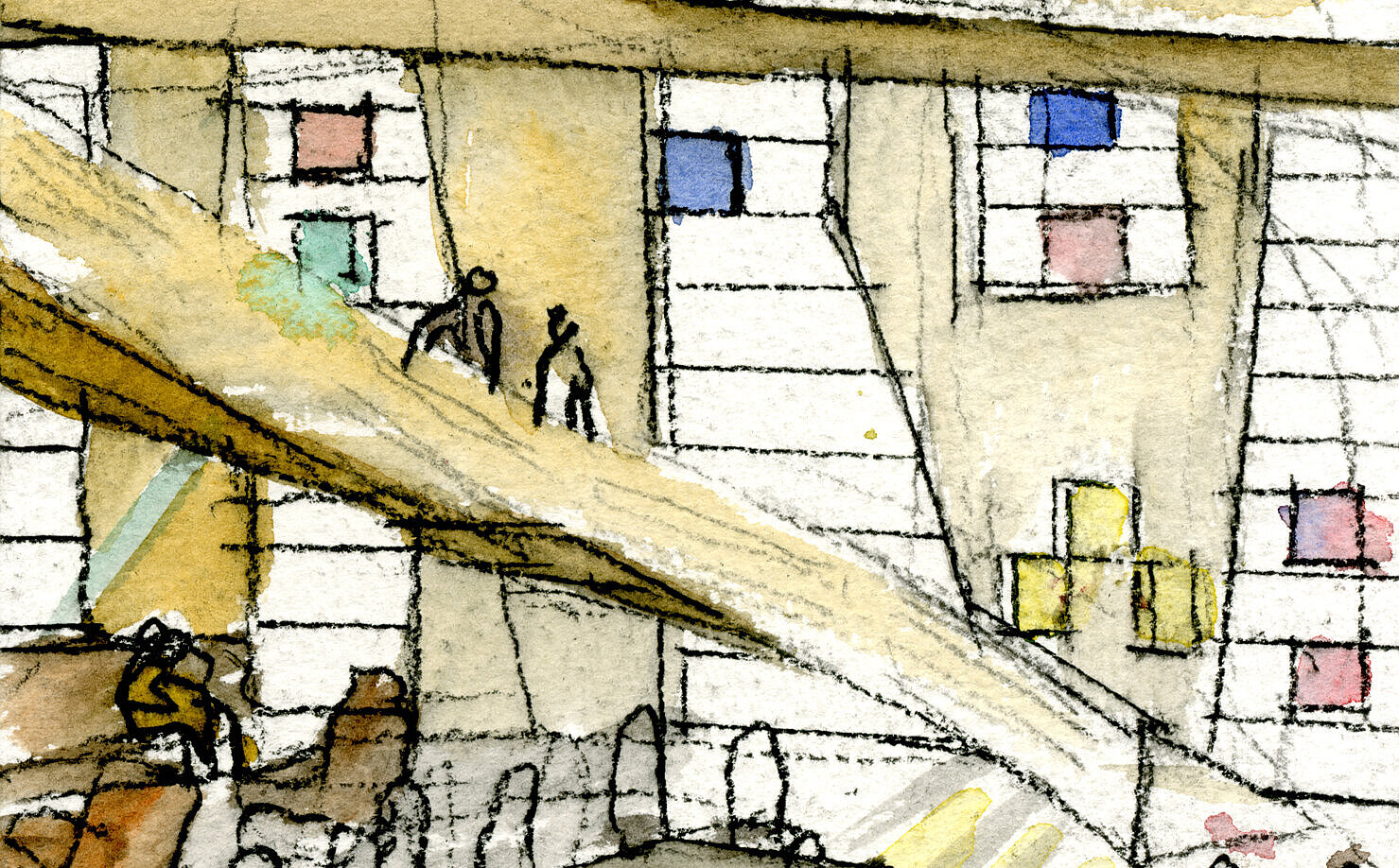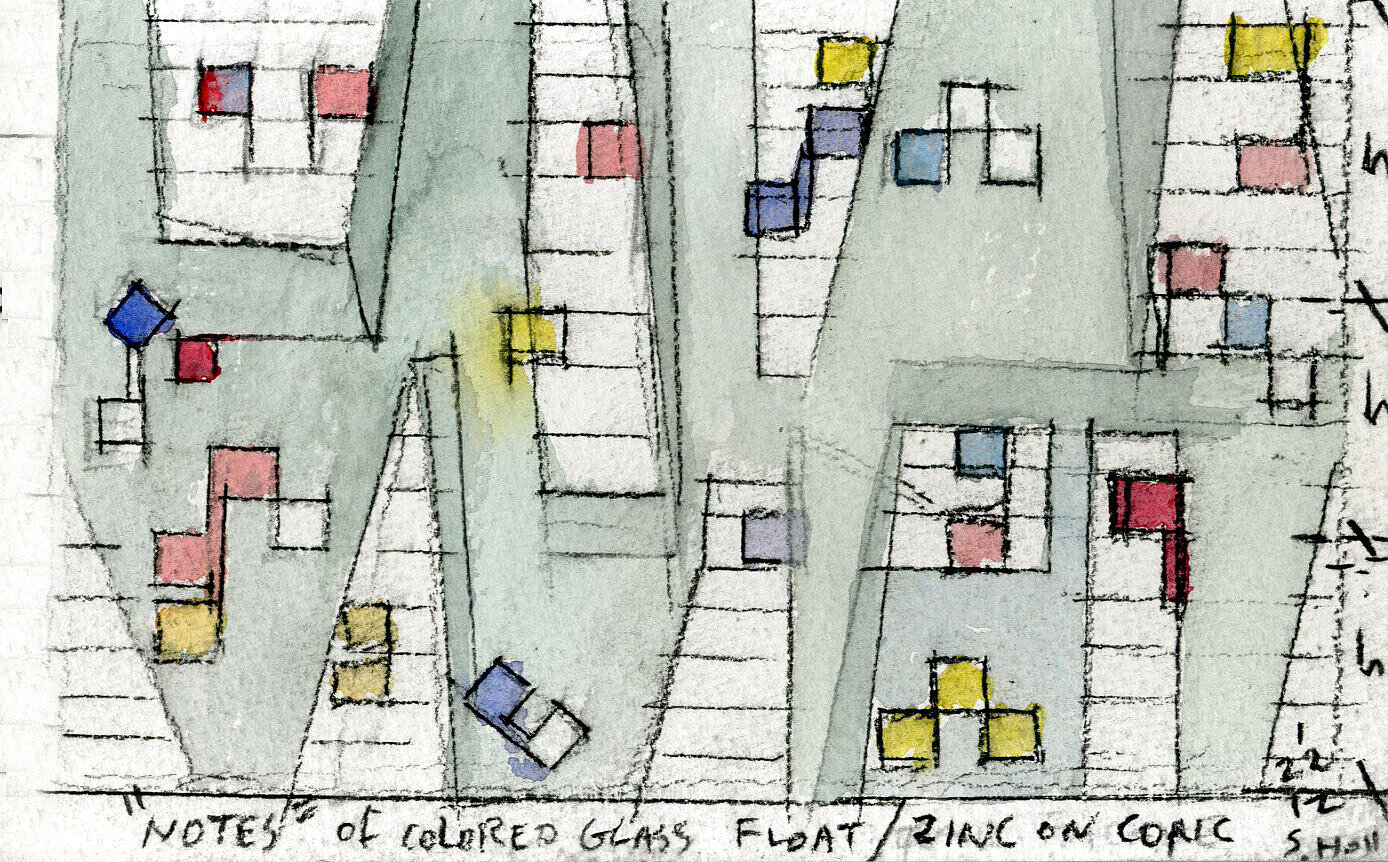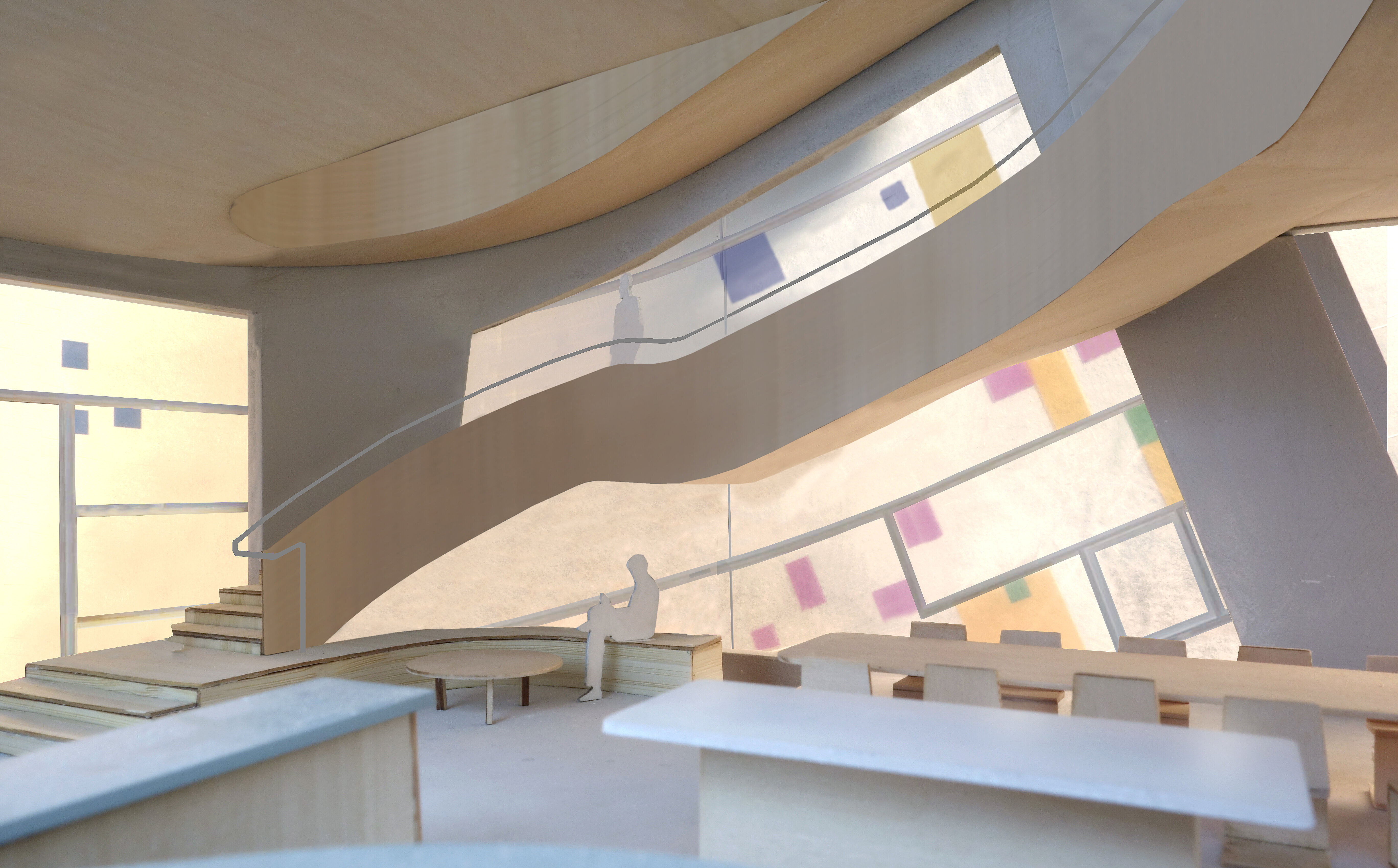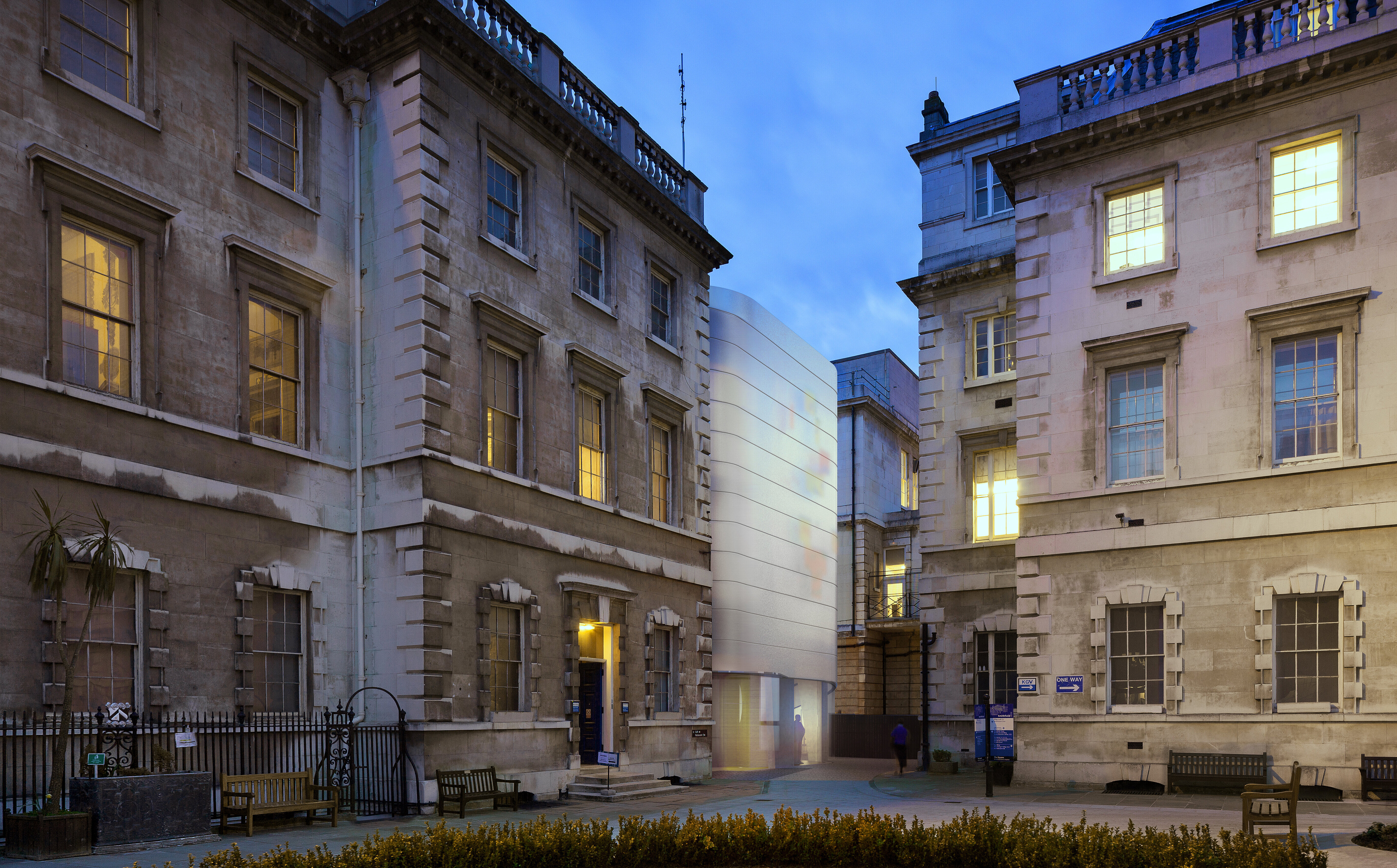Pleasant Atmosphere
The delightful ambience of the interior of the new Maggie’s Centre Barts in the center of London is enhanced by the special light effects of the KAPILUX T functional glass from OKALUX.
Steven Holl Architects have designed the third Maggie’s Centre in London on the premises of St. Bartholomew’s Hospital. The institutions of this foundation offer cancer patients and their families moral and practical support. Numerous studies have proven that the surrounding architecture plays a relevant role in the healing process. For this reason, particular attention was given to the choice of materials, color and light in Maggie’s Barts intensive.
Respect the Old while Enhancing it with the New
The site in the London district of Smithfield is stony and full of history. Great Britain’s oldest hospital and London’s oldest church were founded here. As part of the ensemble, Steven Holl’s new development borders directly on an imposing stone building from the 17th century. The glass skin interspersed with colored fragments creates a celestial atmosphere which evokes a suspenseful dialogue between old and new. The design of the edge of the new construction is especially effective: The curved glazing keeps a respectful distance exposing the detailed corner blocks of the old construction to the viewer. The new construction does not try to copy the old nor does it want to dominate it, but uses its own architectural language to refer to the material and characteristic attributes of the surroundings.
Rhythmicized Façade
Steven Holl always searches for the spirit and the history of a site when developing his projects. In Smithfield, music served as his influence. In the Middle Ages, the precursors of the musical notes we know today were so-called neuma, a system of notations in which melodies were translated in graphic up and down movements. Holl has transcribed this image on the façade of the new construction and orchestrated colored fragments on the horizontal, translucent glass bands in a rhythmical manner – much as the up and down movements of a melody.
Translucent Experiment
The appearance of the façade changes depending on the time of day and position of the observer. During the day, the translucent glass and the colored lenses seem very homogenous, almost like alabaster, so that the façade blends in with the neighboring stone buildings. In the evening, when the artificial light is turned on, the building component glows from the inside out.The glow of the colored lenses in the interior is especially impressive. The effect is reminiscent of the meditative radiance of church Windows.
As he has often done in the past, Steven Holl uses the KAPILUX functional glass from OKALUX to achieve this alternating ambience. Capillary inserts integrated in the cavity diffuse daylight deeply into the interior thus giving it an even, soft and atmospheric illumination while increasing the intensity of the colored lenses.OKALUX worked very intensively with Steven Holl Architects and the façade builder seele to produce curved insulating glass with colored capillary inserts for Maggie’s Centre. The geometry of the glass, in which a flat area merges directly with a curved one, was especially demanding for production. The multitude of special formats was also exceptionally large.The persistent developmental work was definitely worth the effort. With its luminous rooms conveying meditative peace and security, the new construction offers the suitable setting for emotional and practical help.

