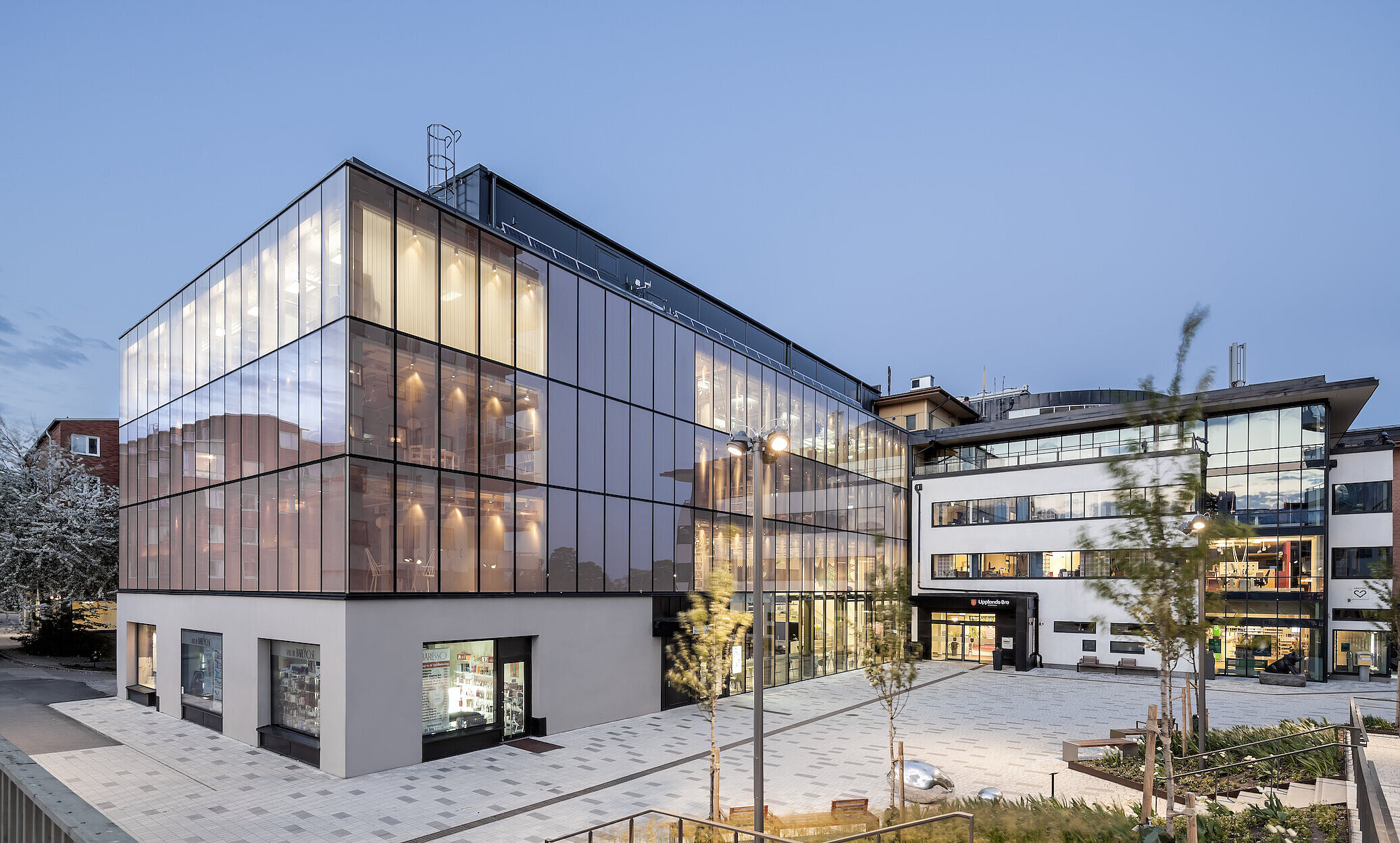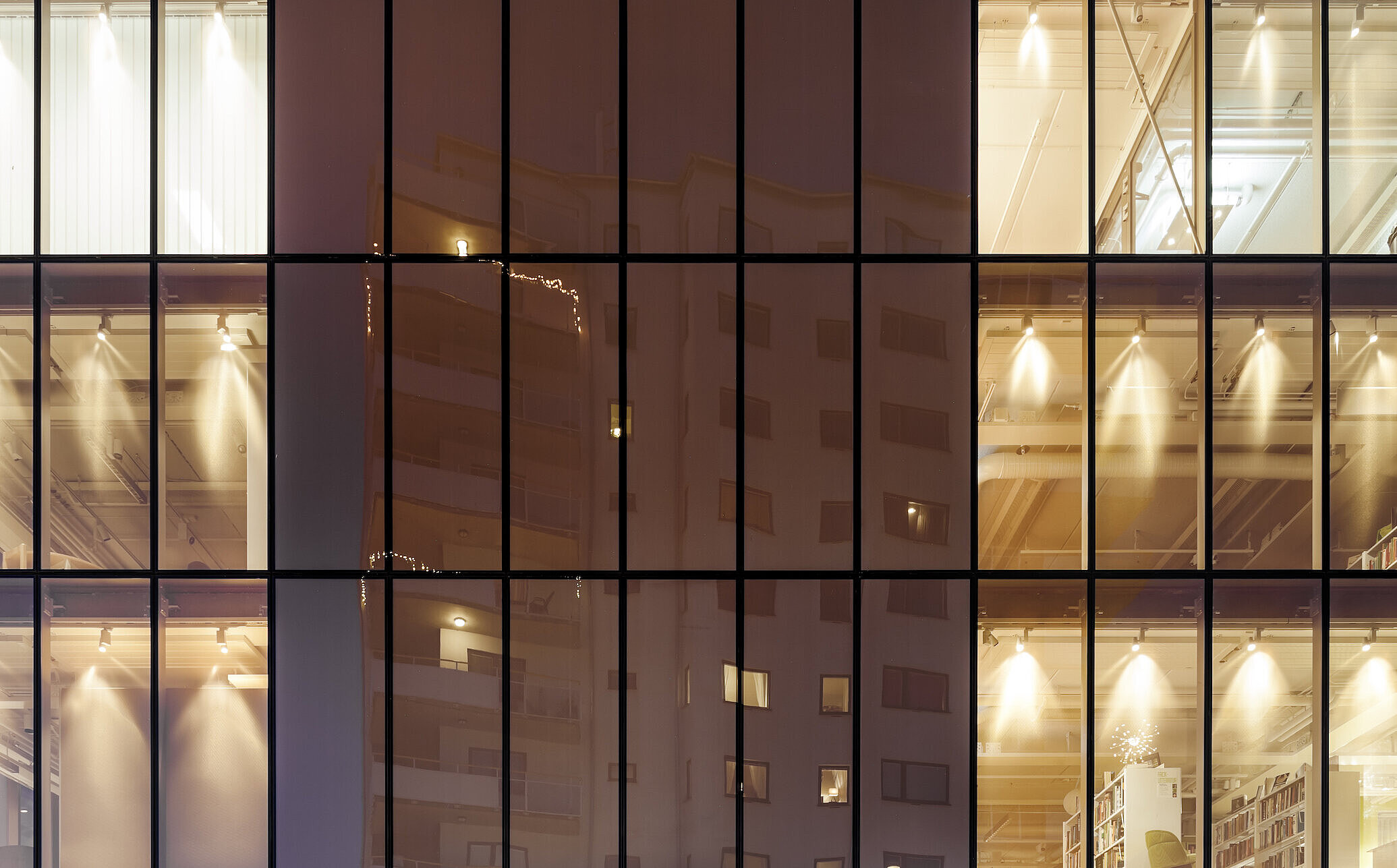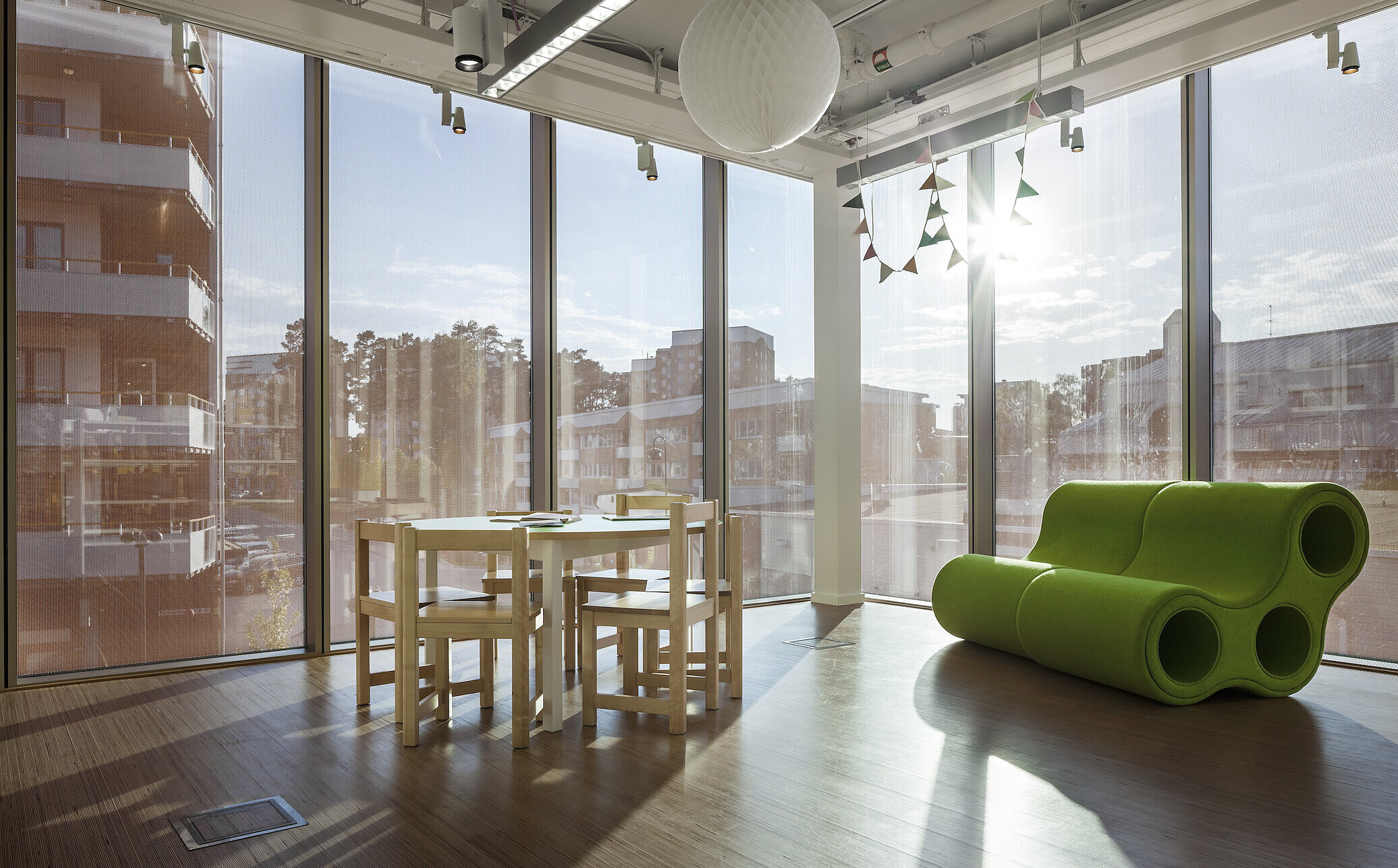It provides room for the library, the theater hall, exhibition and workshop areas as well as gastronomy and generous open spaces. In order to be able to supply the rooms, which extend into the depth of the floor plan, with sufficient daylight, the architects opted for a transparent façade made of floor-to-ceiling OKATECH functional glass with an insert of expanded copper metal in the space between the panes.
In a magical way, it is only when you enter the building that it becomes clear that the shiny metallic and initially opaque-looking exterior surfaces are actually a transparent glass façade that provides an unobstructed view of the surrounding city. The coloration caused by the copper inlay rounds off both the atmosphere in the interior and the exterior of the building.



