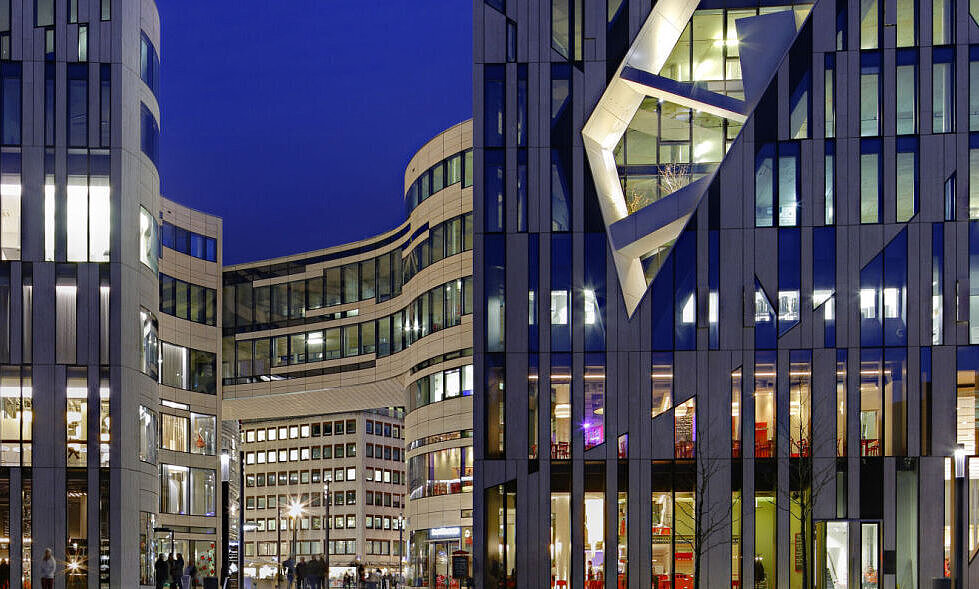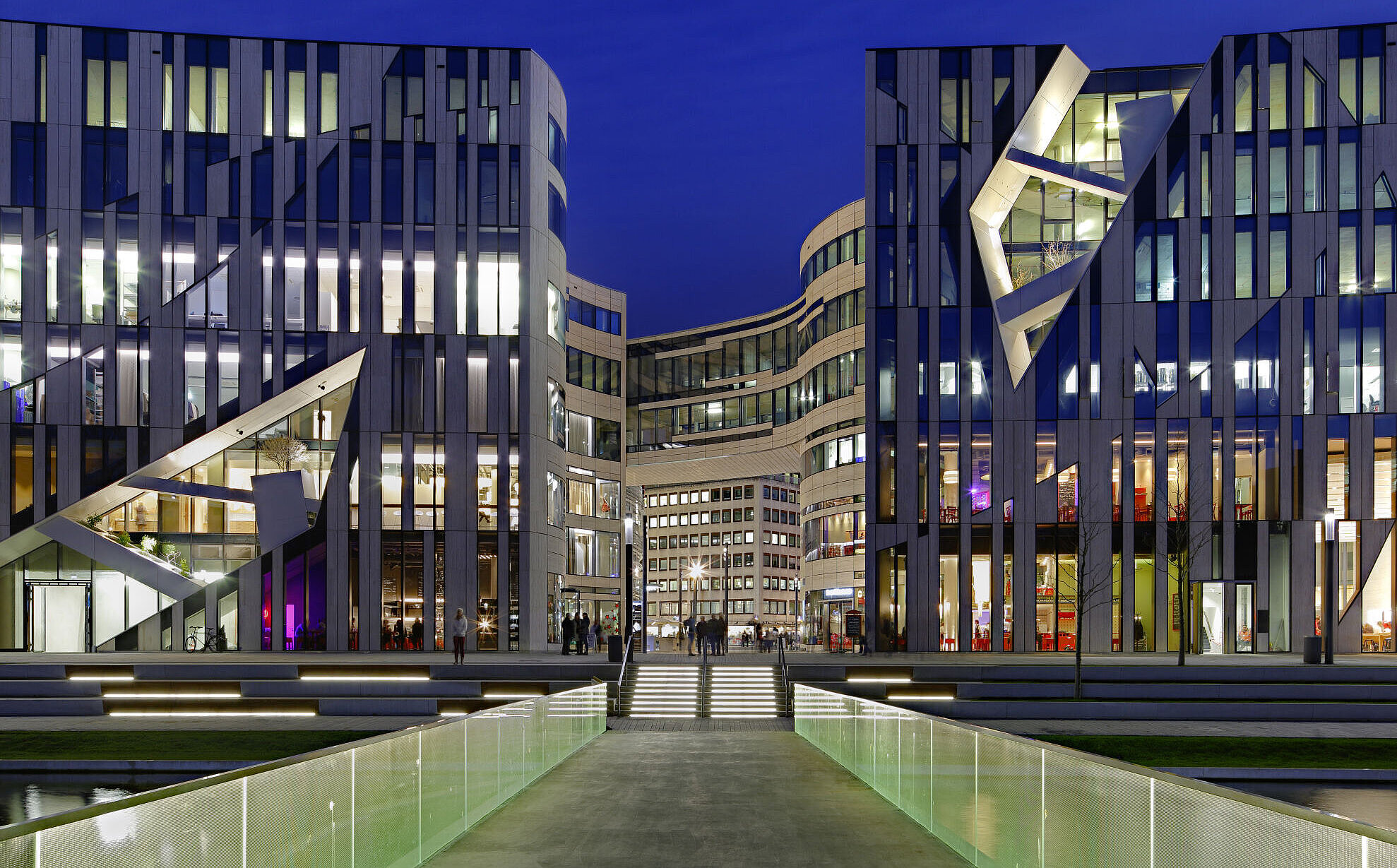Dynamic Space
The Kö-Bogen by Daniel Libeskind shows that the functional glass from OKALUX harmonically blends into ambitious façade designs. The ensemble is located between the Hofgarten and the Schadowplatz in direct vicinity to the Duesseldorfer shopping mile Koenigsallee. The six-storey office and retail complex consists of a larger and a smaller building block and serves to mediate between the river and the park in the north and the adjacent city space to the south.
The architect Daniel Libeskind is renowned for his jagged façade surfaces. So-called “cuts” segment the otherwise smooth and flush building shell of the Kö-Bogen. The transition between vertically and horizontally emphasized façade surfaces dissolves the swung outer shell in smaller units offering passersby constantly changing, surprising new aspects
The lower floors of the Kö-Bogen are reserved for retail. High end offices are located above them in the smaller building block from the second to the fifth floor. Business is carried out on the two upper floors of the larger city block. Due to the depth of the buildings, office use places a particularly high demand on an optimal planning of area usage and lighting. In order to optimize the daylight situation in the interior, part of the horizontal row of windows were fitted with OKASOLAR W. Fixed, mirrored louvres in the cavity between the panes of the functional glass prevent direct sunlight from entering. The specific louvre cross-section reflects part of the irradiation back to the outside when the sun is high; significantly reducing heat input. This also lowers the cooling load of the building. When the sun is low, part of the daylight enters the room while part is deflected to the ceiling from where it is diffusely and deeply dispersed into the room. The need for artificial light is lowered because of the good illumination. Thus, OKASOLAR improves the energy balance while creating comfortable working conditions for employees year round.





