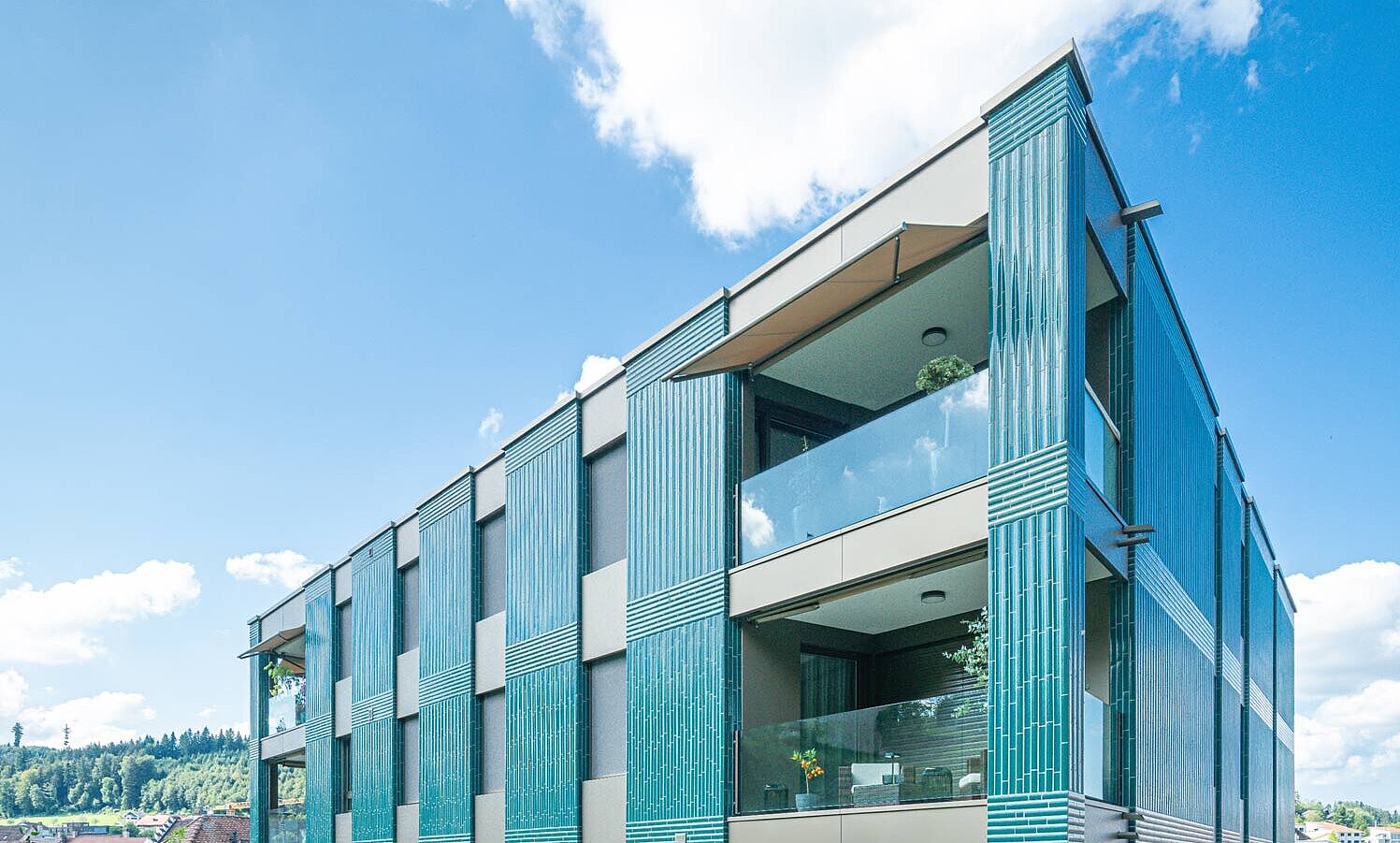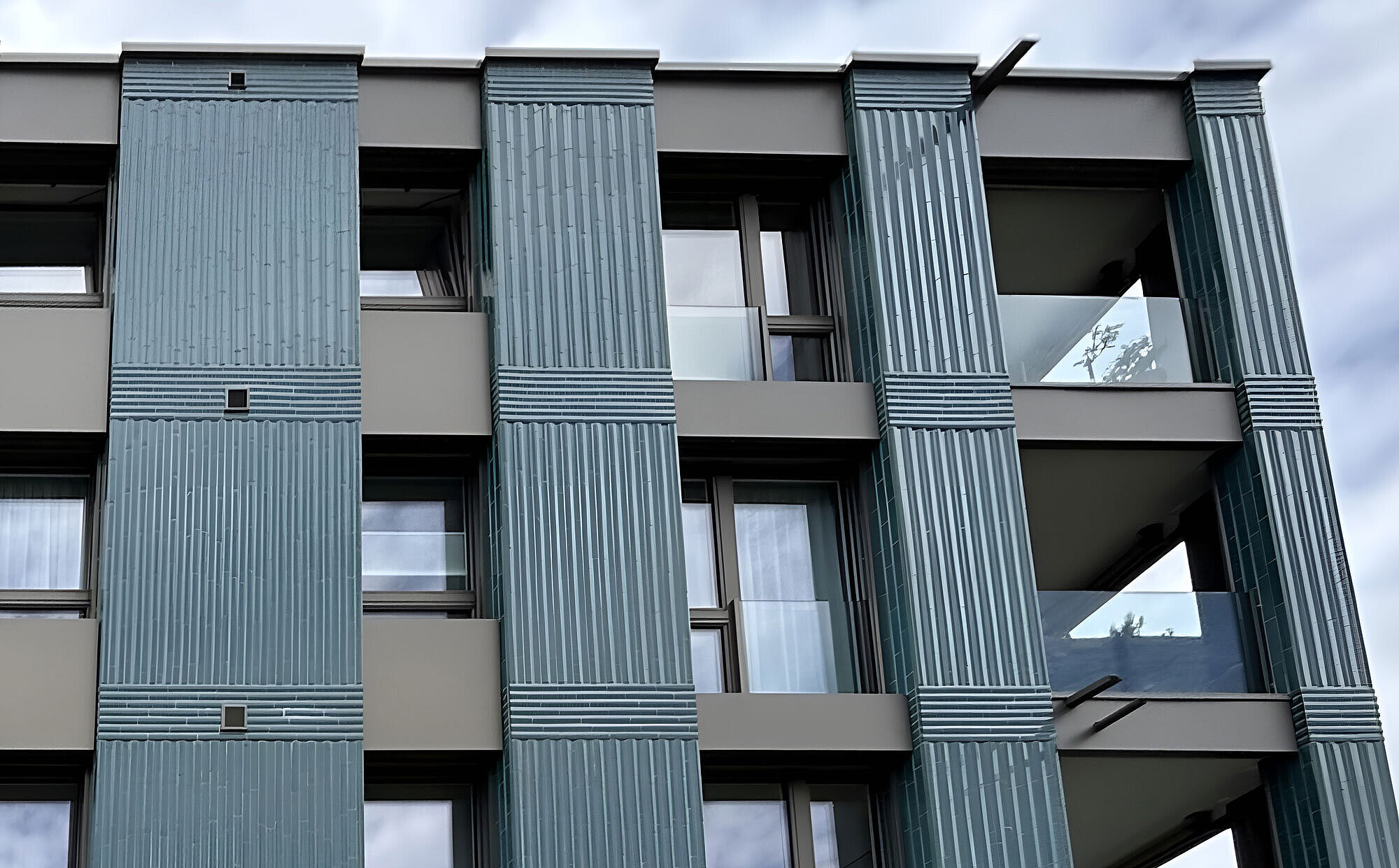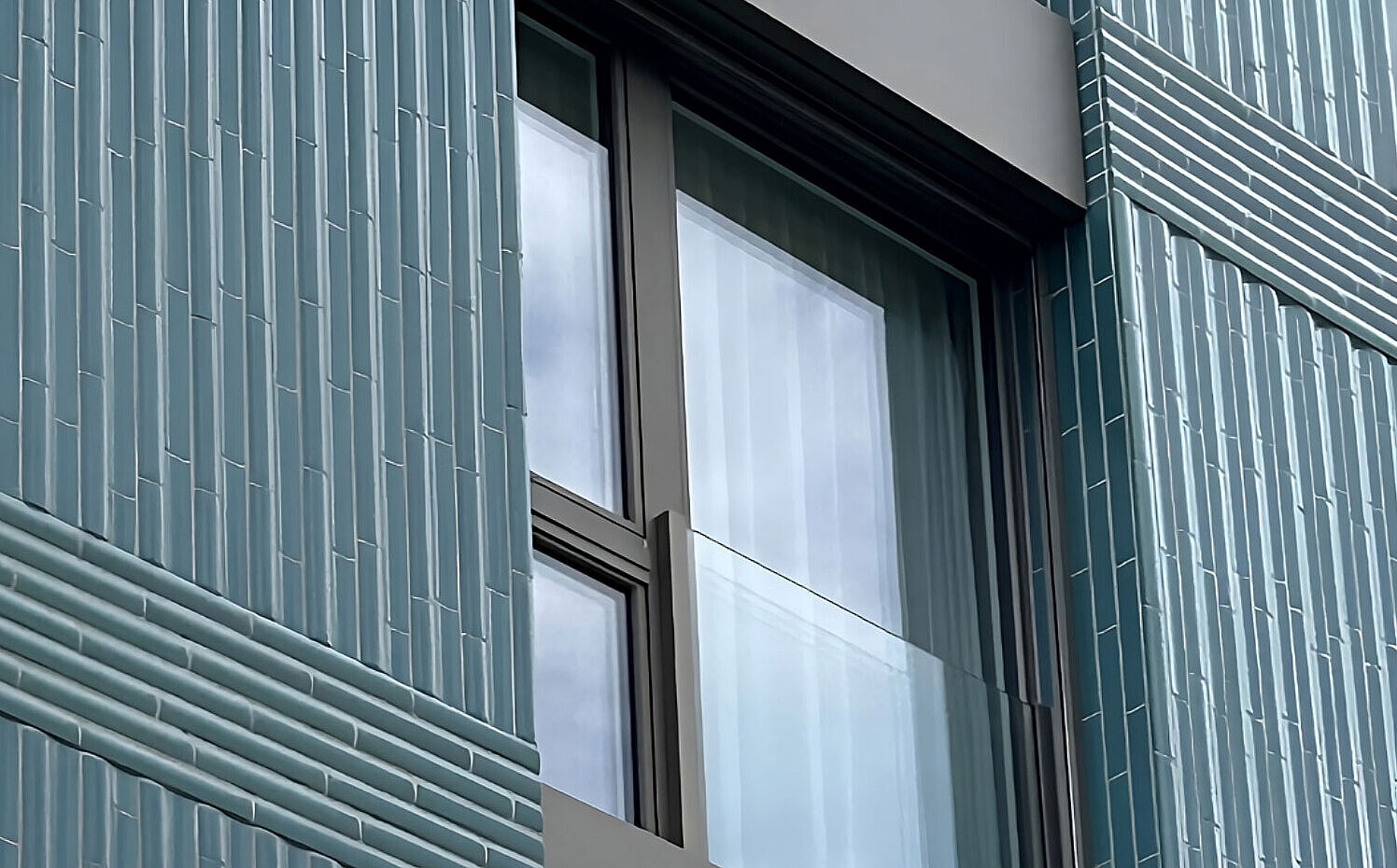The façade, clad in ceramic panels, gives the building a distinctive aesthetic, while spacious floor plans create a generous living environment.
For the balcony railings and French balconies, the SWISSRAILING TWO-SIDED glazing system was installed. Available in two profile sizes, this minimalist fall-protection system complements the building’s architectural elements perfectly and ensures maximum safety.



