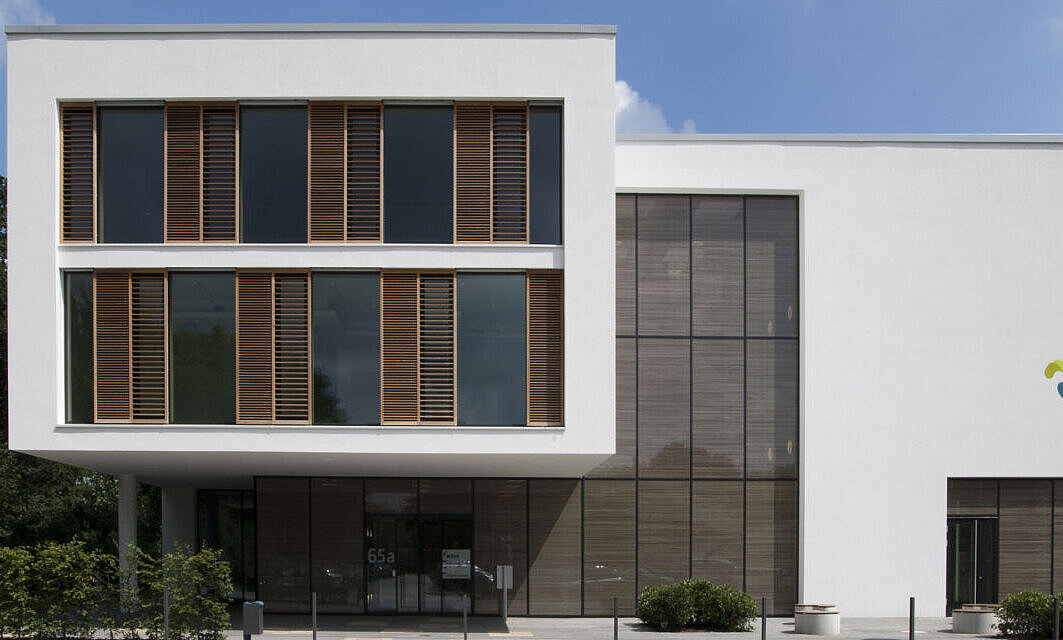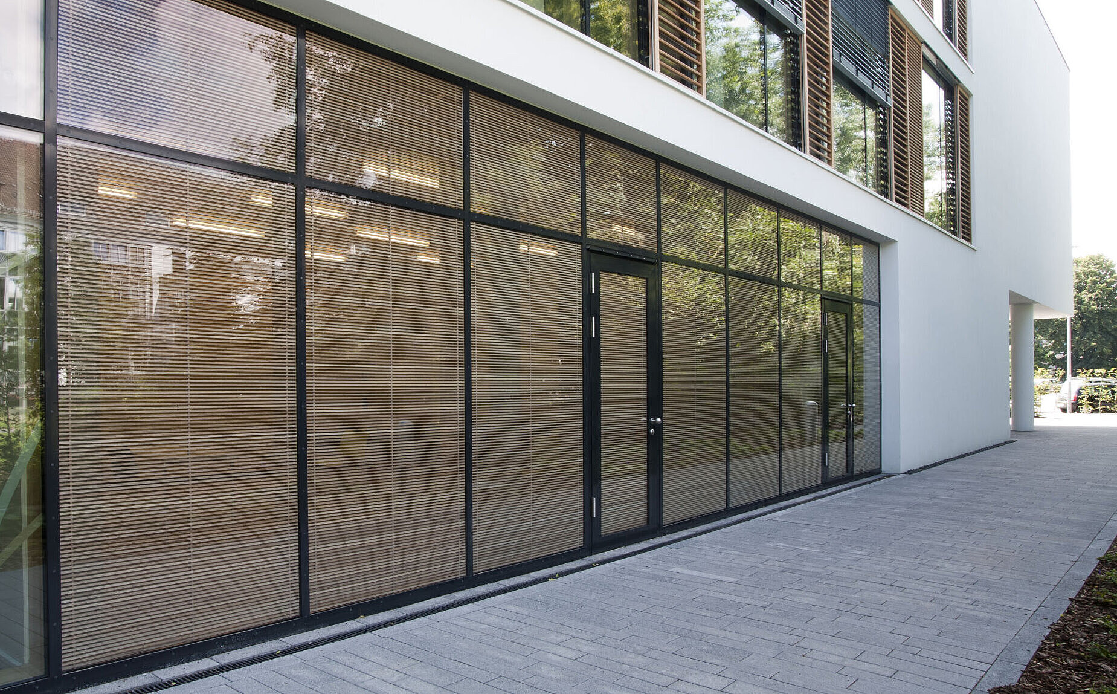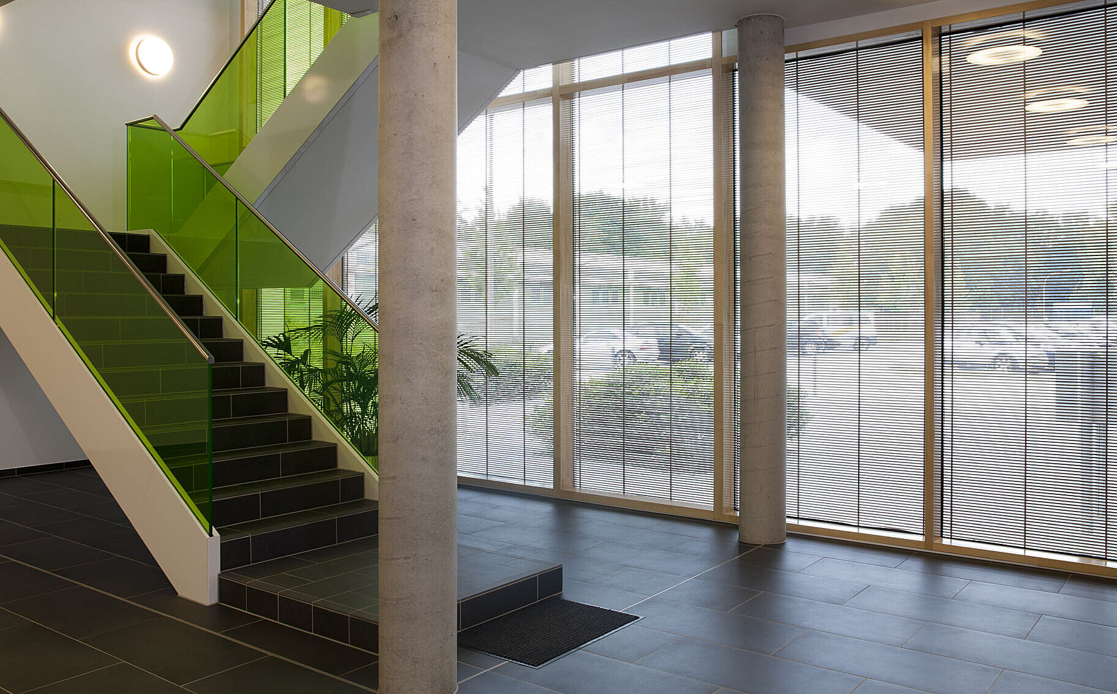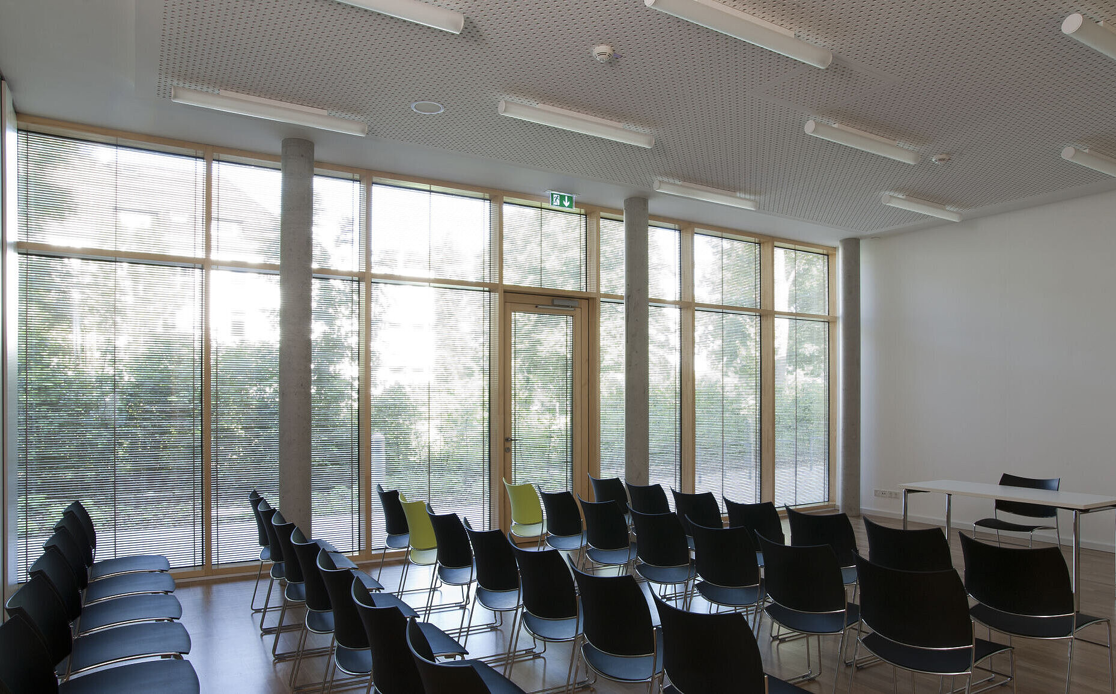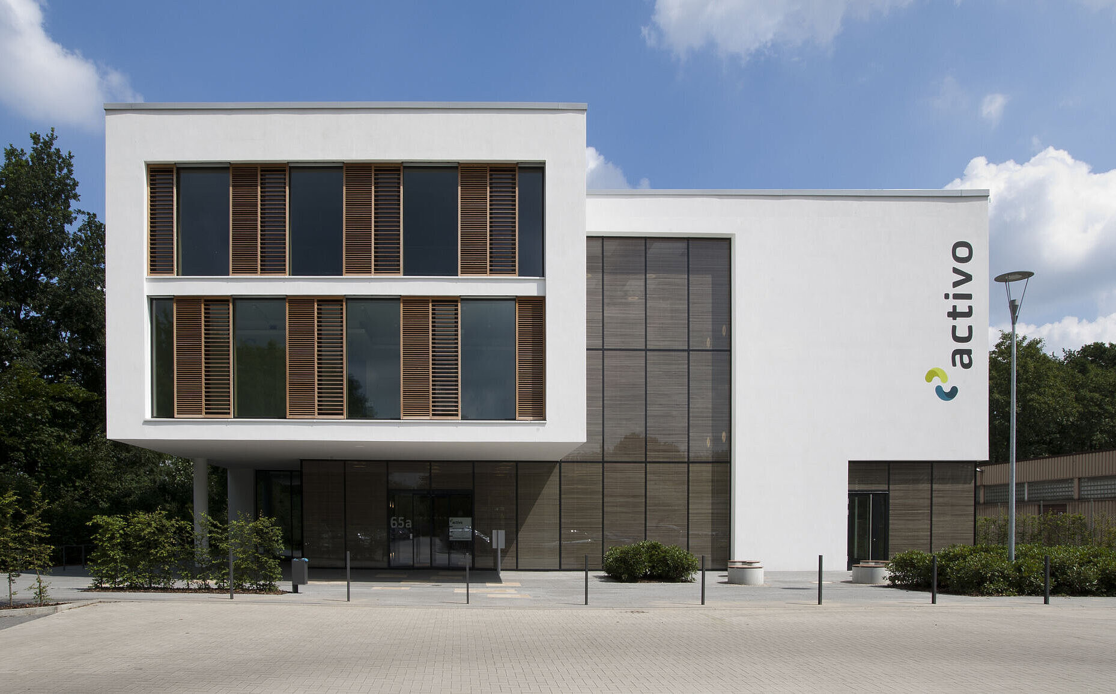Sophisticated and Elegant - Construction of an Exercise Centre in the Roland Clinic in the City of Bremen with OKAWOOD from OKALUX
A health care building with passive house status. As natural as this sounds it is still rare inspite of the fact that increasing energy costs and growing environmental awareness are forcing planers to rethink – even in the public buildings sector. The city of Bremen can boast a realized project: with its air-tight shell, state-of-the-art building technology and combined sun protection of fixed timbre shutters and external blind systems, the extension of the Roland Clinic designed by Schröder Architects displays all of the characteristics of a passive building.
Sophisticated Shell
The quality of the building shell is especially important in a passive building. It must be air-tight, free of heat bridges and have effective insulation. To prevent additional heat input from entering through the panes in the summer, the architects included optimal sun protection in their planning. Centrally controlled aluminum lamellas with a light directing system regulate the illumination of the room and ensure sun and glare protection. OKAWOOD, the functional glass from OKALUX installed in the access area, the seminar rooms and the restaurant, also plays an important part in the total energy balance. In the cavity of the insulating glass, a horizontal, intricate timbre grid of upscale meranti provides direction-selective sun protection. Depending on the level of the sun and the incident angle, less direct light and with it less solar energy enters the interior – the cooling loads decrease resulting in lower costs.
With its subtle colours, the building material timbre also provides a lively and natural light ambience. Patients, visitors and personnel as well profit from the warm, subtly tinted light: the pleasant atmosphere in the interior contributes to the users’ comfort.
Elegant Appearance
The extension is also aesthetically convincing: wood in combination with white plaster is friendly and inviting. The extensive OKAWOOD functional glass with its intricate timbre grid dominates on the ground floor as well as in the stairwell area. On the upper floors window sills with timbre shutters lend verve to the white plastered façade. In addition to serving as an access area, the ground floor in the form of a pedestal also offers space for a chemist, seminar rooms and a public restaurant.The views of the lake and the landscape rate high. The attractive location near the Werder Lake and the deliberately planned varieties of use makes one forget that this is a health care building.
With its appealing design and conception as a passive house, the Roland Cliníc pleasantly stands out from the multitude of health care buildings.

