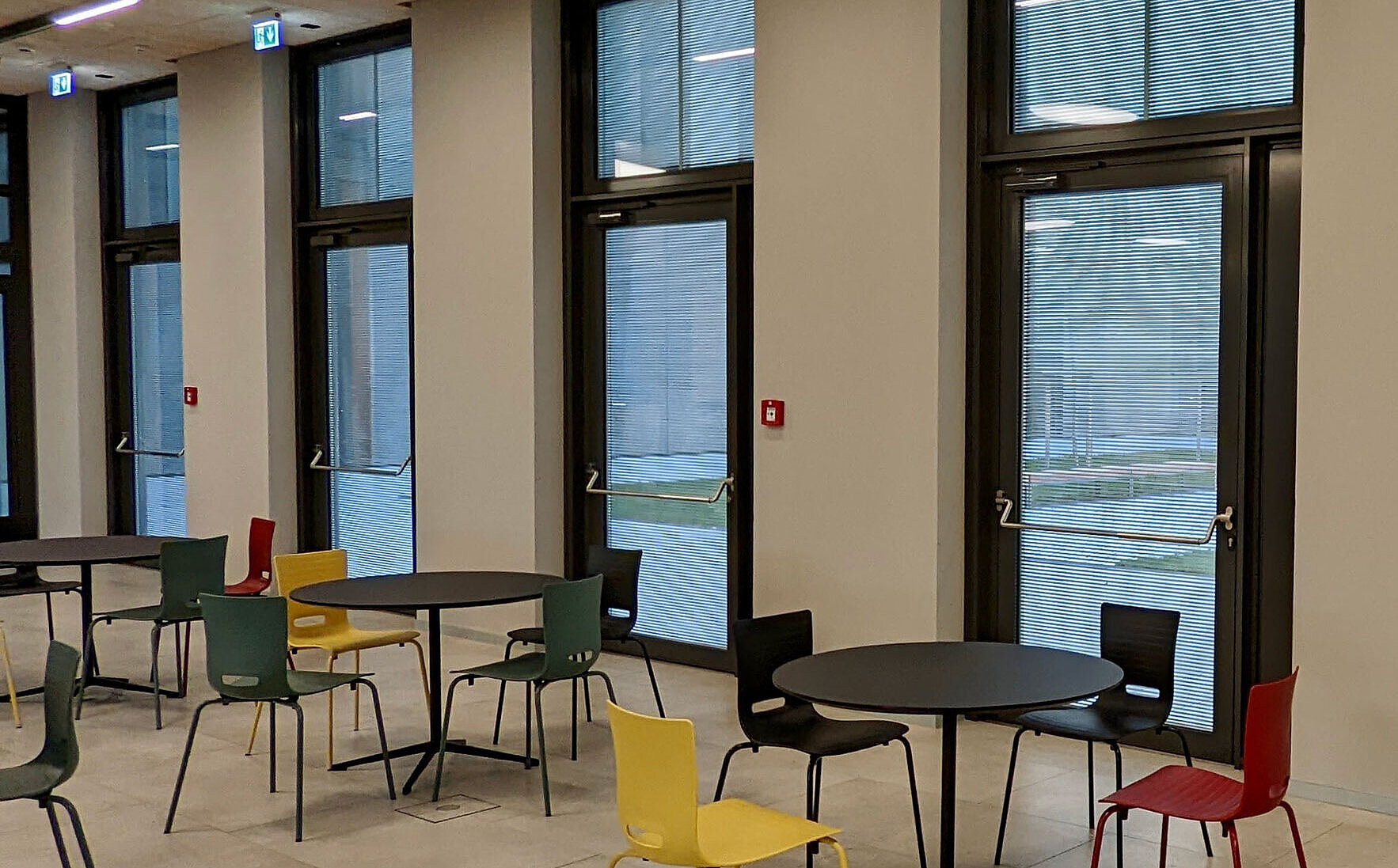The building, commissioned by the district of Passau, was designed by Feigel-Dumps Architects, who defined a water vortex as the basic idea for the building structure. This is emphasized by the curtain-like, movable solar protection façade, whose slats are arranged to mimic the ripples of the nearby Danube.
The fixed louvres are also an integral part of Okalux OKASOLAR W daylighting system, which was used throughout the building. Mounted in the space between the panes, they direct daylight into the room and provide direction-selective solar and glare control - a clever technology that can significantly reduce cooling loads and artificial lighting costs and optimize a building's energy balance.



